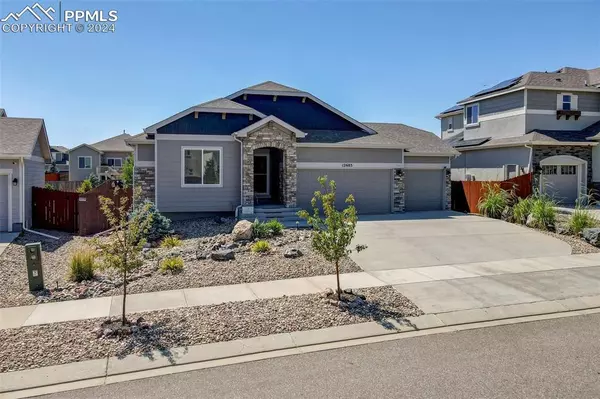$569,900
$569,900
For more information regarding the value of a property, please contact us for a free consultation.
12603 Mt Antero DR Peyton, CO 80831
5 Beds
3 Baths
3,176 SqFt
Key Details
Sold Price $569,900
Property Type Single Family Home
Sub Type Single Family
Listing Status Sold
Purchase Type For Sale
Square Footage 3,176 sqft
Price per Sqft $179
MLS Listing ID 8517899
Sold Date 10/23/24
Style Ranch
Bedrooms 5
Full Baths 3
Construction Status Existing Home
HOA Fees $9/ann
HOA Y/N Yes
Year Built 2017
Annual Tax Amount $2,851
Tax Year 2022
Lot Size 8,712 Sqft
Property Description
Welcome to your dream home! This exquisite 5-bedroom ranch, complete with 3 full baths and a 3-car garage, is nestled in the highly sought-after Meridian Ranch community. Meticulously maintained, this residence embodies elegance and comfort. As you enter, you are greeted by beautiful flooring that guides you to the heart of the home—a stunning gourmet kitchen. This culinary haven features granite countertops, abundant cabinet and counter space, a separate pantry, and top-of-the-line stainless steel KitchenAid appliances. The open floor plan seamlessly connects the kitchen to the dining area and the inviting family room, where a charming cast iron gas stove adds a cozy touch. The spacious Master Bedroom, located on the main level, boasts a vaulted ceiling, a luxurious five-piece bath, and a walk-in closet. Also on the main level are two additional bedrooms, another full bath, and a laundry room that leads to the finished 3-car garage. The lower level offers a vast family room, perfect for gatherings, along with two more large bedrooms and extensive storage options, including a large utility room and under-stair storage. Nearly new HRV air filtration system ensures fresh, filtered air throughout the home. The exterior is equally impressive, with stunning landscaping in both the front and back yards, creating a magical setting for summer enjoyment. A covered patio, equipped with hardwired lighting on a timer, serves as a perfect oasis for relaxation. Beautiful yard decorations are included with the house, adding to its charm. This prime location is just down the street from Longview Park and across from open space with a trail, ideal for evening walks. Meridian Ranch offers an array of desirable amenities, including parks, a trail system, open spaces, a recreation center with indoor/outdoor pools, a gym, exercise classes, a golf course, restaurants, and more. This stunning home is a rare find—don't miss the opportunity to make it yours!
Location
State CO
County El Paso
Area Meridian Ranch
Interior
Interior Features 5-Pc Bath, 9Ft + Ceilings, Vaulted Ceilings
Cooling Ceiling Fan(s), Central Air
Flooring Carpet, Ceramic Tile, Wood Laminate
Fireplaces Number 1
Fireplaces Type Free-standing, Gas, Main Level, One
Laundry Electric Hook-up, Main
Exterior
Parking Features Attached
Garage Spaces 3.0
Fence Rear
Community Features Club House, Community Center, Dining, Dog Park, Fitness Center, Golf Course, Hiking or Biking Trails, Lake/Pond, Parks or Open Space, Playground Area, Shops
Utilities Available Cable Available, Electricity Connected, Natural Gas Connected, Telephone
Roof Type Composite Shingle
Building
Lot Description Level
Foundation Full Basement
Water Assoc/Distr
Level or Stories Ranch
Finished Basement 98
Structure Type Frame
Construction Status Existing Home
Schools
Middle Schools Falcon
High Schools Falcon
School District Falcon-49
Others
Special Listing Condition Not Applicable
Read Less
Want to know what your home might be worth? Contact us for a FREE valuation!

Our team is ready to help you sell your home for the highest possible price ASAP







