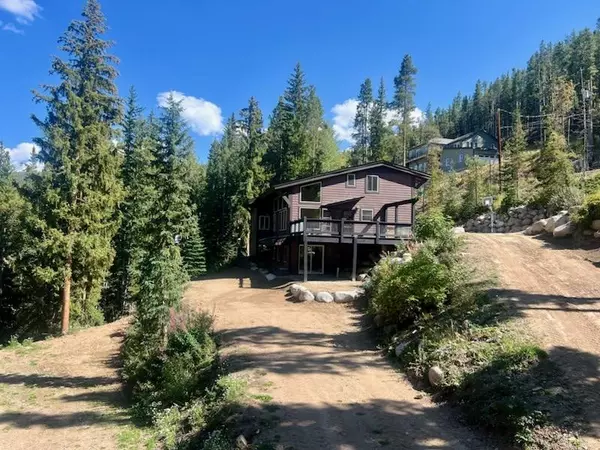$1,110,000
$1,100,000
0.9%For more information regarding the value of a property, please contact us for a free consultation.
711 High Point Dr. DR Breckenridge, CO 80424
3 Beds
2 Baths
2,086 SqFt
Key Details
Sold Price $1,110,000
Property Type Single Family Home
Sub Type Single Family Residence
Listing Status Sold
Purchase Type For Sale
Square Footage 2,086 sqft
Price per Sqft $532
Subdivision Breckenridge Heights Sub
MLS Listing ID S1052811
Sold Date 10/23/24
Bedrooms 3
Full Baths 2
Construction Status Resale
Year Built 1974
Annual Tax Amount $4,221
Tax Year 2023
Lot Size 0.520 Acres
Acres 0.52
Property Description
Tremendous Location! Conveniently located 3 bdrm 2 bath home + 1 car garage sits on a .52 ac lot. approx 1 mile from Main St Breckenridge. Home located in Summit County NOT Breckenridge proper. NO 1% Transfer Tax. 3 Level home. Entry level and upstairs consists of 3 bedrooms and 2 baths with a combined 1,378 Sq Ft. Has vaulted Living Room with a wall of windows. Big deck off of kitchen and an attached oversized 1 car garage. Lower level, 708 sq ft is finished and stubbed out for a bath. It has a separate entrance and would be an easy transition to an ADU unit. Upgraded older home New roof, siding, windows, interior & exterior paint. Recently tied into City Sewer. Natural Gas in the road. Seller is a Licensed Colorado Real Estate Broker. Vacant and easy to show. Call broker directly to set up showings, 970 389 4388
Location
State CO
County Summit
Area Breckenridge
Direction High Point Dr to 711 on your left hand side. Approx 1/4 mile from where High Point ends
Rooms
Basement Finished, Heated
Interior
Interior Features Fireplace, Granite Counters, High Ceilings, Jack and Jill Bath, Vaulted Ceiling(s)
Heating Baseboard, Propane
Flooring Concrete, Tile, Wood
Fireplaces Type Gas
Furnishings Unfurnished
Fireplace Yes
Appliance Refrigerator, See Remarks
Laundry Washer Hookup
Exterior
Parking Features Garage
Garage Spaces 1.0
Garage Description 1.0
Community Features Golf, See Remarks, Trails/ Paths
Utilities Available Electricity Available, Sewer Available, Trash Collection, Sewer Connected
Amenities Available Ski Storage
View Y/N Yes
Water Access Desc Well
View Mountain(s)
Roof Type Metal
Present Use Residential
Street Surface Dirt,Gravel
Building
Lot Description Steep Slope, See Remarks
Entry Level Three Or More
Sewer Connected, Public Sewer
Water Well
Level or Stories Three Or More
Construction Status Resale
Schools
Elementary Schools Breckenridge
Middle Schools Summit
High Schools Summit
Others
Pets Allowed Yes
Tax ID 2800352
Pets Allowed Yes
Read Less
Want to know what your home might be worth? Contact us for a FREE valuation!

Our team is ready to help you sell your home for the highest possible price ASAP

Bought with Breckenridge Associates R.E.






