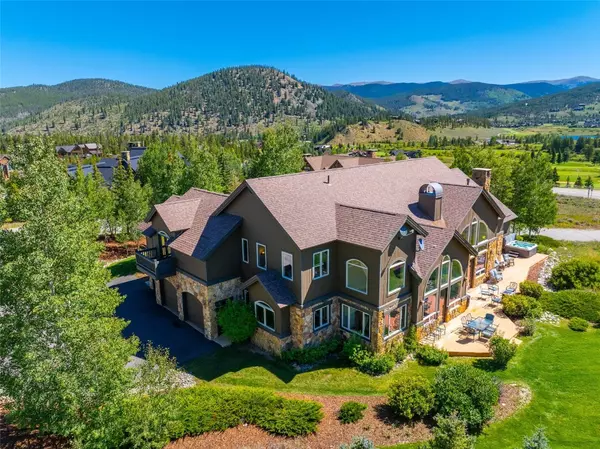$2,900,000
$3,350,000
13.4%For more information regarding the value of a property, please contact us for a free consultation.
2520 Highlands DR Breckenridge, CO 80424
5 Beds
7 Baths
6,834 SqFt
Key Details
Sold Price $2,900,000
Property Type Single Family Home
Sub Type Single Family Residence
Listing Status Sold
Purchase Type For Sale
Square Footage 6,834 sqft
Price per Sqft $424
Subdivision Fairways At Breckenridge
MLS Listing ID S1053339
Sold Date 10/29/24
Bedrooms 5
Full Baths 3
Half Baths 2
Three Quarter Bath 2
Construction Status Resale
HOA Fees $150/ann
Year Built 2000
Annual Tax Amount $16,010
Tax Year 2023
Lot Size 1.130 Acres
Acres 1.13
Property Description
ESTATE LIQUIDATION, BRING OFFERS! This beautiful mountain retreat is situated on the Breckenridge Golf Course and overlooks the green of the second hole on the Beaver Course. The spacious main floor boasts vaulted ceilings and large windows providing an abundance of natural light and mountain views, a large chef’s kitchen, office area, master suite, and more! Inside you will also find a second master suite in the upper level with a private balcony, lower lower-level living area, three additional bedrooms, a spacious garage, and much more. Enjoy the crisp mountain air and all-day sun from the comfort of your private deck and hot tub. When the snow hits the ground, the Gold Run Nordic Center opens and offers miles of cross-country trails. Highlands at Breckenridge offers incredibly easy access to world-class skiing at the Breckenridge Ski Resort and any other activities that “Colorado’s Playground” has to offer.
Location
State CO
County Summit
Area Breckenridge
Direction From Hwy 9 turn onto Tiger Road, then turn right onto Clubhouse Drive, then turn right onto Highlands Drive. House is on the left side. Look for sign.
Rooms
Basement Finished, Sump Pump
Interior
Interior Features Fireplace, Jetted Tub, Cable T V, Vaulted Ceiling(s), Utility Room
Heating Radiant
Flooring Carpet, Tile, Wood
Fireplaces Type Gas
Furnishings Partially
Fireplace Yes
Appliance Built-In Oven, Dishwasher, Disposal, Gas Range, Gas Water Heater, Microwave, Refrigerator, Range Hood, Warming Drawer, Dryer, Washer
Exterior
Parking Features Attached, Garage
Garage Spaces 3.0
Garage Description 3.0
Community Features Golf, Trails/ Paths
Utilities Available Electricity Available, Natural Gas Available, Phone Available, Sewer Available, Trash Collection, Water Available, Cable Available, Sewer Connected
View Y/N Yes
Water Access Desc Public
View Golf Course, Mountain(s)
Roof Type Asphalt
Present Use Residential
Street Surface Paved
Building
Lot Description On Golf Course, Ski In / Ski Out
Entry Level Three Or More,Multi/Split
Foundation Poured
Sewer Connected, Public Sewer
Water Public
Level or Stories Three Or More, Multi/Split
Construction Status Resale
Others
Pets Allowed Yes
Tax ID 6505155
Pets Allowed Yes
Read Less
Want to know what your home might be worth? Contact us for a FREE valuation!

Our team is ready to help you sell your home for the highest possible price ASAP

Bought with Manns & Co Real Estate






