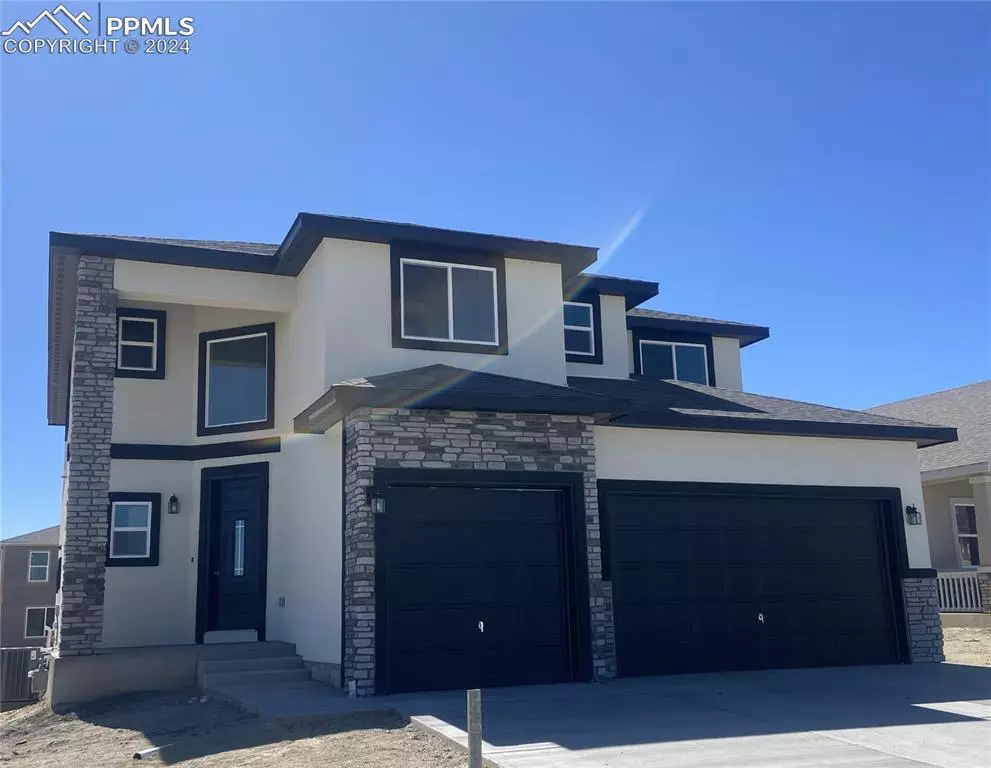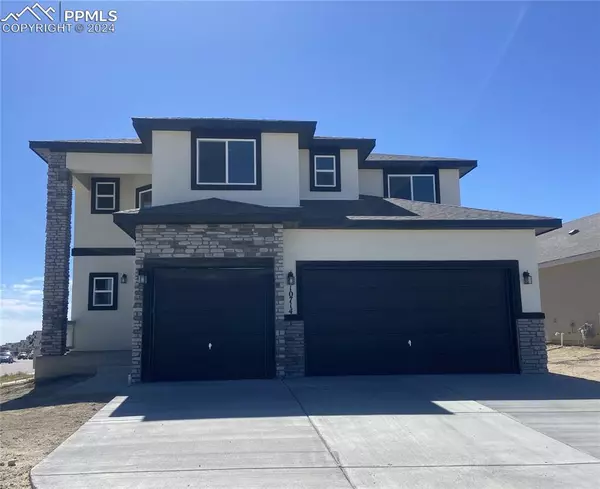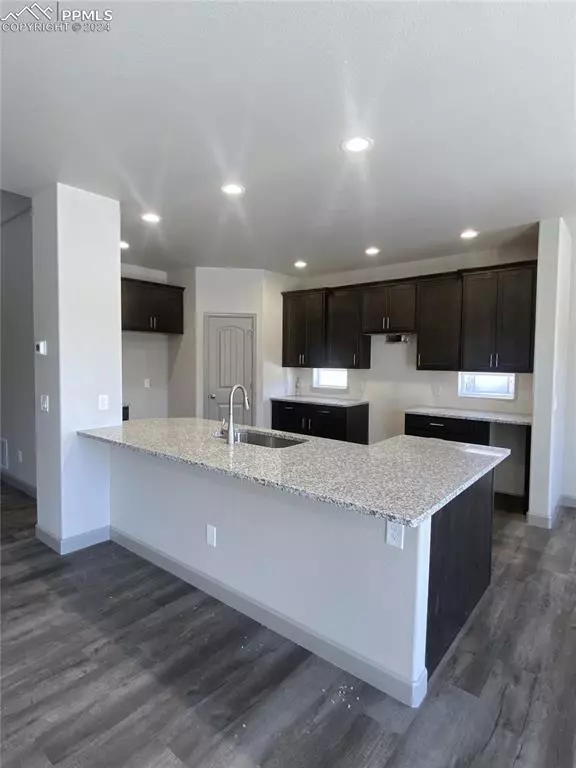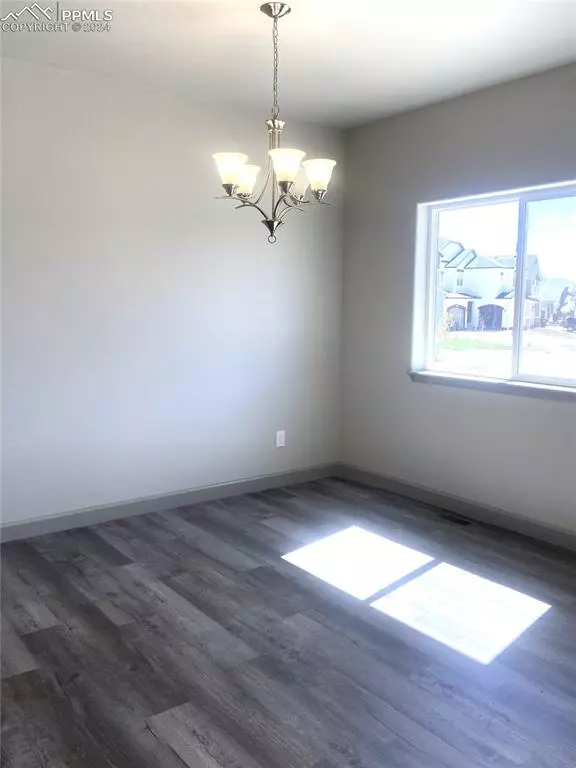$589,300
$589,300
For more information regarding the value of a property, please contact us for a free consultation.
10714 Rolling Ranch DR Peyton, CO 80831
4 Beds
3 Baths
3,487 SqFt
Key Details
Sold Price $589,300
Property Type Single Family Home
Sub Type Single Family
Listing Status Sold
Purchase Type For Sale
Square Footage 3,487 sqft
Price per Sqft $168
MLS Listing ID 3218438
Sold Date 10/28/24
Style 2 Story
Bedrooms 4
Full Baths 2
Half Baths 1
Construction Status New Construction
HOA Fees $9/ann
HOA Y/N Yes
Year Built 2024
Annual Tax Amount $917
Tax Year 2023
Lot Size 7,836 Sqft
Property Description
Elegance and sophistication best describe this 4 bedroom, 3 bath two story home. Luxurious finishes throughout never compromise functionality. The dramatic pillared entrance, in conjunction with a 4-car garage, gives this home a striking impression. A two-story vaulted foyer suggest regality, but the main level layout is practical for a family-oriented lifestyle. Gatherings of all types are effortless and comfortable with the great room style kitchen, dining and family rooms. Upstairs you will find all four bedrooms, two bathrooms and the convenient upper-level laundry. The luxurious master suite is designed with you in mind and includes a coffered ceiling and a spacious bathroom. A full unfinished basement with 9ft ceilings provides ample storage space and the option for future expansion. Slab granite counter tops in kitchen and all bathrooms, 12"x24" ceramic tile walls in all bathrooms, walk in master shower with poured pan, wrought iron railings, surround sound prewire in family room, fireplace with mantel and crown molding surround and built-in entertainment center in family room, stucco exterior, air conditioning and a garage door opener complete the finishes on this home.
Location
State CO
County El Paso
Area Rolling Hills Ranch At Meridian Ranch
Interior
Interior Features 5-Pc Bath, 9Ft + Ceilings
Cooling Central Air
Flooring Carpet, Luxury Vinyl
Fireplaces Number 1
Fireplaces Type Gas, Main Level, One
Laundry Electric Hook-up, Upper
Exterior
Parking Features Attached, Tandem
Garage Spaces 4.0
Community Features Community Center, Dog Park, Fitness Center, Golf Course, Hiking or Biking Trails, Parks or Open Space, Playground Area, Pool, Shops, Spa
Utilities Available Cable Available, Electricity Connected, Natural Gas Connected
Roof Type Composite Shingle
Building
Lot Description Corner
Foundation Full Basement
Builder Name Windsor Ridge Homes
Water Assoc/Distr
Level or Stories 2 Story
Structure Type Framed on Lot,Frame
New Construction Yes
Construction Status New Construction
Schools
School District Falcon-49
Others
Special Listing Condition Builder Owned
Read Less
Want to know what your home might be worth? Contact us for a FREE valuation!

Our team is ready to help you sell your home for the highest possible price ASAP







