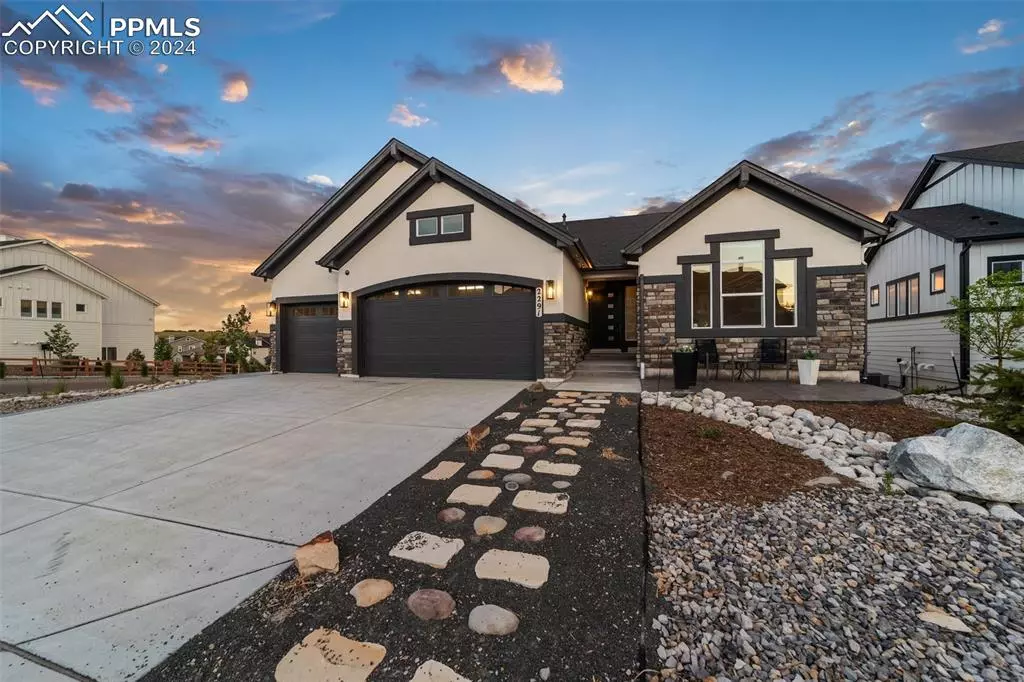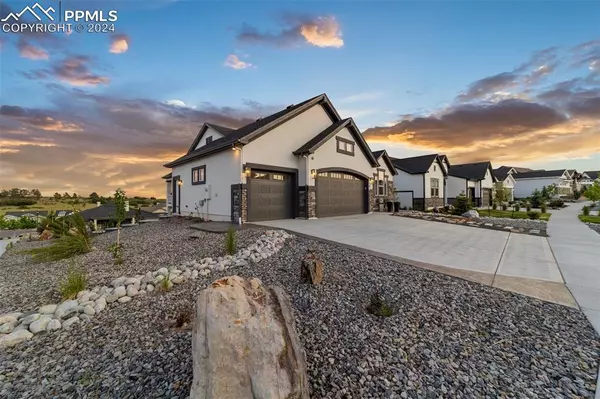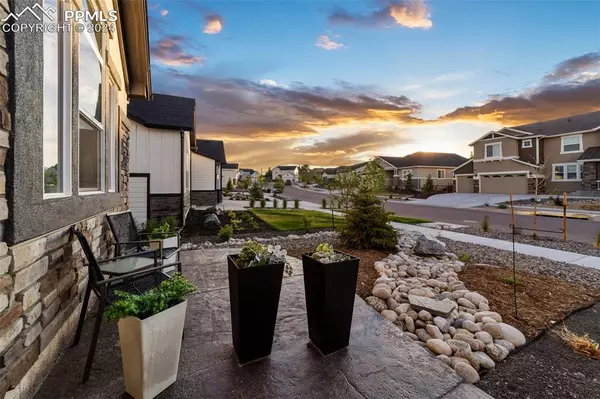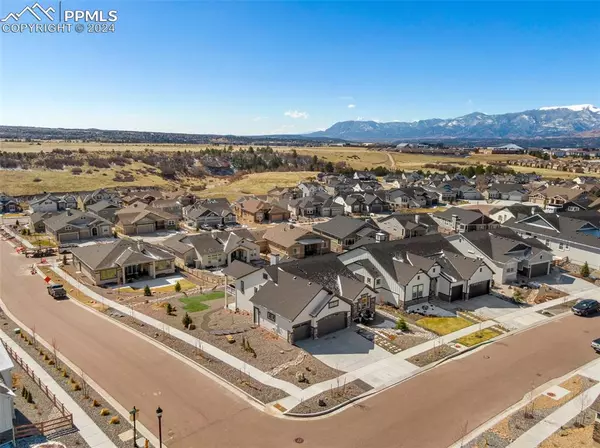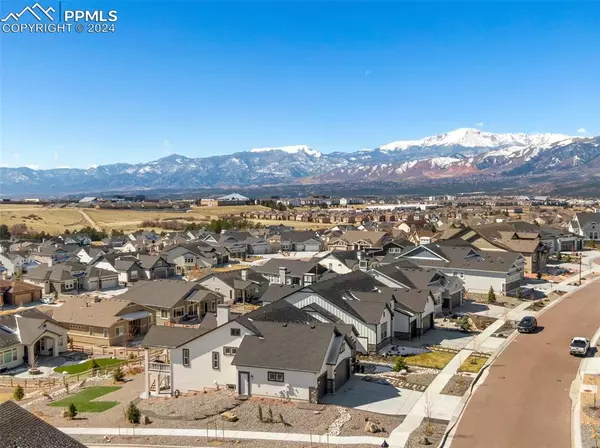$929,000
$929,000
For more information regarding the value of a property, please contact us for a free consultation.
2291 Merlot DR Colorado Springs, CO 80921
4 Beds
3 Baths
3,344 SqFt
Key Details
Sold Price $929,000
Property Type Single Family Home
Sub Type Single Family
Listing Status Sold
Purchase Type For Sale
Square Footage 3,344 sqft
Price per Sqft $277
MLS Listing ID 1119825
Sold Date 11/01/24
Style Ranch
Bedrooms 4
Full Baths 3
Construction Status Existing Home
HOA Fees $60/qua
HOA Y/N Yes
Year Built 2022
Annual Tax Amount $3,895
Tax Year 2023
Lot Size 0.292 Acres
Property Description
If you have been searching for a stunning Home on a corner lot featuring Mountain Views with all the upgrades … your search is over! This meticulously cared for Savannah model by Classic Homes is nestled at the top of a hill in the highly desired Flying Horse Community- built to impress with upgrades, including a 3 car extended garage!
The elegant entry opens to a formal dining room surrounded by windows. The open concept of the main level showcases an airy Great Room boasting vaulted ceilings, luxury plank flooring, & a majestic floor-to-ceiling fireplace. The Gourmet Chef’s Kitchen with 2' nook extension has Extra Cabinets, Calacatta Quartz countertops, SS Appliances, & large island with farmhouse sink. The bee hive tile back splash & stainless hood provide a glamorous focal point. Step out onto the composite 26” covered deck with an additional 6’ setback to ensure unobstructed views of the Rocky Mountain Front Range! This luxury outdoor space is the ideal setting for entertaining.
The extended main level Owner’s Retreat features vaulted ceilings & a private entrance to the covered deck. The en suite Master Bath epitomizes luxury living with designer tile, Frameless Rain Shower creating a spa-like experience, Bench Seat, Dual Vanities, & a Spacious Walk-In Closet. An additional Bedroom, full Bath, & Laundry complete this main level.
The finished basement has 1 ft. taller ceilings and hosts rec room with wet bar, two additional bedrooms, and 1 full bath with frameless shower. The lower level has a walk-out with access to the back yard & stamped concrete overlooking the beautiful mountain views. Pre-wired for Hot Tub! BONUS: The 26’x19’ unfinished basement storage would make a great 2nd Master Suite!
Flying Horse is a premier community- miles of trails, parks, The Club at Flying Horse with Tom Weiskopf Golf Course, pools, spa, fitness center, & more. D-20 schools. Ask your Real Estate Agent for the full list of upgrades in this Gorgeous Home!
Location
State CO
County El Paso
Area Flying Horse
Interior
Interior Features 6-Panel Doors, 9Ft + Ceilings, Great Room, Vaulted Ceilings
Cooling Central Air
Flooring Carpet, Ceramic Tile, Luxury Vinyl
Fireplaces Number 1
Fireplaces Type Gas, Main Level
Laundry Electric Hook-up, Main
Exterior
Parking Features Attached, Tandem
Garage Spaces 3.0
Fence Community
Community Features Club House, Community Center, Dining, Fitness Center, Golf Course, Hiking or Biking Trails, Parks or Open Space, Pool, Shops, Spa
Utilities Available Cable Available, Electricity Connected, Natural Gas Connected
Roof Type Composite Shingle
Building
Lot Description Corner, Mountain View, Sloping, View of Pikes Peak
Foundation Walk Out
Builder Name Classic Homes
Water Assoc/Distr
Level or Stories Ranch
Finished Basement 74
Structure Type Framed on Lot
Construction Status Existing Home
Schools
School District Academy-20
Others
Special Listing Condition Not Applicable
Read Less
Want to know what your home might be worth? Contact us for a FREE valuation!

Our team is ready to help you sell your home for the highest possible price ASAP



