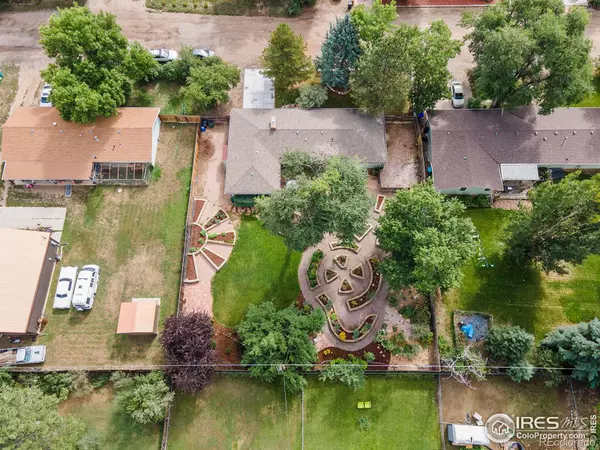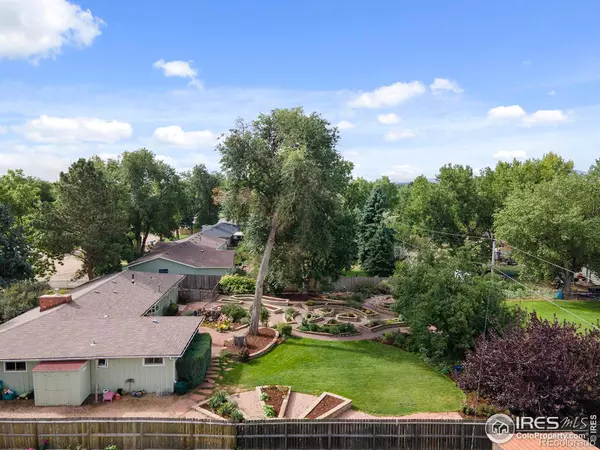$425,000
$475,000
10.5%For more information regarding the value of a property, please contact us for a free consultation.
3609 Kenyon DR Fort Collins, CO 80524
4 Beds
3 Baths
1,571 SqFt
Key Details
Sold Price $425,000
Property Type Single Family Home
Sub Type Single Family Residence
Listing Status Sold
Purchase Type For Sale
Square Footage 1,571 sqft
Price per Sqft $270
Subdivision Gutscher Acres
MLS Listing ID IR1017348
Sold Date 11/04/24
Style Contemporary
Bedrooms 4
Full Baths 1
Half Baths 1
Three Quarter Bath 1
HOA Y/N No
Abv Grd Liv Area 1,571
Originating Board recolorado
Year Built 1967
Annual Tax Amount $2,590
Tax Year 2023
Lot Size 0.370 Acres
Acres 0.37
Property Description
Property being sold "AS IS". Call agents for more details. 4-bedroom, 3-bathroom mid-century ranch with a 2-car attached garage situated on a generous 1/3 + acre lot. This property offers the perfect blend of country tranquility and city convenience. As you approach, you'll be greeted by a freshly painted white picket fence, mature trees, and a new driveway that enhance the home's welcoming curb appeal. Inside, you'll find numerous updates designed for your comfort and peace of mind, including Anderson windows, a newer stove top, oven, microwave, a new heat pump and a new garage door spring and mechanics. The house has a tankless water heater. The home features wood floors in three of the bedrooms and a cozy living room with a gas fireplace-ideal for relaxing after a long day. Bring your ideas of updates to make this house truly yours. Step outside into the backyard, a true highlight of this property, that could easily be put on the garden tour of Fort Collins. Over $75,000 has been invested to create a stunning botanical garden retreat, complete with a sprinkler system and drip lines for easy maintenance. Enjoy extra space for RV or boat parking, and even raise chickens in their own designated area. With no HOA or metro district, you'll have the freedom to enjoy your property as you see fit. The septic system has been recently pumped and inspected, with Larimer County paperwork available. This unique home is full of possibilities and waiting for someone to make it their own. Don't miss out on the opportunity to explore this one-of-a-kind property!
Location
State CO
County Larimer
Zoning FA
Rooms
Basement Crawl Space, None
Main Level Bedrooms 4
Interior
Interior Features No Stairs
Heating Forced Air, Heat Pump
Cooling Central Air
Flooring Tile
Fireplaces Type Gas, Living Room
Fireplace N
Appliance Dishwasher, Dryer, Oven, Refrigerator, Washer
Laundry In Unit
Exterior
Parking Features Oversized, RV Access/Parking
Garage Spaces 2.0
Utilities Available Electricity Available, Natural Gas Available
Roof Type Composition
Total Parking Spaces 2
Garage Yes
Building
Lot Description Level, Sprinklers In Front
Sewer Septic Tank
Water Public
Level or Stories One
Structure Type Wood Frame
Schools
Elementary Schools Tavelli
Middle Schools Wellington
High Schools Poudre
School District Poudre R-1
Others
Ownership Individual
Acceptable Financing Cash, Conventional, FHA, VA Loan
Listing Terms Cash, Conventional, FHA, VA Loan
Read Less
Want to know what your home might be worth? Contact us for a FREE valuation!

Our team is ready to help you sell your home for the highest possible price ASAP

© 2024 METROLIST, INC., DBA RECOLORADO® – All Rights Reserved
6455 S. Yosemite St., Suite 500 Greenwood Village, CO 80111 USA
Bought with Group Harmony






