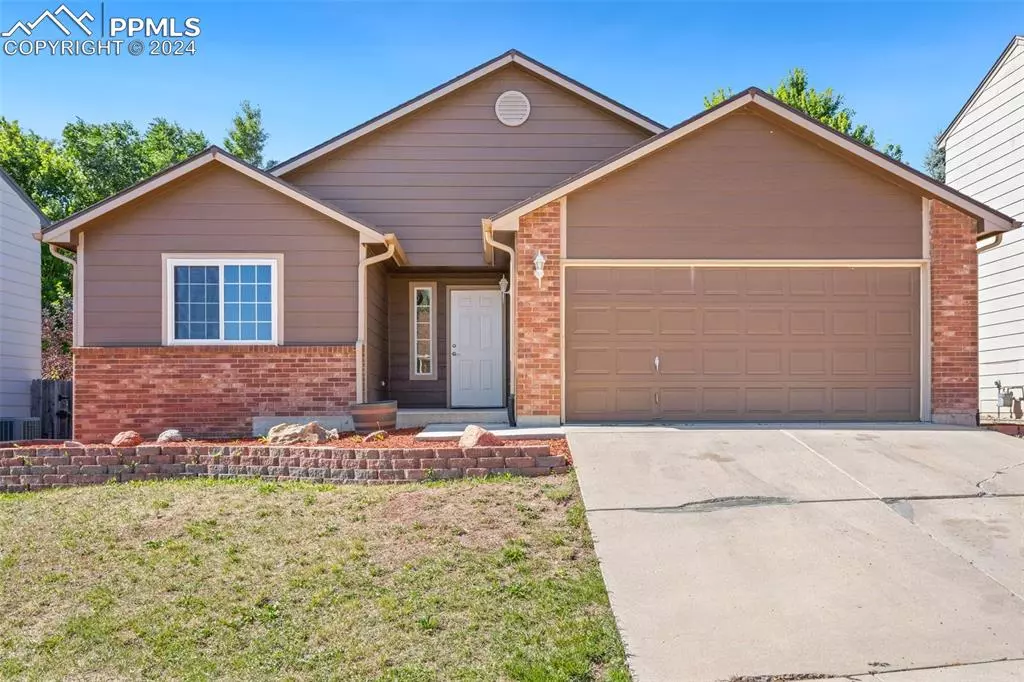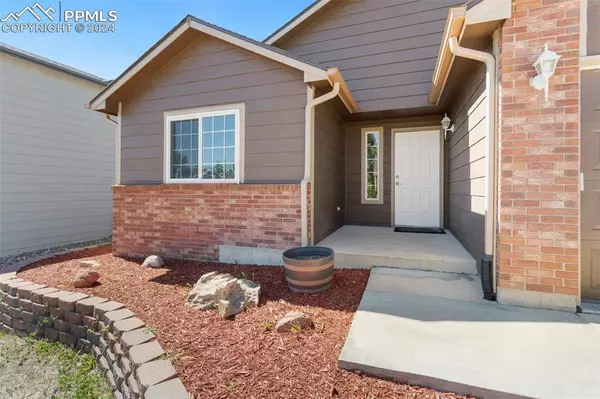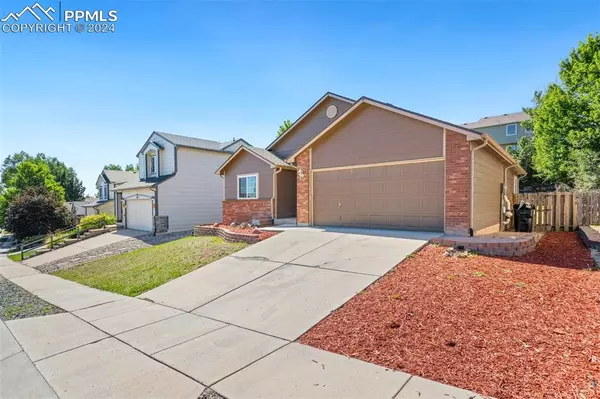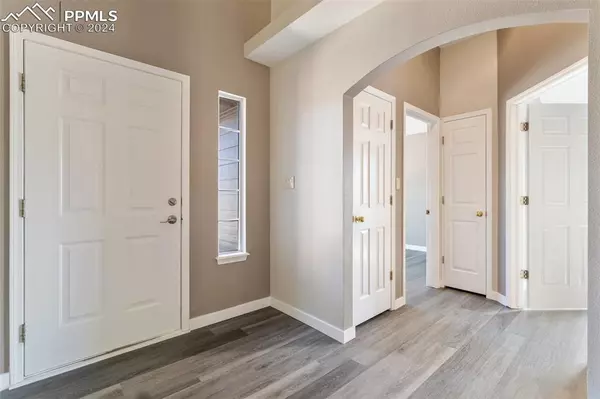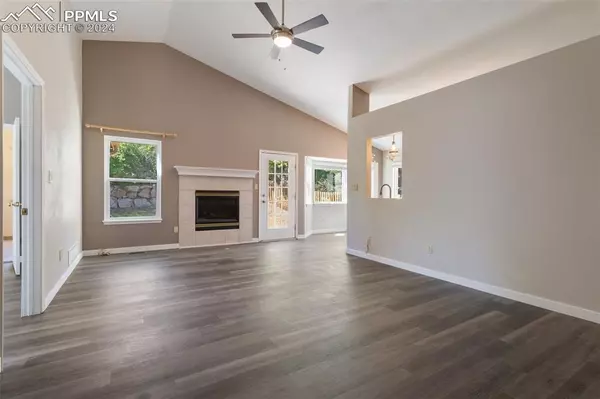$440,000
$469,000
6.2%For more information regarding the value of a property, please contact us for a free consultation.
1537 Chutney CT Colorado Springs, CO 80907
3 Beds
2 Baths
1,202 SqFt
Key Details
Sold Price $440,000
Property Type Single Family Home
Sub Type Single Family
Listing Status Sold
Purchase Type For Sale
Square Footage 1,202 sqft
Price per Sqft $366
MLS Listing ID 2361188
Sold Date 11/05/24
Style Ranch
Bedrooms 3
Full Baths 1
Three Quarter Bath 1
Construction Status Existing Home
HOA Y/N No
Year Built 1997
Annual Tax Amount $1,131
Tax Year 2022
Lot Size 6,200 Sqft
Property Description
This 3 bedroom, 2 bath rancher on the westside is just the home you've been looking for. Step inside to a freshly painted interior with all new wood laminate flooring and trim, vaulted ceilings, a cozy gas fireplace and tons of natural light making you feel right at home. The kitchen has been updated to include beautiful acacia wood countertops, a farm style sink, new light fixtures and tasteful matching appliances along with a pantry. This home is equipped to be ADA accessible with a removable wheel chair ramp in the garage, wider door frames in the primary bedroom with attached bath and walk-in closet, raised sink and vanity and roll in oversized shower. The home also includes central AC, a whole house humidifier, and a 2 car garage with workbench, cabinet and extra storage. The private backyard is fully fenced with plenty of shade from surrounding trees and a patio area complete with a gas grill for entertaining. Conveniently located off Centennial Blvd. between Fillmore and Garden of the Gods Rd., landing you close to shopping centers, Garden of the Gods and easy access to I-25.
Location
State CO
County El Paso
Area Chelsea Glen
Interior
Interior Features 6-Panel Doors, 9Ft + Ceilings, Vaulted Ceilings
Cooling Ceiling Fan(s), Central Air
Flooring Tile, Wood Laminate
Fireplaces Number 1
Fireplaces Type Gas, Main Level, One
Laundry Main
Exterior
Parking Features Attached
Garage Spaces 2.0
Fence Rear
Utilities Available Cable Available, Electricity Connected, Telephone
Roof Type Composite Shingle
Building
Lot Description Sloping, View of Rock Formations
Foundation Crawl Space
Water Municipal
Level or Stories Ranch
Structure Type Frame
Construction Status Existing Home
Schools
Middle Schools West
High Schools Coronado
School District Colorado Springs 11
Others
Special Listing Condition Not Applicable
Read Less
Want to know what your home might be worth? Contact us for a FREE valuation!

Our team is ready to help you sell your home for the highest possible price ASAP



