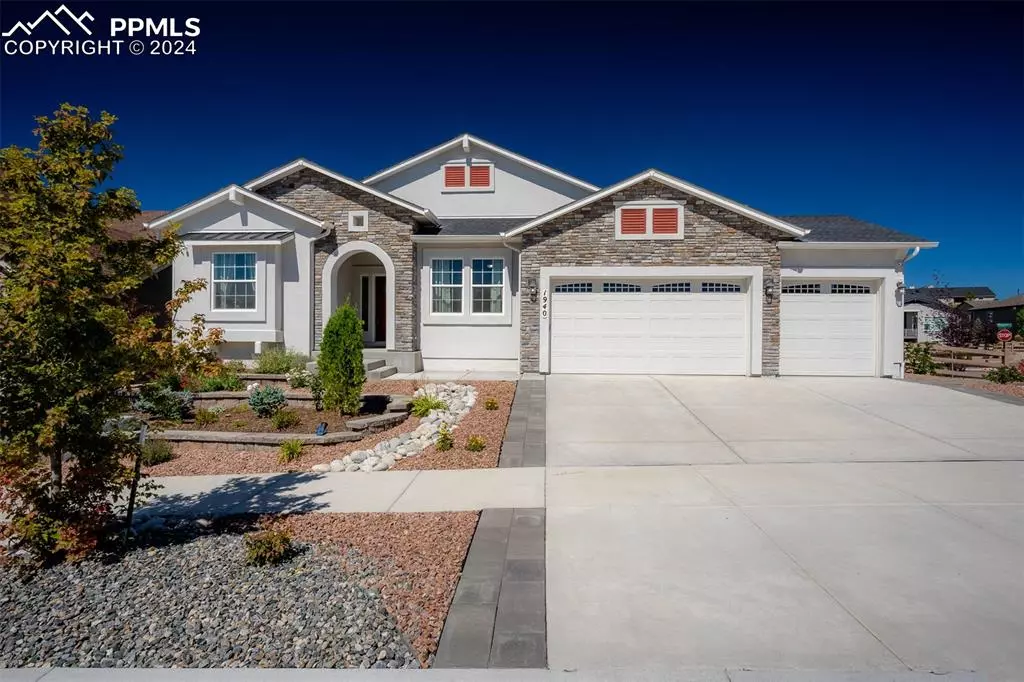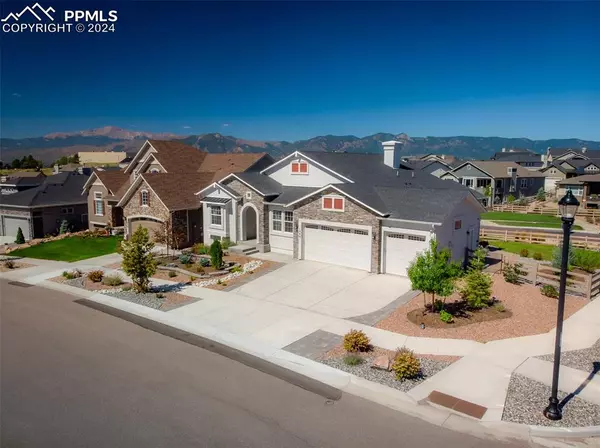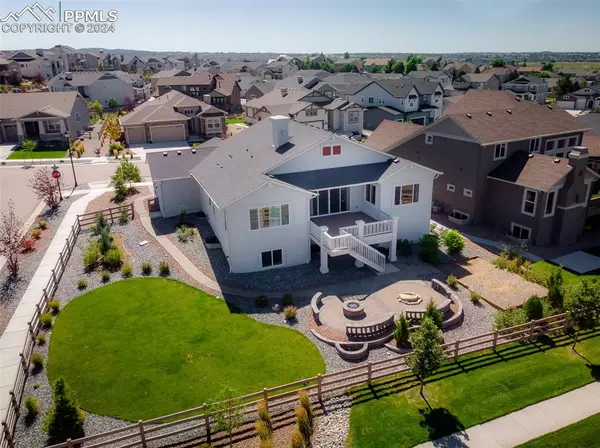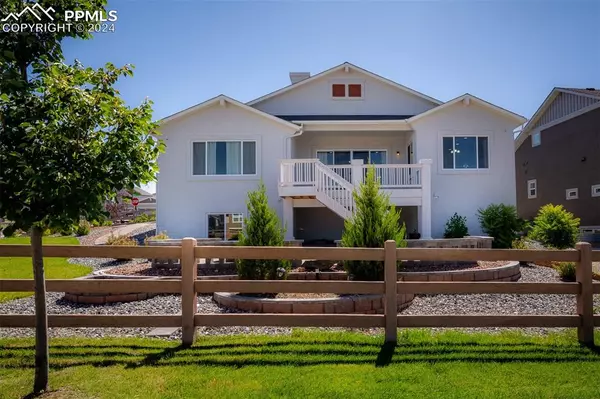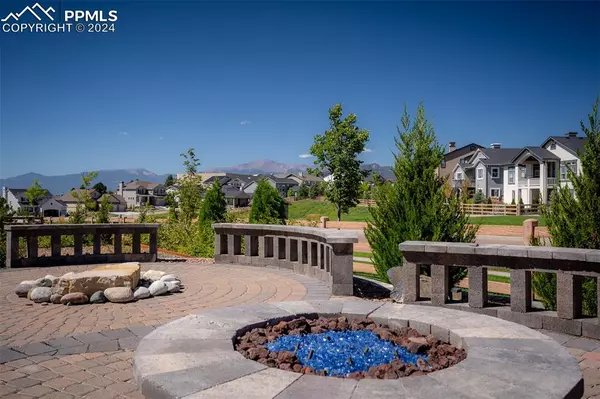$845,000
$875,000
3.4%For more information regarding the value of a property, please contact us for a free consultation.
1940 Ruffino DR Colorado Springs, CO 80921
4 Beds
3 Baths
4,158 SqFt
Key Details
Sold Price $845,000
Property Type Single Family Home
Sub Type Single Family
Listing Status Sold
Purchase Type For Sale
Square Footage 4,158 sqft
Price per Sqft $203
MLS Listing ID 5815678
Sold Date 11/08/24
Style Ranch
Bedrooms 4
Full Baths 3
Construction Status Existing Home
HOA Fees $66/qua
HOA Y/N Yes
Year Built 2020
Annual Tax Amount $5,200
Tax Year 2023
Lot Size 0.267 Acres
Property Description
Very nice Flying Horse rancher with 4 bedrooms, 3 baths, and a 3 car garage. This home is situated on a .27-acre, fenced corner lot with great views of Pikes Peak. Main level features include: Covered entry way. Spacious living room with fireplace, ceiling fan and walkout to the 18x17 covered patio. Nice kitchen with center island/sink, quartz countertops, ample cupboard space, stainless steel appliances (to include refrigerator) and attached eating nook. Separate/formal dining area next to the butler's pantry. Large office with double door entry. Primary bedroom with attached/private 5-piece bath, vanity with quartz countertop, and walk-in closet. Second bedroom. Jack and Jill laundry access from primary bedroom/mudroom. Full bath with quartz counters. Basement features include expansive family room. 2 bedrooms with walk-in closets. A full bath with quartz vanity countertop. Large bonus room (use your imagination - lots of possibilities for this area). The backyard features a water feature and a firepit - a fun place to entertain! Easy access to I-25 and HWY 83. Close to shopping and entertainment. Enjoy what this community has to offer - rec center, fitness center, parks, trails, and pool.
Location
State CO
County El Paso
Area Flying Horse
Interior
Interior Features 5-Pc Bath, 9Ft + Ceilings, French Doors, Great Room
Cooling Ceiling Fan(s), Central Air
Flooring Carpet, Ceramic Tile, Wood Laminate
Fireplaces Number 1
Fireplaces Type Gas, Main Level, One
Laundry Electric Hook-up, Main
Exterior
Parking Features Attached
Garage Spaces 3.0
Fence Rear
Community Features Club House, Community Center, Dining, Fitness Center, Golf Course, Hiking or Biking Trails, Hotel/Resort, Lake/Pond, Parks or Open Space, Playground Area, Pool, Shops, Spa, Tennis
Utilities Available Cable Connected, Electricity Connected, Natural Gas Connected, Telephone
Roof Type Composite Shingle
Building
Lot Description Corner, Level, View of Pikes Peak
Foundation Full Basement, Garden Level
Builder Name Classic Homes
Water Municipal
Level or Stories Ranch
Finished Basement 99
Structure Type Frame
Construction Status Existing Home
Schools
Middle Schools Discovery Canyon
High Schools Discovery Canyon
School District Academy-20
Others
Special Listing Condition Not Applicable
Read Less
Want to know what your home might be worth? Contact us for a FREE valuation!

Our team is ready to help you sell your home for the highest possible price ASAP



