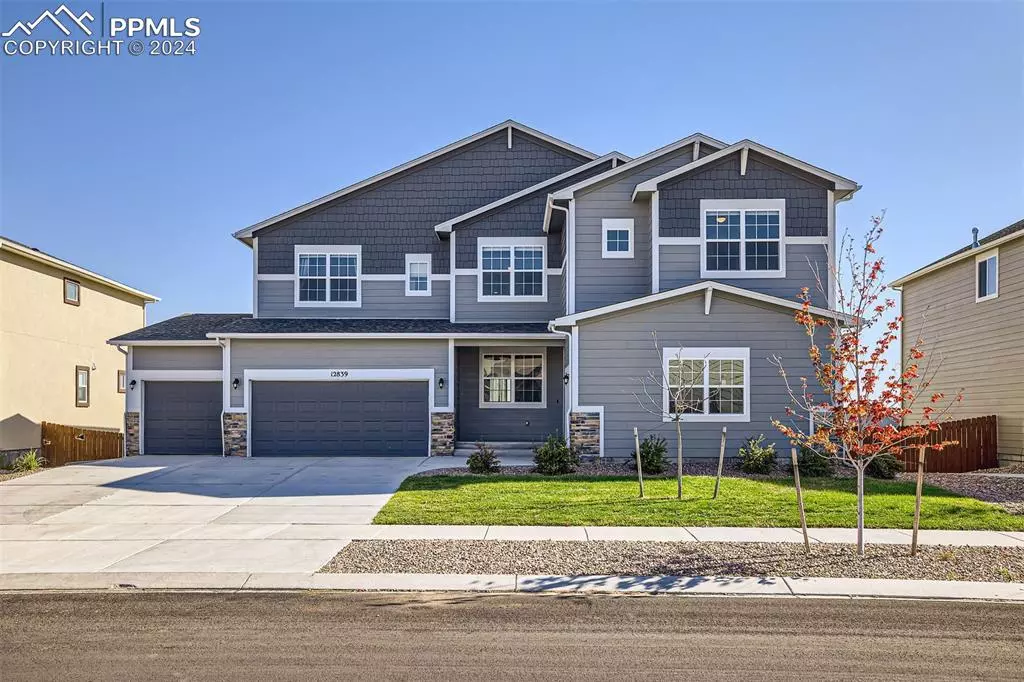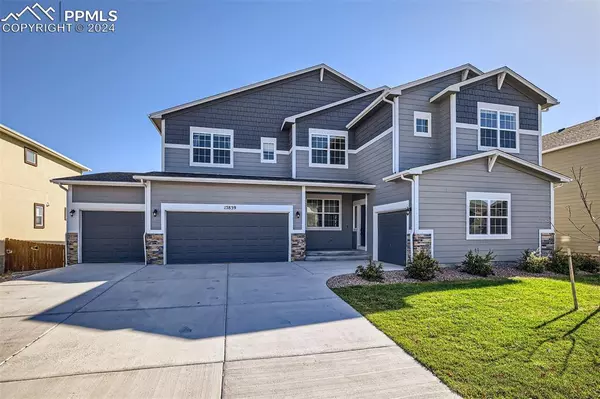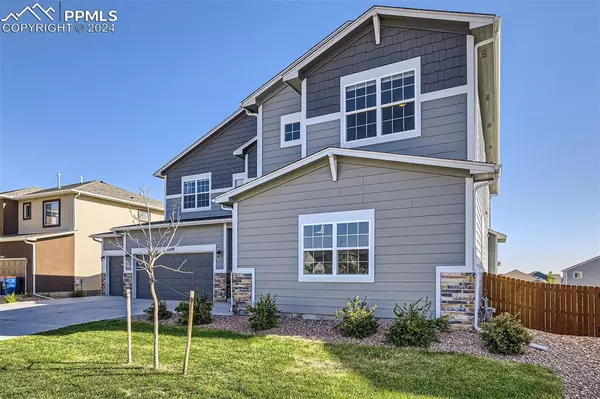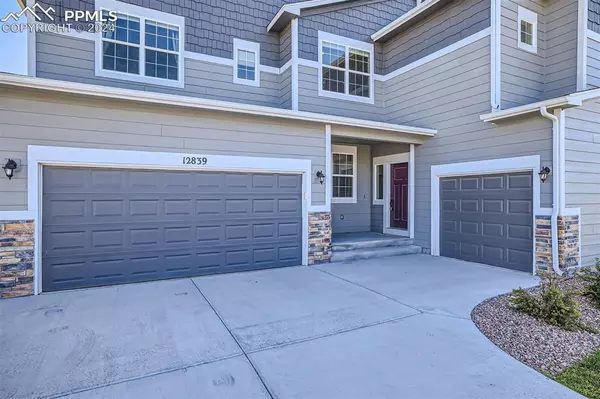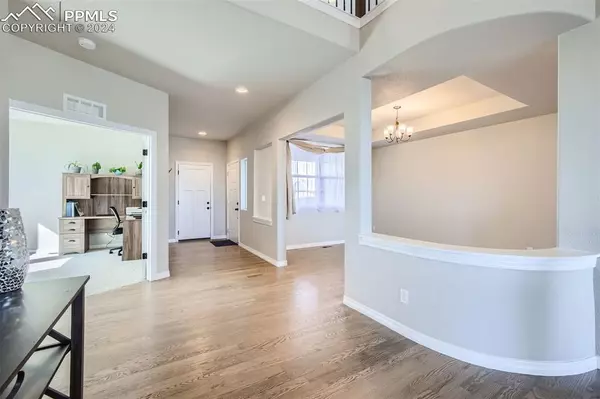$785,000
$785,000
For more information regarding the value of a property, please contact us for a free consultation.
12839 Morning Creek LN Peyton, CO 80831
5 Beds
6 Baths
5,770 SqFt
Key Details
Sold Price $785,000
Property Type Single Family Home
Sub Type Single Family
Listing Status Sold
Purchase Type For Sale
Square Footage 5,770 sqft
Price per Sqft $136
MLS Listing ID 6771464
Sold Date 11/08/24
Style 2 Story
Bedrooms 5
Full Baths 4
Half Baths 1
Three Quarter Bath 1
Construction Status Existing Home
HOA Fees $95/mo
HOA Y/N Yes
Year Built 2022
Annual Tax Amount $4,699
Tax Year 2023
Lot Size 8,929 Sqft
Property Description
Welcome to the beautiful Meridian Ranch neighborhood and this PARADE OF HOMES PEOPLE'S CHOICE AWARD WINNER! Built in 2022, the Sunlight Peak is the most spectacular home offering incomparable value and utility on 3 levels. The home boasts 5770 sq. ft. finished, 5 bedrooms, 6 bathrooms, and includes upgrades every new home buyer is looking for. The main level features an open floor plan with wood floors and a dramatic staircase. The front entrance opens to a quiet study with French doors across from the formal dining room. Beyond the central foyer, large windows brighten the spacious family room which features an elegant stone fireplace opposite the adjoining kitchen and eating nook. The fabulous gourmet kitchen comes equipped with a walk -in pantry, extra-large island and granite counter tops. Tall 12' wide sliding glass door leads to a 10x28 covered patio. The upper level opens to a large loft and features a secluded master retreat. A 5-piece master bath with 10' walk in shower and bathtub completes the space. Two secondary bedrooms feature "Junior suites" with adjoining baths and walk-in closets. The large upstairs laundry room is accessible from both the loft and master closet. The lower level is finished with an expansive recreation area, theater room, and guest bedroom and bath. An expansive 4+ car garage with space for a workshop is included in this lovely home. It is a blank pallet and ready to have your own signature design. Imagine the possibilities!
Location
State CO
County El Paso
Area Windingwalk At Meridian Ranch
Interior
Interior Features 5-Pc Bath, 6-Panel Doors, 9Ft + Ceilings, French Doors, Great Room
Cooling Ceiling Fan(s), Central Air
Flooring Carpet, Ceramic Tile, Wood
Fireplaces Number 1
Fireplaces Type Gas, Main Level, One
Laundry Electric Hook-up, Upper
Exterior
Parking Features Attached
Garage Spaces 4.0
Fence Rear
Community Features Club House, Community Center, Dining, Dog Park, Fitness Center, Golf Course, Hiking or Biking Trails, Lake/Pond, Parks or Open Space, Playground Area, Pool, Tennis
Utilities Available Cable Available, Electricity Connected, Natural Gas Connected, See Prop Desc Remarks
Roof Type Composite Shingle
Building
Lot Description Level, Mountain View, See Prop Desc Remarks
Foundation Full Basement, Walk Out
Builder Name Reunion Homes
Water Assoc/Distr
Level or Stories 2 Story
Finished Basement 97
Structure Type Framed on Lot,Frame
Construction Status Existing Home
Schools
Middle Schools Falcon
High Schools Falcon
School District Falcon-49
Others
Special Listing Condition Not Applicable
Read Less
Want to know what your home might be worth? Contact us for a FREE valuation!

Our team is ready to help you sell your home for the highest possible price ASAP



