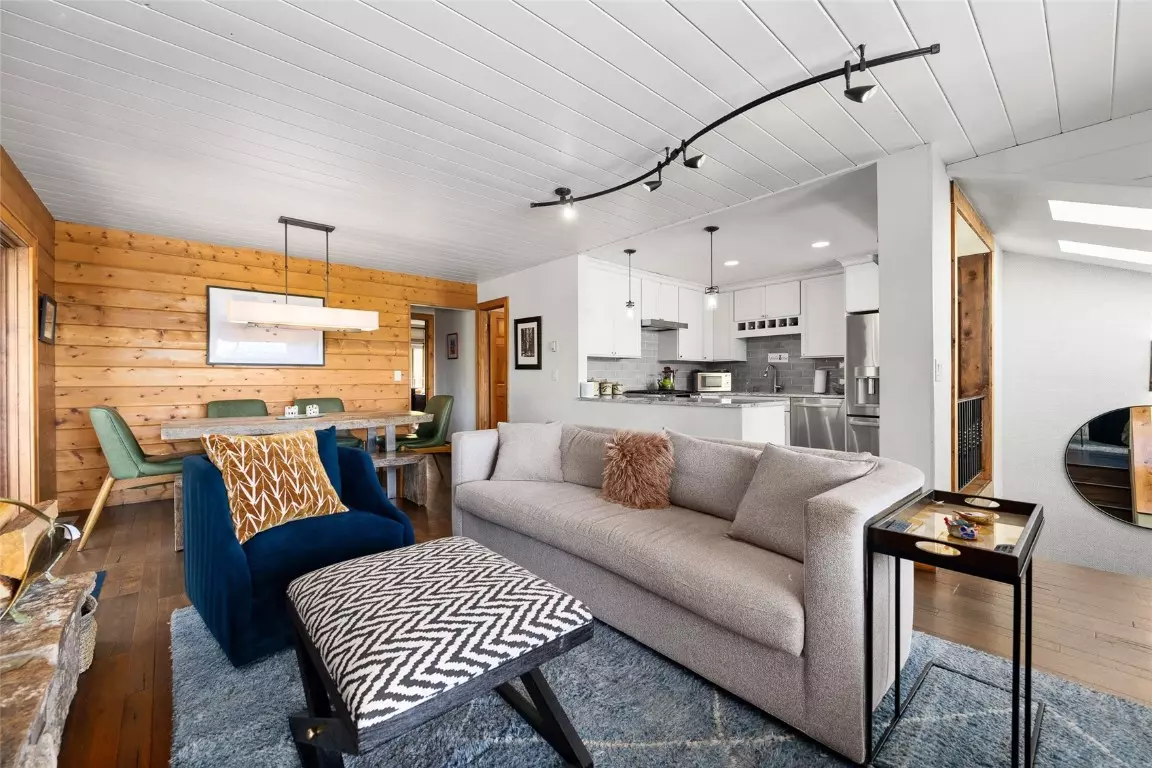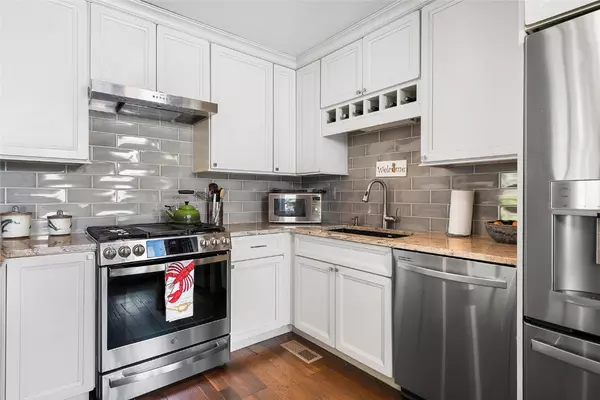$1,341,000
$1,350,000
0.7%For more information regarding the value of a property, please contact us for a free consultation.
1767 Clubhouse DR Steamboat Springs, CO 80487
3 Beds
2 Baths
2,087 SqFt
Key Details
Sold Price $1,341,000
Property Type Multi-Family
Sub Type Duplex
Listing Status Sold
Purchase Type For Sale
Square Footage 2,087 sqft
Price per Sqft $642
Subdivision Clubhouse Drive Townhome
MLS Listing ID S1053545
Sold Date 11/12/24
Bedrooms 3
Full Baths 1
Three Quarter Bath 1
Construction Status Resale
HOA Fees $4/ann
Year Built 1982
Annual Tax Amount $3,071
Tax Year 2023
Lot Size 1,742 Sqft
Acres 0.04
Property Description
This beautifully crafted, spacious duplex boasts stunning golf course and mountain views and is ideally located just minutes from the base of Steamboat Ski Resort in the coveted Fairway Meadows neighborhood. Perched on a hillside overlooking the 3rd and 4th fairways of Rollingstone Ranch Golf Club, with panoramic vistas of Emerald Mountain and Sleeping Giant, the scenery is unmatched. The thoughtfully designed layout offers the comfort and privacy of a single-family home.
The upper-level great room welcomes you with a newly remodeled, chef-inspired kitchen that seamlessly flows into the living and dining areas. Two sets of glass doors open to a sprawling wraparound terrace—perfect for entertaining or relaxing in the heated spa while watching golfers in the summer and nordic skiers in the winter. The upper level features two bedrooms, including a spacious primary suite, while the lower level offers a third bedroom, a stylishly remodeled 3/4 bath, and a versatile bonus room.
The single-car garage, with direct access, features a custom storage system and coated flooring for added convenience. With a large yard and ample parking, this home is a serene retreat just moments from scenic trails, fine dining, shopping, and world-class skiing.
Location
State CO
County Routt
Area Mountain Area
Direction Steamboat boulevard to Clubhouse. 1767 is on the right just after passing Highland Way on your left.
Rooms
Basement Finished
Interior
Interior Features Fireplace, Cable T V
Heating Forced Air, Natural Gas
Flooring Carpet, Laminate, Tile, Wood
Fireplaces Number 1
Fireplaces Type Wood Burning
Furnishings Unfurnished
Fireplace Yes
Appliance Dryer, Dishwasher, Disposal, Gas Range, Gas Water Heater, Microwave, Refrigerator, Range Hood, Washer, Washer/Dryer
Exterior
Parking Features Garage
Garage Spaces 1.0
Garage Description 1.0
Community Features Golf, Trails/ Paths
Utilities Available Natural Gas Available, Sewer Available, Water Available, Cable Available, Sewer Connected
View Y/N Yes
Water Access Desc Public
View Golf Course, Mountain(s), Valley
Roof Type Asphalt, Architectural, Composition, Shingle
Street Surface Paved
Building
Lot Description On Golf Course
Faces West
Entry Level Two
Sewer Connected, Public Sewer
Water Public
Level or Stories Two
Construction Status Resale
Schools
Elementary Schools Strawberry Park
Middle Schools Steamboat Springs
High Schools Steamboat Springs
Others
Pets Allowed Yes
Tax ID R4258236
Pets Allowed Yes
Read Less
Want to know what your home might be worth? Contact us for a FREE valuation!

Our team is ready to help you sell your home for the highest possible price ASAP

Bought with The Group Real Estate, LLC






