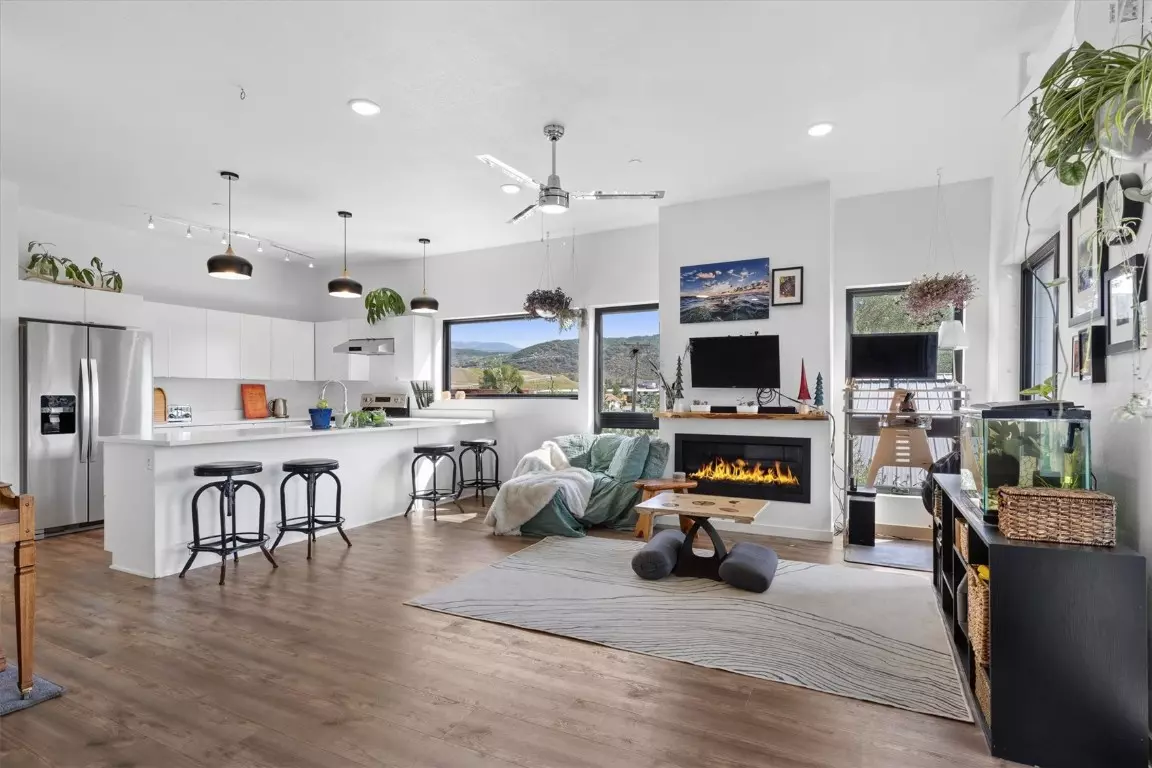$825,000
$825,000
For more information regarding the value of a property, please contact us for a free consultation.
2507 Riverside DR #304 Steamboat Springs, CO 80487
2 Beds
2 Baths
1,018 SqFt
Key Details
Sold Price $825,000
Property Type Condo
Sub Type Condominium
Listing Status Sold
Purchase Type For Sale
Square Footage 1,018 sqft
Price per Sqft $810
Subdivision Steamboat Lofts At Riverside
MLS Listing ID S1053432
Sold Date 11/12/24
Style Contemporary
Bedrooms 2
Full Baths 2
Construction Status Resale
HOA Fees $380/ann
Year Built 2020
Annual Tax Amount $1,288
Tax Year 2023
Lot Size 5,475 Sqft
Acres 0.1257
Property Description
Love where you live in this stunning two bed/two bath condo on the west side of Steamboat! The top-floor, end-unit location offers not only privacy but also fantastic natural light and views. The open concept design makes it perfect for entertaining, while the modern stainless steel Whirlpool appliances in the kitchen add a touch of luxury. With the exception of the cozy gas fireplace, the condo is all-electric and energy-efficient, helping keep utility costs low and appealing to the environmentally-conscious. The ensuite bathroom and walk-in closet in the primary bedroom as well as the in-unit washer/dryer make for convenient comfortable living. Hop on the free bus just steps outside your door anytime you need to commute downtown or mountainside. The proximity to the Core Trail, Yampa River, and Bear River Park is a huge plus, especially with the upcoming park expansion starting this fall. Store all of your toys and enjoy parking in the heated one-car garage with indoor access - a thoughtful feature for colder months. Take advantage of the large deck or shared rooftop patio, ideal for enjoying the outdoors. The low HOA dues are a nice bonus, making this condo both a practical and stylish choice!
Location
State CO
County Routt
Area West Steamboat / Us 40
Direction Head west on Lincoln Ave. (Hwy 40) and turn left onto Riverside Dr. Turn immediately left into parking lot.
Interior
Interior Features Fireplace
Heating Baseboard, Electric, Heat Pump
Flooring Laminate, Tile
Fireplaces Number 1
Fireplaces Type Gas
Furnishings Unfurnished
Fireplace Yes
Appliance Dryer, Dishwasher, Electric Cooktop, Electric Range, Electric Water Heater, Disposal, Oven, Refrigerator, Range Hood, Washer, Washer/Dryer
Laundry In Unit
Exterior
Parking Features Attached, Garage, Heated Garage, Parking Lot
Garage Spaces 1.0
Garage Description 1.0
Community Features Public Transportation
Utilities Available Sewer Available, Water Available, Sewer Connected
View Y/N Yes
Water Access Desc Public
View City, Mountain(s), Valley
Roof Type Metal
Street Surface Paved
Building
Lot Description Near Public Transit
Faces North
Entry Level One
Sewer Connected, Public Sewer
Water Public
Architectural Style Contemporary
Level or Stories One
Construction Status Resale
Schools
Elementary Schools Soda Creek
Middle Schools Steamboat Springs
High Schools Steamboat Springs
Others
Pets Allowed Yes
Tax ID R8180837
Pets Allowed Yes
Read Less
Want to know what your home might be worth? Contact us for a FREE valuation!

Our team is ready to help you sell your home for the highest possible price ASAP

Bought with Mason & Morse Ranch Co






