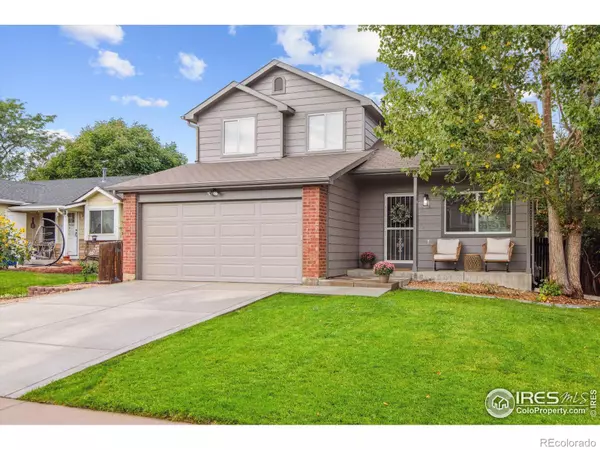$615,000
$625,000
1.6%For more information regarding the value of a property, please contact us for a free consultation.
13185 Shoshone ST Denver, CO 80234
4 Beds
3 Baths
2,054 SqFt
Key Details
Sold Price $615,000
Property Type Single Family Home
Sub Type Single Family Residence
Listing Status Sold
Purchase Type For Sale
Square Footage 2,054 sqft
Price per Sqft $299
Subdivision Amherst
MLS Listing ID IR1019188
Sold Date 11/13/24
Bedrooms 4
Full Baths 2
Half Baths 1
HOA Y/N No
Abv Grd Liv Area 1,679
Originating Board recolorado
Year Built 1995
Annual Tax Amount $3,587
Tax Year 2023
Lot Size 4,791 Sqft
Acres 0.11
Property Description
Welcome to this beautiful turnkey home! Light and bright and drenched in sunshine! Remodeled and gorgeous! The new kitchen has white cabinets and beautiful quartz counter tops. The updated bathrooms add to the modern appeal you are looking for. Fabulous Luxury Wood Laminate flooring throughout the main floor and brand-new carpet upstairs. Vaulted ceilings add drama and volume. Step outside through the new sliding door and enjoy your outdoor living! There is a wonderful new patio, new sprinkler system, and new sod. The driveway is new too! Just move in and enjoy! Walk to some of the best schools, parks, shopping and restaurants! Minutes from Boulder and Denver, it doesn't get any better than this!
Location
State CO
County Adams
Zoning PUD
Rooms
Basement Partial
Interior
Interior Features Eat-in Kitchen, Open Floorplan, Vaulted Ceiling(s), Walk-In Closet(s)
Heating Forced Air
Cooling Ceiling Fan(s), Central Air
Flooring Laminate
Fireplace N
Appliance Dishwasher, Microwave, Oven, Refrigerator
Exterior
Garage Spaces 2.0
Fence Fenced
Utilities Available Cable Available, Electricity Available, Natural Gas Available
Roof Type Composition
Total Parking Spaces 2
Garage Yes
Building
Lot Description Sprinklers In Front
Sewer Public Sewer
Water Public
Level or Stories Two
Structure Type Wood Frame
Schools
Elementary Schools Arapahoe Ridge
Middle Schools Silver Hills
High Schools Legacy
School District Adams 12 5 Star Schl
Others
Ownership Individual
Acceptable Financing Cash, Conventional, FHA, VA Loan
Listing Terms Cash, Conventional, FHA, VA Loan
Read Less
Want to know what your home might be worth? Contact us for a FREE valuation!

Our team is ready to help you sell your home for the highest possible price ASAP

© 2024 METROLIST, INC., DBA RECOLORADO® – All Rights Reserved
6455 S. Yosemite St., Suite 500 Greenwood Village, CO 80111 USA
Bought with Keller Williams Preferred Realty






