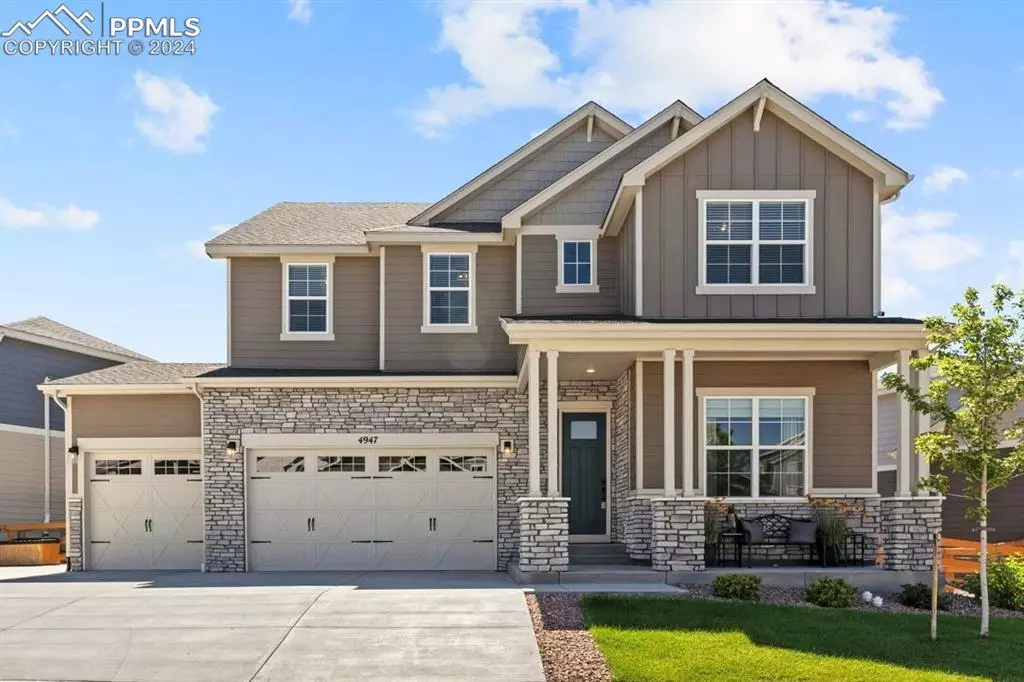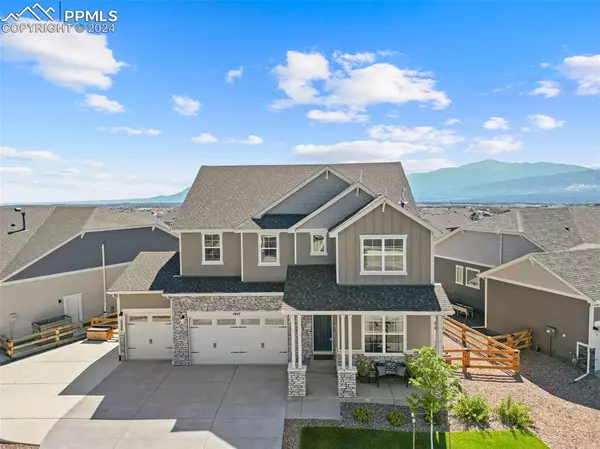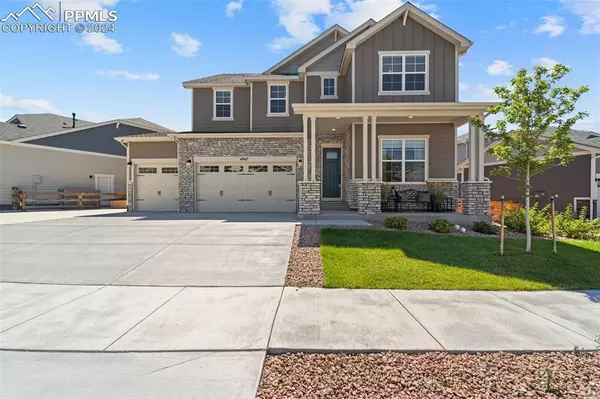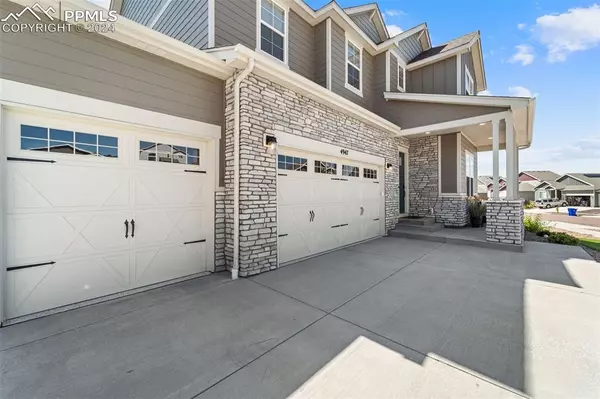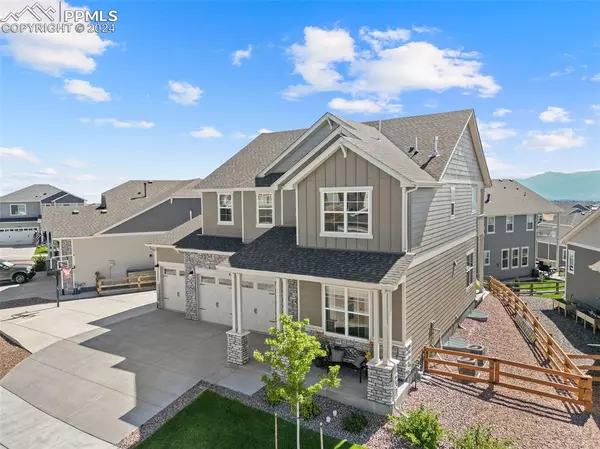$850,000
$859,900
1.2%For more information regarding the value of a property, please contact us for a free consultation.
4947 Olympus DR Colorado Springs, CO 80924
6 Beds
4 Baths
3,934 SqFt
Key Details
Sold Price $850,000
Property Type Single Family Home
Sub Type Single Family
Listing Status Sold
Purchase Type For Sale
Square Footage 3,934 sqft
Price per Sqft $216
MLS Listing ID 2773676
Sold Date 11/25/24
Style 2 Story
Bedrooms 6
Full Baths 3
Half Baths 1
Construction Status Existing Home
HOA Y/N No
Year Built 2022
Annual Tax Amount $5,073
Tax Year 2023
Lot Size 7,381 Sqft
Property Description
Welcome home to this spacious and beautiful 6 bedroom 4 bath home on the hill. This home is one of the largest homes located in the Bradley Ranch community with room for everyone. Located in the desirable Academy D20 school district and close to shopping, schools, and military bases. This home has high end finishes throughout. As you enter this home, you will find an office/den near the front of the home. Follow the luxury vinyl plank flooring into the beautiful gourmet kitchen. Spectacular light quartz countertops and an oversized island for all to gather around. A large walk in pantry and a gas stove top make cooking a dream. The dining room is connected to the kitchen and has a sliding glass door out to the extended patio. This is a great place to soak up the beautiful mountain views. The main level has a large living room with a full light stone wall fireplace. The garage entrance features drop zone, storage, and a half bathroom. Headed upstairs there are three spacious secondary bedrooms with a full bathroom. This bathroom has the tub/shower/toilet separated from the sinks for those busy mornings. Down the hallway is the laundry room and the primary bedroom. This large primary bedroom features a double sided gas fireplace with a sitting room on the other side. Enjoy your very own private balcony off the primary bedroom to take in a quiet morning or watch the sunset. The huge basement has two generously sized bedrooms and a full bathroom, a large family room and a utility room with extra storage. The 3 car garage has tons of storage shelving, openers and a professionally done epoxy floor. The back yard has a storage shed and beautiful views of the whole front range. Welcome home!
Location
State CO
County El Paso
Area Bradley Ranch
Interior
Interior Features 5-Pc Bath, 9Ft + Ceilings, Beamed Ceilings, French Doors, Vaulted Ceilings
Cooling Central Air
Flooring Carpet, Tile, Vinyl/Linoleum, Luxury Vinyl
Fireplaces Number 1
Fireplaces Type Gas, Main Level, Two, Upper Level
Laundry Electric Hook-up, Upper
Exterior
Parking Features Attached
Garage Spaces 3.0
Fence Rear
Utilities Available Cable Available, Electricity Available, Natural Gas Available
Roof Type Composite Shingle
Building
Lot Description City View, Level, Mountain View, View of Pikes Peak
Foundation Full Basement
Builder Name Aspen View Homes
Water Municipal
Level or Stories 2 Story
Finished Basement 95
Structure Type Framed on Lot
Construction Status Existing Home
Schools
Middle Schools Challenger
High Schools Pine Creek
School District Academy-20
Others
Special Listing Condition See Show/Agent Remarks
Read Less
Want to know what your home might be worth? Contact us for a FREE valuation!

Our team is ready to help you sell your home for the highest possible price ASAP



