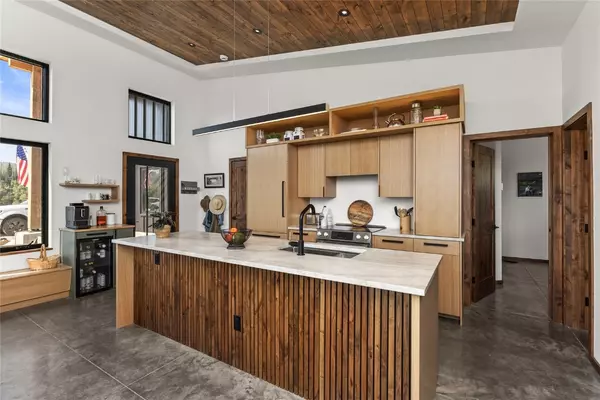$970,000
$950,000
2.1%For more information regarding the value of a property, please contact us for a free consultation.
48250 Flora CT Steamboat Springs, CO 80487
2 Beds
1 Bath
832 SqFt
Key Details
Sold Price $970,000
Property Type Single Family Home
Sub Type Single Family Residence
Listing Status Sold
Purchase Type For Sale
Square Footage 832 sqft
Price per Sqft $1,165
Subdivision No Defined Development
MLS Listing ID S1052919
Sold Date 11/26/24
Bedrooms 2
Full Baths 1
Construction Status Resale
Year Built 2024
Annual Tax Amount $2,004
Tax Year 2023
Lot Size 5.020 Acres
Acres 5.02
Property Description
48250 Flora Court is a versatile, newly built residence with mountain modern style and flair. The custom two-bedroom home is nestled on five acres in a small land preservation subdivision with panoramic views of the Zirkel Mountain Range. Contemporary design choices such as clean lines, concrete floors, and quartz counters allow the mountain views to shine through the ample windows. Use this as a primary residence or construct a larger home and use this property as a secondary dwelling unit. Plans are included for the larger home, and a builder is attached to the project and is ready to break ground immediately. Located between Steamboat and Clark, there are endless opportunities for recreation. Snowmobiling, mountain and gravel biking, hiking, hunting, and the activities of Steamboat Lake are all a short distance away.
Location
State CO
County Routt
Area North Routt
Direction From downtown Steamboat, go west on Hwy. 40, then right on Elk River Road (CR 129). Left on CR 54, turn left to stay on CR 52E, keep left and the road becomes CR 56. Right on Flora Ct.
Interior
Interior Features High Ceilings, Kitchen Island, Open Floorplan, Quartz Counters
Heating Electric, Radiant
Flooring Concrete
Furnishings Unfurnished
Fireplace No
Appliance Bar Fridge, Dishwasher, Electric Range, Disposal, Oven, Refrigerator, Range Hood, Dryer, Washer
Laundry Main Level
Exterior
Parking Features Attached, Finished Garage, Garage, Heated Garage
Garage Spaces 2.0
Garage Description 2.0
Community Features None
Utilities Available Electricity Available, Septic Available
View Y/N Yes
Water Access Desc Water Rights,Well
View Mountain(s)
Roof Type Metal
Street Surface Dirt
Building
Lot Description See Remarks
Entry Level One
Sewer Septic Tank
Water Water Rights, Well
Level or Stories One
Additional Building Shed(s)
Construction Status Resale
Schools
Elementary Schools North Routt Charter
Middle Schools Steamboat Springs
High Schools Steamboat Springs
Others
Pets Allowed Yes
Tax ID R8171262
Pets Allowed Yes
Read Less
Want to know what your home might be worth? Contact us for a FREE valuation!

Our team is ready to help you sell your home for the highest possible price ASAP

Bought with Keller Williams Integrity Real Estate LLC






