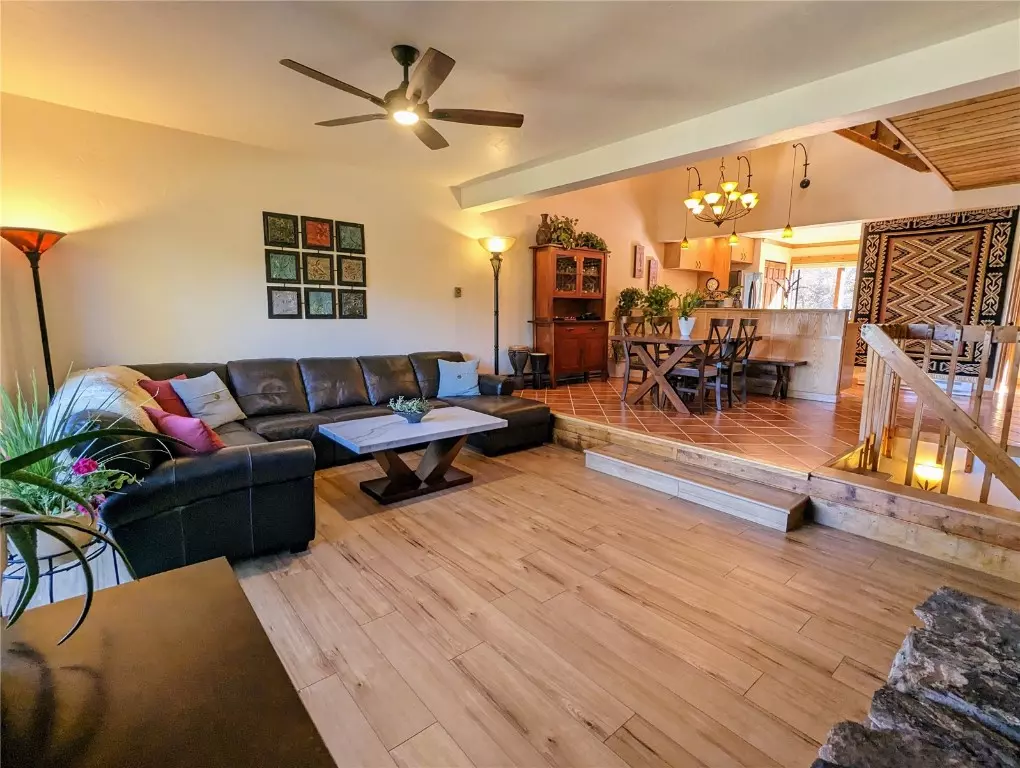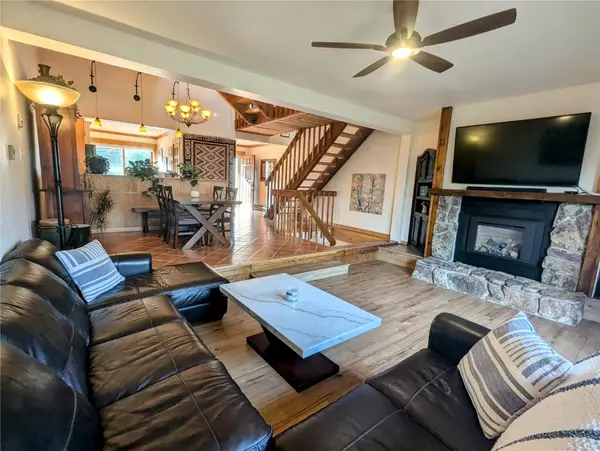$1,000,000
$999,000
0.1%For more information regarding the value of a property, please contact us for a free consultation.
1117 Overlook DR #1117 Steamboat Springs, CO 80487
3 Beds
4 Baths
1,904 SqFt
Key Details
Sold Price $1,000,000
Property Type Townhouse
Sub Type Townhouse
Listing Status Sold
Purchase Type For Sale
Square Footage 1,904 sqft
Price per Sqft $525
Subdivision Columbine Townhomes
MLS Listing ID S1048551
Sold Date 11/26/24
Bedrooms 3
Full Baths 1
Half Baths 1
Three Quarter Bath 2
Construction Status Resale
HOA Fees $834/ann
Year Built 1980
Annual Tax Amount $2,044
Tax Year 2022
Lot Size 1,812 Sqft
Acres 0.0416
Property Description
Beautiful, fully remodeled townhome in one of the most desirable locations in Steamboat Springs! Very quiet area of town. Full-time neighbors and no short term rentals allowed. This 3 level townhome is located within 2 miles of the Steamboat Ski Resort, Nordic Center, Hospital and Grocery Store. Some of the best hiking and mountain biking trails are accessible right from this location. This is a true "lock and go" property for those desiring a 2nd home. If you work remotely, there are at least 3 different locations throughout this home and high speed internet is included as part of your HOA. There are 3 bedrooms, 2 3/4 baths, 1 full bath and a 1/2 bath on the main level, 2 extra lofts and a 2 car garage. Enjoy 2000 sq. ft of spacious living. Enjoy unobstructed views of Buffalo Pass off the front deck and views of Rollingstone Golf Course and Sleeping Giant mountain off the back decks. The walk-out basement accesses the back yard which is surrounded in evergreens and aspens.
Location
State CO
County Routt
Area Mountain Area
Direction From US 40 W , turn right on JD Hayes Way(Pine Grove Rd). Turn right on Mt Werner Rd. Turn left on Steamboat Blvd. Turn rt on Clubhouse Drive. Turn rt on Overlook Drive
Interior
Interior Features Breakfast Area, Ceiling Fan(s), Entrance Foyer, Eat-in Kitchen, Fireplace, Kitchen Island, Primary Suite, See Remarks, Smoke Free, Vaulted Ceiling(s), Walk- In Closet(s)
Heating Baseboard
Flooring Tile, Vinyl
Fireplaces Number 2
Fireplaces Type Gas
Furnishings Partially
Fireplace Yes
Appliance Dryer, Dishwasher, Disposal, Microwave, Refrigerator, Self Cleaning Oven, Washer, Washer/Dryer
Laundry In Unit
Exterior
Parking Features Attached, Garage
Garage Spaces 2.0
Garage Description 2.0
Community Features Golf, Trails/ Paths, Public Transportation
Utilities Available Electricity Available, Natural Gas Available, High Speed Internet Available, Phone Available, Sewer Available, Trash Collection, Water Available, Cable Available, Sewer Connected
View Y/N Yes
Water Access Desc Public
View Mountain(s)
Roof Type Composition
Street Surface Paved
Building
Lot Description Near Public Transit
Entry Level Three Or More,Multi/Split
Sewer Connected, Public Sewer
Water Public
Level or Stories Three Or More, Multi/Split
Construction Status Resale
Schools
Elementary Schools Strawberry Park
Middle Schools Steamboat Springs
High Schools Steamboat Springs
Others
Pets Allowed Owner Only, Pet Restrictions
Tax ID R4254935
Pets Allowed Owner Only, Pet Restrictions
Read Less
Want to know what your home might be worth? Contact us for a FREE valuation!

Our team is ready to help you sell your home for the highest possible price ASAP

Bought with Coldwell Banker Distinctive Properties






