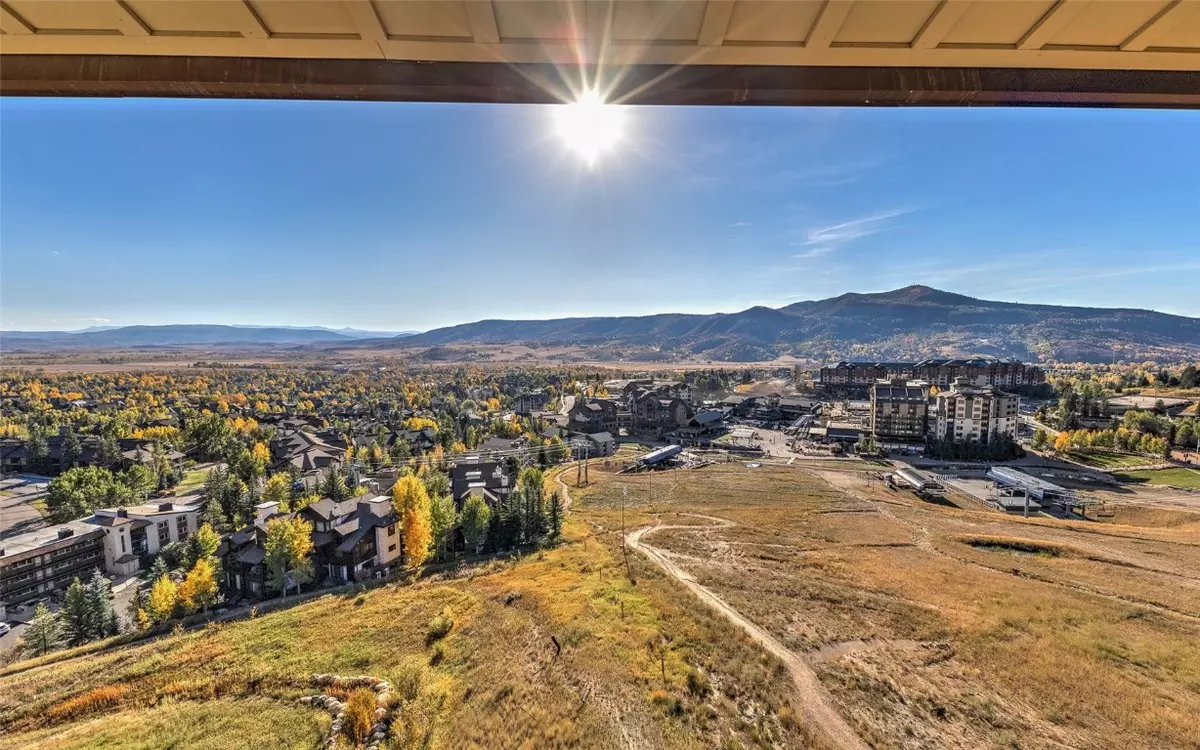$4,600,000
$3,950,000
16.5%For more information regarding the value of a property, please contact us for a free consultation.
2410 Ski Trail LN #2701 Steamboat Springs, CO 80487
3 Beds
3 Baths
1,882 SqFt
Key Details
Sold Price $4,600,000
Property Type Condo
Sub Type Condominium
Listing Status Sold
Purchase Type For Sale
Square Footage 1,882 sqft
Price per Sqft $2,444
Subdivision Edgemont Condominium
MLS Listing ID S1055235
Sold Date 11/27/24
Style Contemporary, Mountain
Bedrooms 3
Full Baths 3
Construction Status Resale
HOA Fees $3,504/ann
Year Built 2009
Annual Tax Amount $7,856
Tax Year 2023
Lot Size 0.313 Acres
Acres 0.3129
Property Description
Welcome to this stunning 3-bedroom plus den, 3-bath corner residence at Edgemont, where luxurious living meets a beautifully designed mountain retreat. Located right on the ski slopes, this property offers unmatched vistas & an unbeatable ski-in/ski-out location. Luxury extends beyond the unit with access to some of the finer amenities found in Steamboat, including a heated saltwater pool & a private ski locker room with boot dryers & oversized lockers. As you enter the great room with vaulted ceilings you will be drawn to the large picture windows that look over Steamboat's world class ski resort. A cozy gas fireplace adds warmth & charm to the space, & there is a private outdoor deck off the living room with plenty of seating for enjoying the sunsets & fresh mountain air. The gourmet kitchen opens to the living room & is outfitted with top-of-the-line appliances, where you will feel right at home preparing meals with friends & family after a day on the slopes. There is a private den off of the living room with queen sleeper sofa & a wraparound deck with incredible views over the ski area & south valley. Walk past the attached office space to the primary bedroom with vaulted ceilings & soaring views over the south valley to the Flat Tops. The en suite five-piece bath & walk-in closet round out this luxurious primary suite. Walk back through the living room & down the hall to the second bedroom equipped with a twin over full bunk bed & a sliding glass door leading to the covered deck. There is a nicely appointed guest bathroom across the hall. Continue on to the spacious junior primary suite with more amazing views & a luxurious en suite bathroom for the ultimate in comfort & relaxation for your guests. Whether you are cozying up by the two-way fireplace, enjoying the beautiful views from the two covered decks, or preparing a meal in the custom kitchen, this residence is designed for comfort, luxury, & unforgettable moments with your loved ones.
Location
State CO
County Routt
Area Mountain Area
Direction Take Mt Werner to Apres Ski Way to Ski Trail Ln. Take Ski Trail Ln up to the Edgemont parking lot.
Interior
Interior Features Elevator, Fireplace, See Remarks
Heating Forced Air
Flooring Carpet, Tile, Wood
Fireplaces Number 2
Fireplaces Type Gas
Furnishings Furnished
Fireplace Yes
Appliance Dishwasher, Disposal, Gas Range, Microwave, Refrigerator, Range Hood, Wine Cooler, Dryer, Washer
Laundry In Unit
Exterior
Parking Features Community Structure
Pool Community
Community Features Pool
Utilities Available Cable Available, Electricity Available, Natural Gas Available, Trash Collection, Sewer Connected
Amenities Available Ski Storage, Transportation Service
View Y/N Yes
Water Access Desc Public
View Mountain(s), Ski Area, Valley
Roof Type Composition, Metal
Street Surface Paved
Building
Lot Description Ski In / Ski Out
Entry Level One
Sewer Connected
Water Public
Architectural Style Contemporary, Mountain
Level or Stories One
Construction Status Resale
Schools
Elementary Schools Strawberry Park
Middle Schools Steamboat Springs
High Schools Steamboat Springs
Others
Pets Allowed Owner Only, Pet Restrictions
HOA Name Elevated Properties
Tax ID R8173725
Pets Allowed Owner Only, Pet Restrictions
Read Less
Want to know what your home might be worth? Contact us for a FREE valuation!

Our team is ready to help you sell your home for the highest possible price ASAP

Bought with Compass






