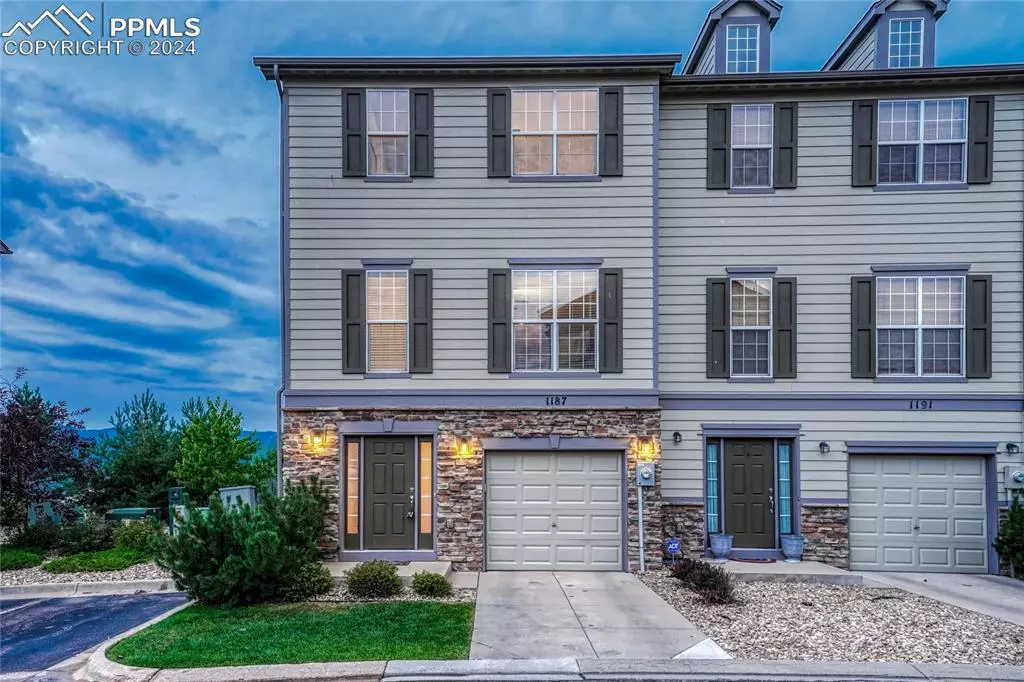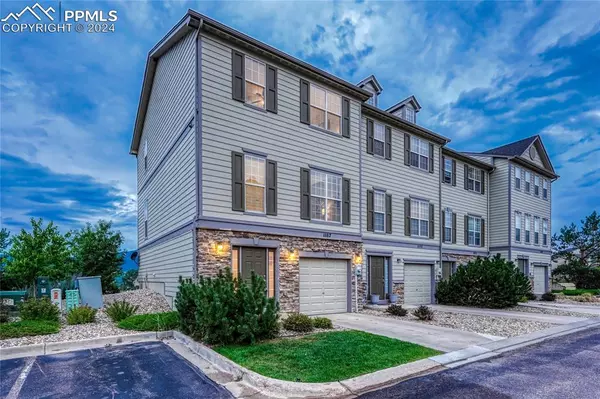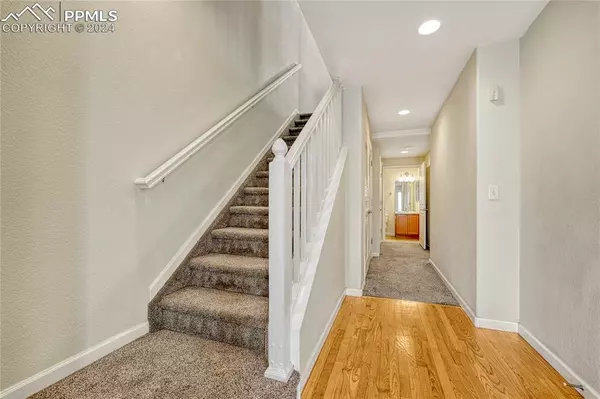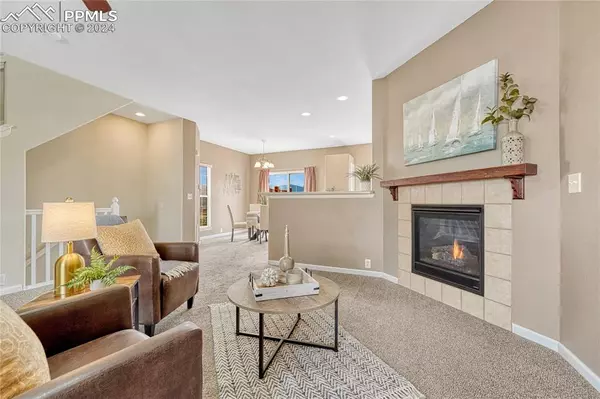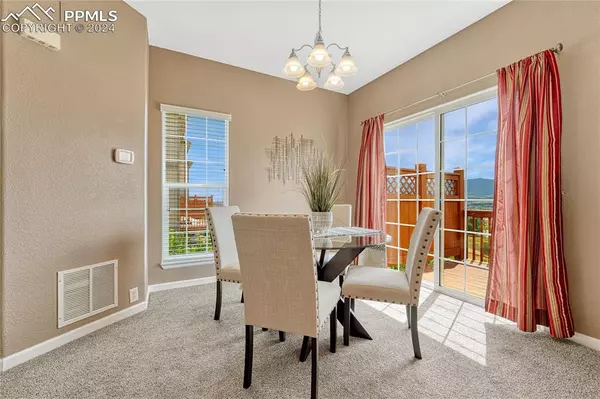$380,000
$384,900
1.3%For more information regarding the value of a property, please contact us for a free consultation.
1187 Yellow Dogwood HTS Monument, CO 80132
3 Beds
4 Baths
1,896 SqFt
Key Details
Sold Price $380,000
Property Type Townhouse
Sub Type Townhouse
Listing Status Sold
Purchase Type For Sale
Square Footage 1,896 sqft
Price per Sqft $200
MLS Listing ID 6978852
Sold Date 11/27/24
Style 3 Story
Bedrooms 3
Full Baths 3
Half Baths 1
Construction Status Existing Home
HOA Fees $370/mo
HOA Y/N Yes
Year Built 2008
Annual Tax Amount $1,317
Tax Year 2023
Lot Size 1,154 Sqft
Property Description
Conveniently located End unit townhome with central air and double primary suites in Monument! * Unobstructed Mountain Views! * No rear neighbors * Spacious Kitchen with a window, staggered cabinetry w/crown molding, included appliances, pantry, and recessed lighting * Counter bar in kitchen opens to living room making entertaining a breeze! * Dining area provides a walk-out to a deck offering sweeping Mountain Views! * Sizable living room with lighted ceiling fan and gas log fireplace * Spacious main level bath half bath with pedestal sink and window * Primary bedroom #1 with vaulted ceilings, lighted ceiling fan, and adjoining full bath * Primary Bedroom #2 with mountain views and vaulted ceilings. * Primary Bedroom #2 features French doors leading to adjoining full bath with soaking tub, double sink vanity, and walk-in closet * Spacious main level half bath with pedestal sink * The lower level off of the entry is comprised of a third bedroom, full bath and laundry area * Plenty of parking with Attached 1-car garage, parking spot in driveway, and parking spot in parking lot area of complex * Vaulted Ceilings * Close to YMCA, Lewis-Palmer H.S., Shopping, and USAFA
Location
State CO
County El Paso
Area Walters Commons
Interior
Interior Features 6-Panel Doors, Vaulted Ceilings, See Prop Desc Remarks
Cooling Ceiling Fan(s), Central Air
Flooring Carpet, Vinyl/Linoleum, Wood
Fireplaces Number 1
Fireplaces Type Gas, Main Level, One
Laundry Basement, Electric Hook-up
Exterior
Parking Features Attached
Garage Spaces 1.0
Fence None
Utilities Available Electricity Connected, Natural Gas Connected, Telephone
Roof Type Composite Shingle
Building
Lot Description Level, Mountain View
Foundation Crawl Space
Builder Name Pulte Hm Corp
Water Assoc/Distr
Level or Stories 3 Story
Finished Basement 93
Structure Type Frame
Construction Status Existing Home
Schools
Middle Schools Lewis Palmer
High Schools Lewis Palmer
School District Lewis-Palmer-38
Others
Special Listing Condition Not Applicable
Read Less
Want to know what your home might be worth? Contact us for a FREE valuation!

Our team is ready to help you sell your home for the highest possible price ASAP



