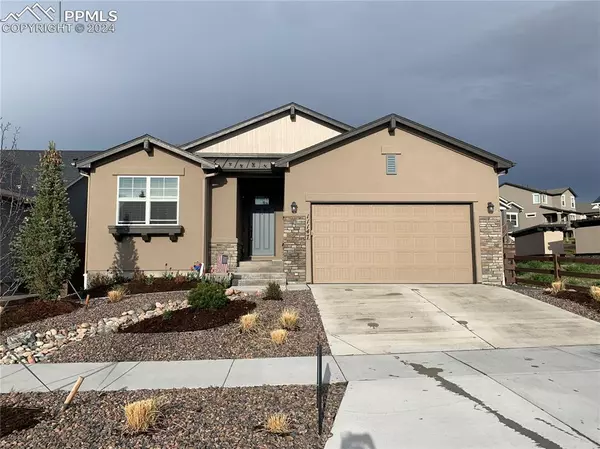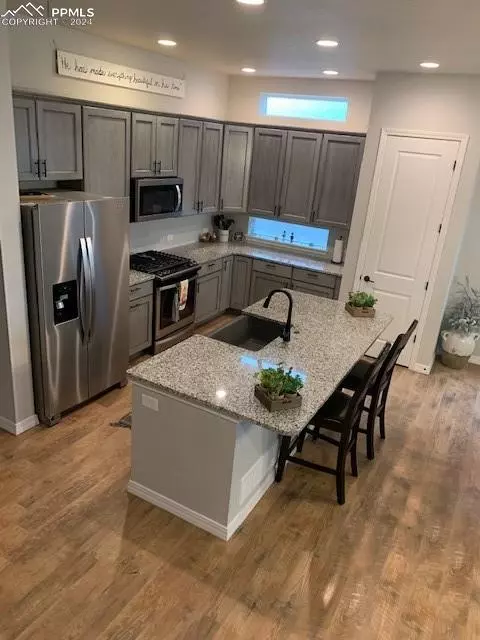
11147 Fossil Dust DR Colorado Springs, CO 80908
4 Beds
3 Baths
3,198 SqFt
UPDATED:
11/05/2024 02:26 PM
Key Details
Property Type Single Family Home
Sub Type Single Family
Listing Status Under Contract - Showing
Purchase Type For Sale
Square Footage 3,198 sqft
Price per Sqft $193
MLS Listing ID 4270423
Style Ranch
Bedrooms 4
Full Baths 2
Three Quarter Bath 1
Construction Status Existing Home
HOA Fees $45/mo
HOA Y/N Yes
Year Built 2020
Annual Tax Amount $2,059
Tax Year 2022
Lot Size 5,857 Sqft
Property Description
From the 8-foot entry door the home flows nicely. To your left is a large secondary bedroom with large bright window and beautiful paneled double door closet. A large full bathroom well-appointed with granite counter, tile floors, decorative wall tiled shower tub combination. Large window letting in the natural light is a lovely bonus!
The gourmet kitchen is so inviting with granite counters, huge farm sink, stainless appliances, gas stove, garden window, pantry, island and opens to the dining area.
Spacious dining area will hold a larger family table for the bigger family gatherings and dinner parties.
Spread out in the large family room and enjoy the entertainment wall, great for movies, gaming and music with surround sound built in. Floor to ceiling windows lets the sunshine in. Privacy fencing encloses the backyard garden featuring a covered patio for outdoor parties and grilling.
Master bedroom is exceptional with plenty of room for your larger bedroom suite. Master bathroom with zero entry shower and seating is so convenient. Double vanity, tons of drawers, storage and decorator tile accents make for a wonderful spa like master bath. Walkin closet is so spacious and completes the master.
Paneled doors throughout, radon mitigation, and upgraded cabinetry.
Spacious lower level with two large bedrooms, full bath, huge family room with custom designed built in bookcase. Wet bar for entertaining and several big windows for natural light makes this the place you want to be.
Oversized garage with shelves and work area.
This lovely 4 bedroom, 3 bath home with beautiful amenities is a must see!
Location
State CO
County El Paso
Area North Fork At Briargate
Interior
Cooling Ceiling Fan(s), Central Air
Flooring Carpet, Ceramic Tile, Plank, Wood Laminate
Fireplaces Number 1
Fireplaces Type Gas, Main Level, Masonry, One
Laundry Main
Exterior
Parking Features Attached
Garage Spaces 2.0
Fence Rear
Community Features Playground Area
Utilities Available Electricity Connected, Natural Gas Available
Roof Type Composite Shingle
Building
Lot Description Level, See Prop Desc Remarks
Foundation Full Basement
Builder Name Classic Homes
Water Municipal
Level or Stories Ranch
Finished Basement 90
Structure Type Framed on Lot
Construction Status Existing Home
Schools
School District Academy-20
Others
Miscellaneous Auto Sprinkler System,Breakfast Bar,High Speed Internet Avail.,HOA Required $,Kitchen Pantry,Radon System,Wet Bar
Special Listing Condition Not Applicable







