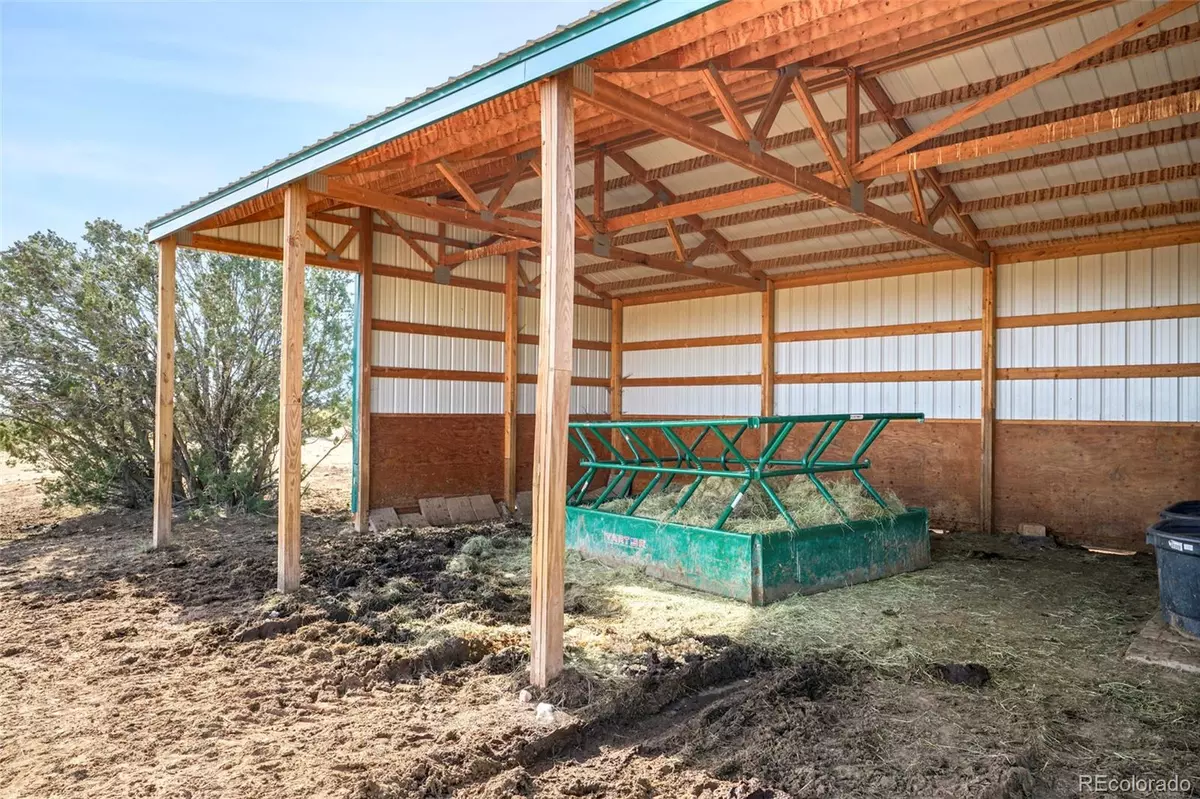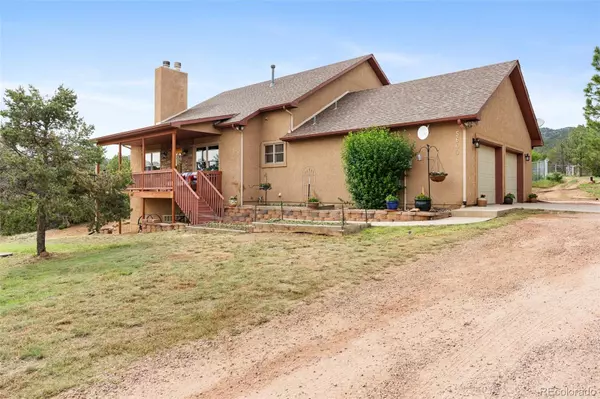
5660 Sandy Creek HTS Colorado Springs, CO 80926
5 Beds
4 Baths
3,046 SqFt
UPDATED:
11/27/2024 06:44 PM
Key Details
Property Type Single Family Home
Sub Type Single Family Residence
Listing Status Active
Purchase Type For Sale
Square Footage 3,046 sqft
Price per Sqft $607
MLS Listing ID 2371017
Style Rustic Contemporary
Bedrooms 5
Full Baths 3
Half Baths 1
HOA Y/N No
Abv Grd Liv Area 1,854
Originating Board recolorado
Year Built 2002
Annual Tax Amount $1,238
Tax Year 2022
Lot Size 70.780 Acres
Acres 70.78
Property Description
Recent improvements in the Fall of 2024: New predator-deterrent calving enclosure, improvements to the upper planter beds + new fencing, new material covering on the hoop house, and a livestock working pen with a squeeze Chute/corral. We have posted new photography for each of those areas.
Location
State CO
County El Paso
Zoning RR-5
Rooms
Basement Finished, Full, Walk-Out Access
Main Level Bedrooms 1
Interior
Interior Features Built-in Features, Ceiling Fan(s), Eat-in Kitchen, Five Piece Bath, Granite Counters, High Ceilings, Kitchen Island, Open Floorplan, Primary Suite, Vaulted Ceiling(s), Walk-In Closet(s)
Heating Forced Air
Cooling Central Air
Flooring Carpet, Tile, Wood
Fireplaces Number 2
Fireplaces Type Basement, Living Room, Wood Burning
Fireplace Y
Appliance Dishwasher, Disposal, Dryer, Microwave, Range, Refrigerator, Washer, Water Softener
Laundry In Unit
Exterior
Exterior Feature Balcony, Garden, Private Yard
Parking Features Concrete, Dry Walled
Garage Spaces 2.0
Fence Fenced Pasture
Utilities Available Electricity Connected, Natural Gas Connected
View Mountain(s)
Roof Type Composition
Total Parking Spaces 2
Garage Yes
Building
Lot Description Fire Mitigation, Foothills, Irrigated, Landscaped, Many Trees, Meadow, Rolling Slope, Secluded, Sloped, Suitable For Grazing
Sewer Septic Tank
Water Well
Level or Stories Two
Structure Type Frame,Stucco
Schools
Elementary Schools Fremont
Middle Schools Fremont
High Schools Florence
School District Fremont Re-2
Others
Senior Community No
Ownership Individual
Acceptable Financing Cash, Conventional, Farm Service Agency, FHA, Jumbo, Other, USDA Loan, VA Loan
Listing Terms Cash, Conventional, Farm Service Agency, FHA, Jumbo, Other, USDA Loan, VA Loan
Special Listing Condition None

6455 S. Yosemite St., Suite 500 Greenwood Village, CO 80111 USA






