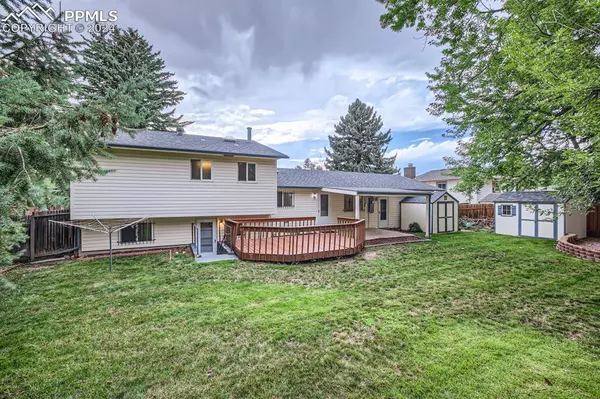
2129 W Greenwich CIR Colorado Springs, CO 80909
4 Beds
3 Baths
2,033 SqFt
UPDATED:
11/28/2024 02:23 PM
Key Details
Property Type Single Family Home
Sub Type Single Family
Listing Status Under Contract - Showing
Purchase Type For Sale
Square Footage 2,033 sqft
Price per Sqft $213
MLS Listing ID 2913370
Style Tri-Level
Bedrooms 4
Full Baths 1
Three Quarter Bath 2
Construction Status Existing Home
HOA Y/N No
Year Built 1967
Annual Tax Amount $808
Tax Year 2022
Lot Size 8,327 Sqft
Property Description
BIG TRUCKS! CAMPERS ! TOYS... THEY'RE ALL WELCOME HERE!
Loved, well cared for property. Sparkling and sunny home in this sought after location... easy to all Colorado Springs has to offer! Walkable to parks, schools, shops, restaurants, markets, trails... walk to Colorado Springs Raquet Club and the fabulous Homestead Trail System! Absolute easy living here. Beautiful Flooring. Newer Family Room Berber and fireplace. Central A/C. Primary bedroom has huge walk-in closet and attached private bathroom. Pull-outs in kitchen cabinetry. Stovetop, In-Wall Oven and Microwave, Dishwasher. Clothes washer and dryer included! Solid counter surfaces. Many updates, new electrical main panel, nee paint, incredible layout with large bedrooms amazing family room with gorgeous fireplace! This home uniquely offers privacy to upper floor from living spaces. Even a double coat closet at the foyer. Vinyl high R-VALUE windows. Separate laundry room. 2 baths up one down... plenty of room for a large family.
4 bedrooms; 3 bathrooms. Gleaming hardwood laminate; covered patio, sunny wood deck, both even with main level and rear yard... two large storage sheds and lush flowering mature landscape in the rear yard. Updated hallway bathroom, double sinks. Storage galore in this home; fantastic and large attached two car garage with shelving, slde-by-side refrigerator, and great workbench; Level lot; pretty curb appeal, wide street; mature landscape and xeriscaped front landscape - your very own Colorado Blue Spruce! Privacy abounds!
Fenced rear yard under the covered rear patio, open decking, trees!
Room for all your toys, no HOA. This neighborhood is gorgeous, quiet and filled with peace... this is that gem you've been waiting for! Loved! Walkable to schools, parks, trails, Colorado Springs Raquet Club, and the incredible Palmer Park!
Location
State CO
County El Paso
Area Northglen Heights
Interior
Interior Features See Prop Desc Remarks
Cooling Central Air, Other
Flooring Carpet, Tile, Vinyl/Linoleum, Wood
Fireplaces Number 1
Fireplaces Type Basement, Insert, One
Laundry Lower
Exterior
Parking Features Attached
Garage Spaces 2.0
Fence Rear
Community Features Hiking or Biking Trails, Parks or Open Space
Utilities Available Electricity Connected, Natural Gas Connected
Roof Type Composite Shingle
Building
Lot Description Level
Foundation Walk Out
Water Municipal
Level or Stories Tri-Level
Structure Type Frame
Construction Status Existing Home
Schools
School District Colorado Springs 11
Others
Miscellaneous High Speed Internet Avail.,Other,RV Parking,See Prop Desc Remarks,Window Coverings
Special Listing Condition Not Applicable







