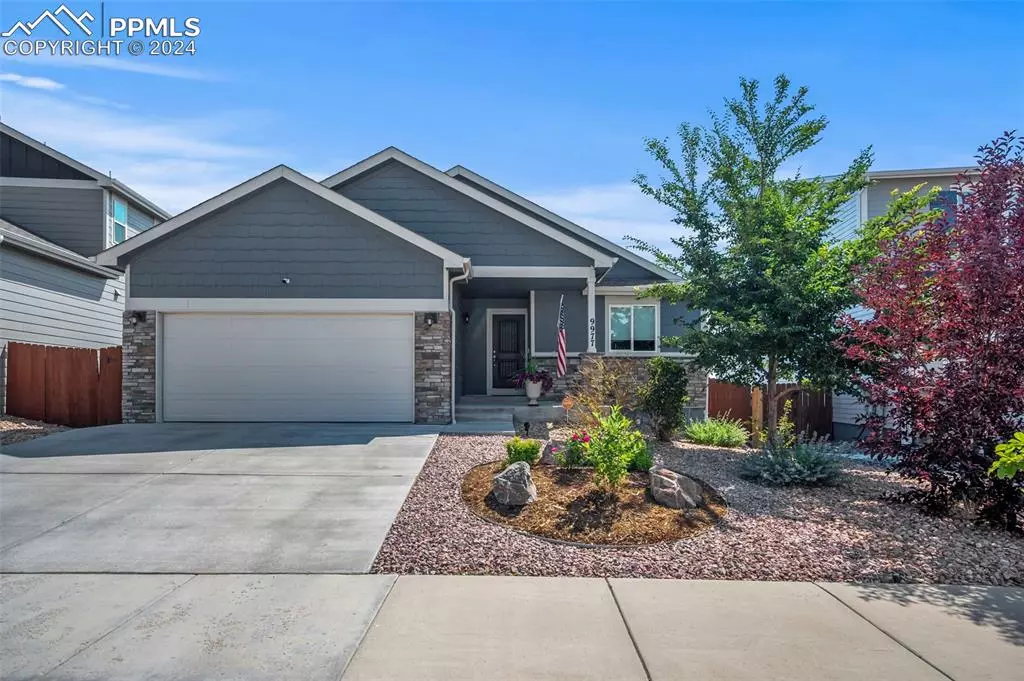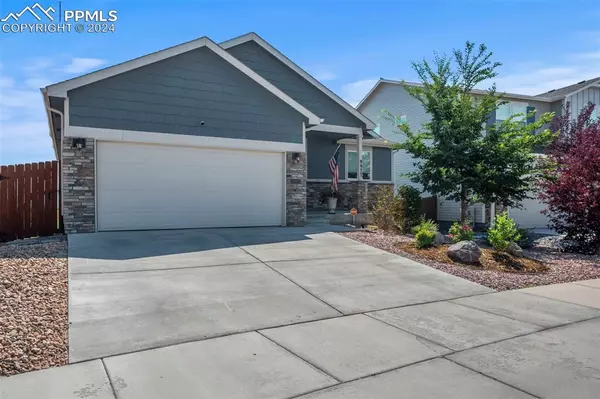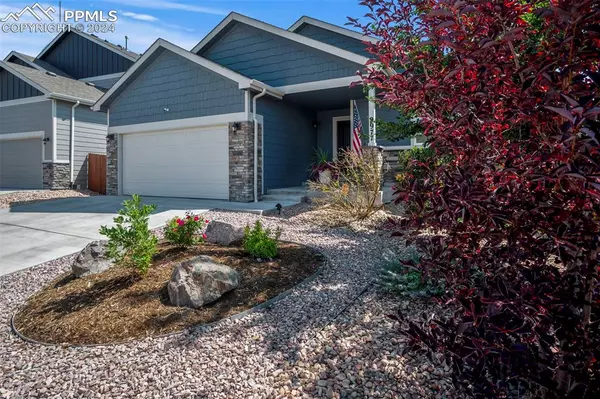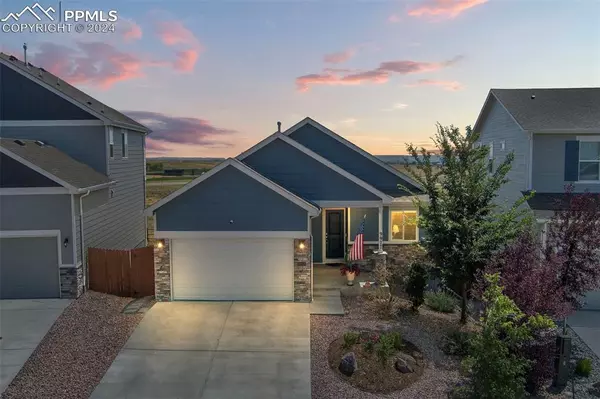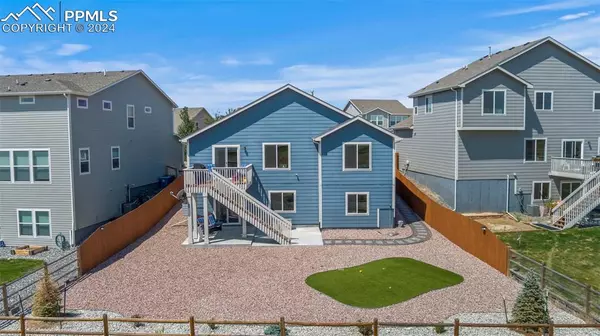
9977 Morning Vista DR Peyton, CO 80831
4 Beds
3 Baths
2,544 SqFt
UPDATED:
11/17/2024 07:30 AM
Key Details
Property Type Single Family Home
Sub Type Single Family
Listing Status Active
Purchase Type For Sale
Square Footage 2,544 sqft
Price per Sqft $201
MLS Listing ID 1305020
Style Ranch
Bedrooms 4
Full Baths 3
Construction Status Existing Home
HOA Fees $58/ann
HOA Y/N Yes
Year Built 2018
Annual Tax Amount $2,884
Tax Year 2023
Lot Size 6,809 Sqft
Property Description
One of the standout features of this home is its serene backyard, which backs up to open space, offering picturesque views and a sense of tranquility. The seller has gone above and beyond in enhancing this property with extensive upgrades, ensuring it stands out from the rest.
The fully finished walkout basement is a true highlight, providing additional living space that is both functional and versatile. This expansive area includes a large recreational room, perfect for family gatherings or a play area for children. The walkout feature allows easy access to the backyard, seamlessly blending indoor and outdoor living. Additionally, the basement houses two of the four bedrooms, offering privacy for guests or an ideal space for a home office. The accompanying bathroom is elegantly designed, ensuring comfort and convenience.
The exterior features a zero-care landscape that not only meets HOA guidelines but also provides a pristine, low-maintenance yard. You'll appreciate the newly installed door seals and shower heads, adding to the home's energy efficiency and modern comforts.
Step outside onto the newly stained deck, perfect for entertaining or simply relaxing and enjoying the Colorado sunshine. This home truly has it all, combining modern amenities with thoughtful upgrades, making it move-in ready for its next lucky owner. Don't miss out on the opportunity to call this exceptional property your new home!
Location
State CO
County El Paso
Area The Vistas At Meridian Ranch
Interior
Cooling Ceiling Fan(s), Central Air
Flooring Carpet
Exterior
Parking Features Attached
Garage Spaces 2.0
Utilities Available Electricity Connected, Natural Gas Available
Roof Type Composite Shingle
Building
Lot Description Backs to Open Space, City View, Foothill, Meadow, See Prop Desc Remarks
Foundation Full Basement
Water Municipal
Level or Stories Ranch
Finished Basement 90
Structure Type Frame
Construction Status Existing Home
Schools
School District Falcon-49
Others
Special Listing Condition Not Applicable



