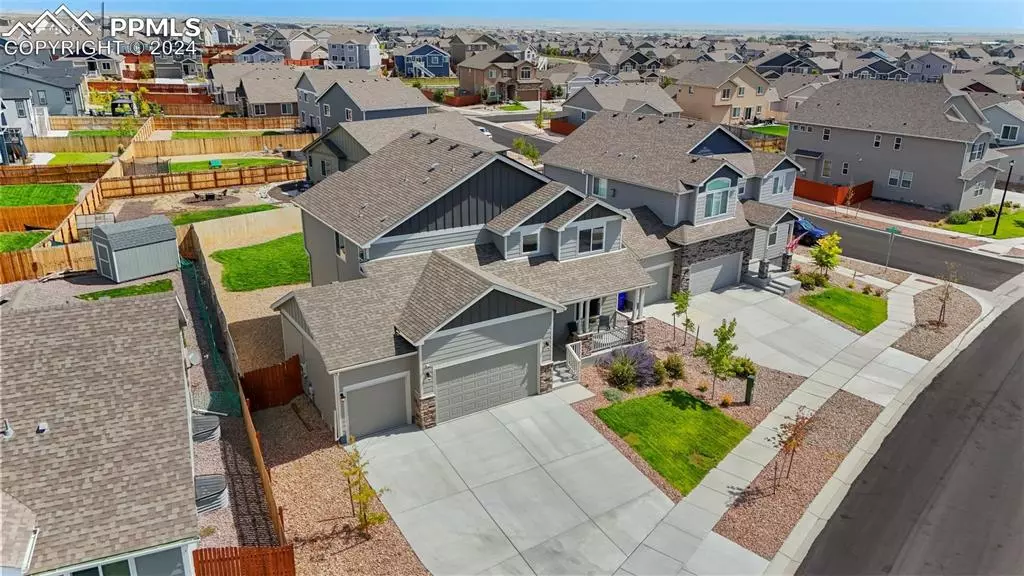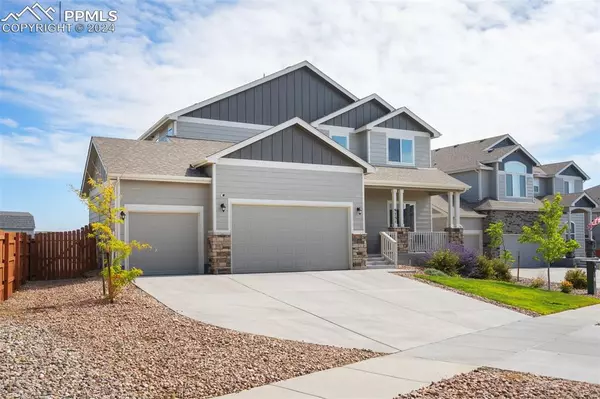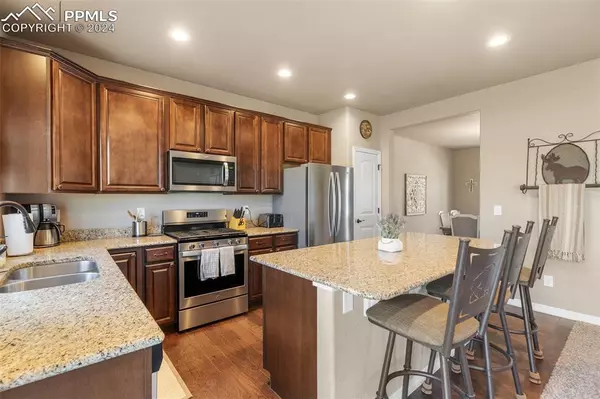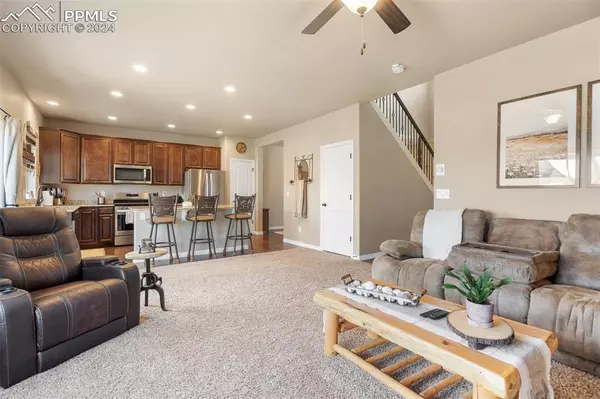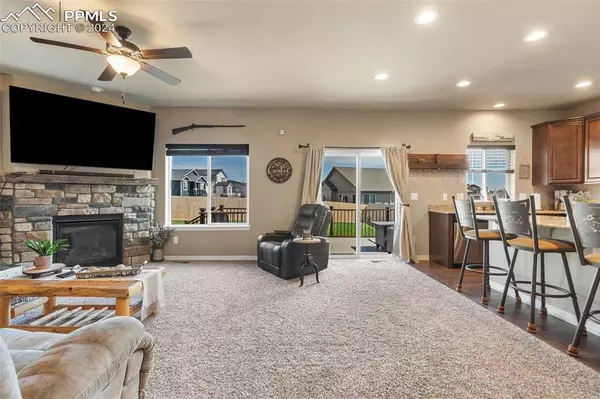
9751 Arbor Walk LN Peyton, CO 80831
3 Beds
3 Baths
2,780 SqFt
UPDATED:
11/20/2024 06:10 PM
Key Details
Property Type Single Family Home
Sub Type Single Family
Listing Status Active
Purchase Type For Sale
Square Footage 2,780 sqft
Price per Sqft $188
MLS Listing ID 3054080
Style 2 Story
Bedrooms 3
Full Baths 2
Half Baths 1
Construction Status Existing Home
HOA Fees $202/mo
HOA Y/N Yes
Year Built 2020
Annual Tax Amount $3,791
Tax Year 2023
Lot Size 8,276 Sqft
Property Description
The heart of this home is its kitchen, designed for both daily life and elegant entertaining. Granite countertops, including a spacious island, complement the stainless steel appliances. The kitchen opens to a welcoming living room, anchored by an elegant stone gas fireplace, while a separate dining area features beautiful composite wood flooring.
The upper level is your private sanctuary. The primary suite impresses with vaulted ceilings and a spa-inspired bathroom featuring a dual granite vanity, luxurious soaking tub, and separate shower. Two additional bedrooms share a well-appointed full bath with granite counters. Between these spaces, find a versatile flex-loft . The upstairs laundry room offers convenience while remaining discreetly tucked away.
Outside, enjoy the perfect balance of beauty and low maintenance. The covered front porch welcomes guests, while the backyard offers a spacious composite deck and level lawn enclosed by a new privacy fence. Below, an unfinished basement with bathroom rough-in awaits your personal touch.
As a Meridian Ranch resident, embrace a resort-style lifestyle. Enjoy indoor and outdoor pools and recreation center. This isn't just a house - it's a thoughtfully designed home where luxury, comfort, and practical living unite to create the perfect setting for your next chapter.
Location
State CO
County El Paso
Area Windingwalk At Meridian Ranch
Interior
Interior Features Vaulted Ceilings
Cooling Ceiling Fan(s), Central Air
Flooring Carpet, Tile, Wood
Fireplaces Number 1
Fireplaces Type Gas, Main Level
Laundry Electric Hook-up, Upper
Exterior
Parking Features Attached, Tandem
Garage Spaces 4.0
Fence Rear
Community Features Club House, Fitness Center, Playground Area, Pool
Utilities Available Cable Available, Electricity Connected, Natural Gas Connected, Solar
Roof Type Composite Shingle
Building
Lot Description Level, Mountain View, See Prop Desc Remarks
Foundation Full Basement
Builder Name Saint Aubyn Homes
Water Assoc/Distr
Level or Stories 2 Story
Structure Type Framed on Lot,Stone
Construction Status Existing Home
Schools
Middle Schools Falcon
High Schools Falcon
School District Falcon-49
Others
Miscellaneous Auto Sprinkler System,HOA Required $,Kitchen Pantry,Security System,Window Coverings
Special Listing Condition Not Applicable



