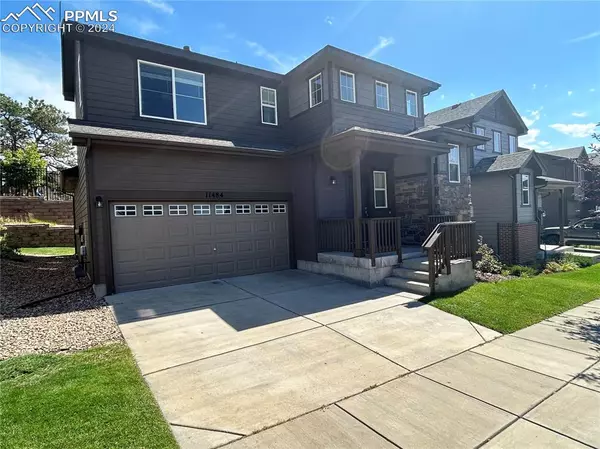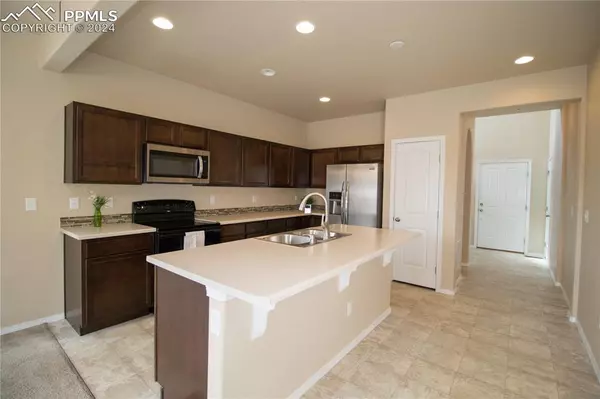
11484 Wildwood Ridge DR Colorado Springs, CO 80921
4 Beds
4 Baths
2,299 SqFt
UPDATED:
11/13/2024 03:17 PM
Key Details
Property Type Single Family Home
Sub Type Single Family
Listing Status Active
Purchase Type For Sale
Square Footage 2,299 sqft
Price per Sqft $217
MLS Listing ID 8084761
Style 2 Story
Bedrooms 4
Full Baths 3
Half Baths 1
Construction Status Existing Home
HOA Fees $101/mo
HOA Y/N Yes
Year Built 2013
Annual Tax Amount $3,255
Tax Year 2023
Lot Size 3,358 Sqft
Property Description
Location
State CO
County El Paso
Area Wildwood At Northgate
Interior
Cooling Central Air
Fireplaces Number 1
Fireplaces Type Main Level
Laundry Upper
Exterior
Parking Features Attached, Tandem
Garage Spaces 3.0
Community Features Parks or Open Space, Playground Area
Utilities Available Electricity Connected, Natural Gas Connected
Roof Type Composite Shingle
Building
Lot Description Level
Foundation Full Basement
Water Municipal
Level or Stories 2 Story
Finished Basement 94
Structure Type Framed on Lot
Construction Status Existing Home
Schools
School District Academy-20
Others
Miscellaneous HOA Required $,Kitchen Pantry
Special Listing Condition Not Applicable







