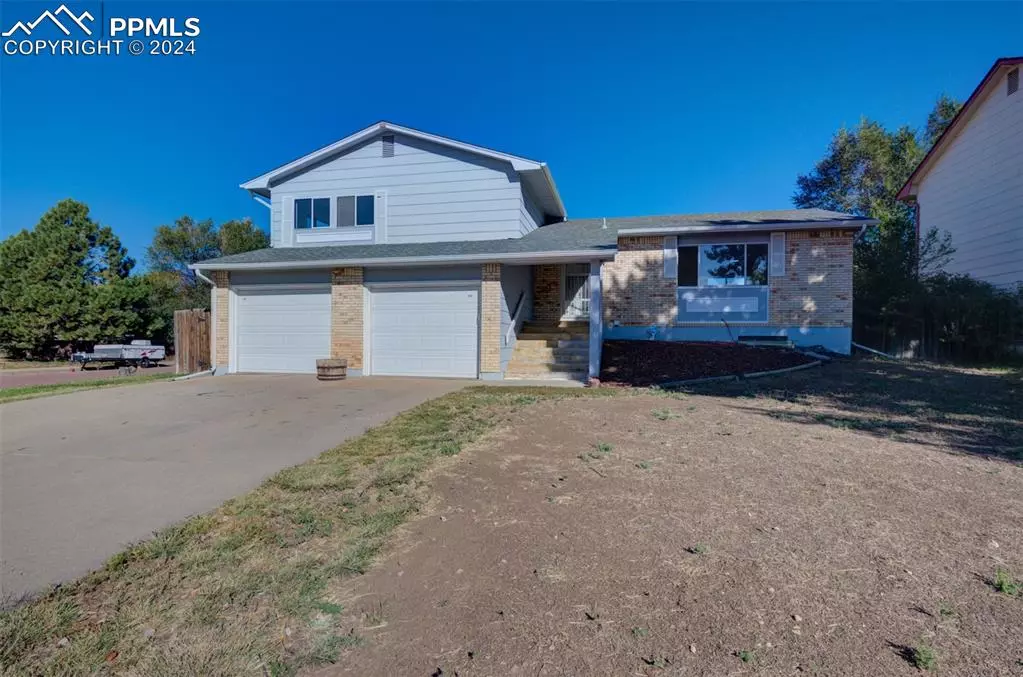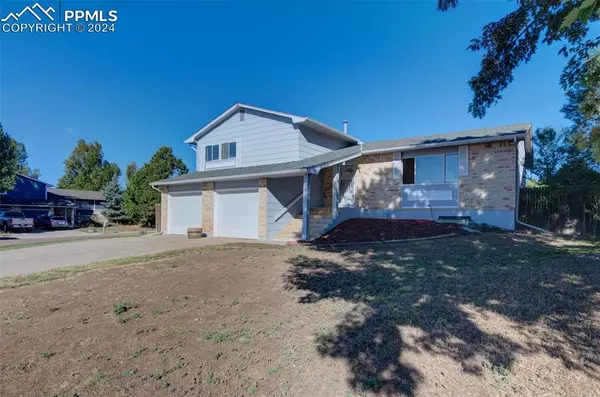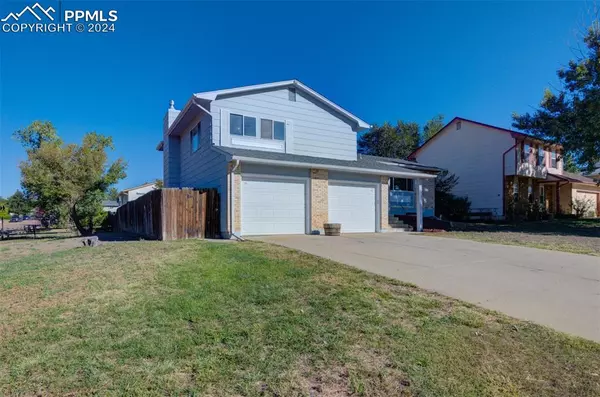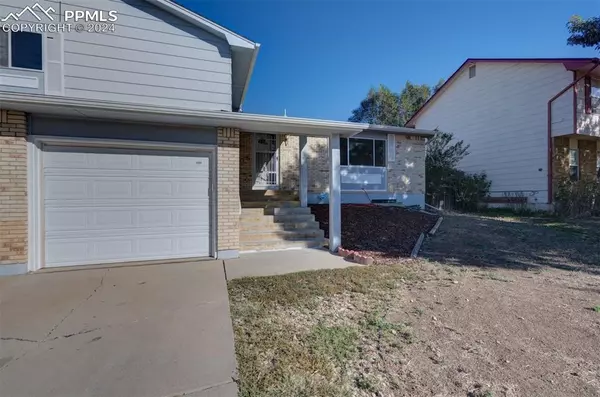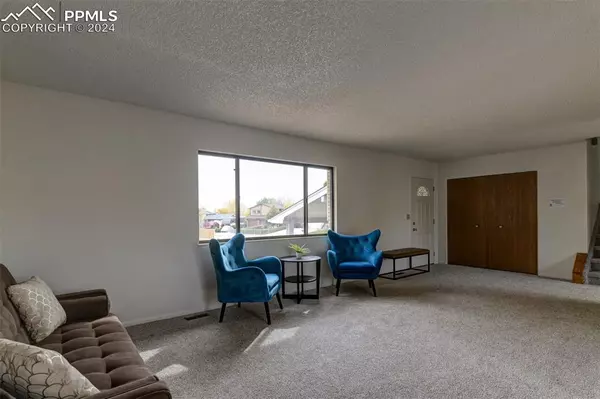
7250 Painted Rock DR Colorado Springs, CO 80911
3 Beds
2 Baths
2,520 SqFt
UPDATED:
11/27/2024 09:05 PM
Key Details
Property Type Single Family Home
Sub Type Single Family
Listing Status Active
Purchase Type For Sale
Square Footage 2,520 sqft
Price per Sqft $146
MLS Listing ID 9907277
Style 4-Levels
Bedrooms 3
Full Baths 2
Construction Status Existing Home
HOA Y/N No
Year Built 1985
Annual Tax Amount $1,323
Tax Year 2023
Lot Size 8,452 Sqft
Property Description
With four levels, this home offers endless possibilities! The lower family room walks out to the concrete patio and can easily serve as a teen retreat, or additional family space. Upstairs, you'll find two generous bedrooms and a master suite with large closets and a private full bath.
The unfinished basement is a blank canvas awaiting your vision, featuring a laundry area and rough-in plumbing for an additional bathroom. The convenience continues with a two-car garage accessible from the lower level, allowing for easy unloading on bad weather days.
Located just minutes from schools, shopping, and military installations, this home combines comfort, convenience, and plenty of space for everyone.
Location
State CO
County El Paso
Area Sunrise Ridge
Interior
Cooling Ceiling Fan(s)
Exterior
Parking Features Attached
Garage Spaces 2.0
Fence Rear
Community Features Dining, Hiking or Biking Trails, Parks or Open Space, Shops
Utilities Available Cable Available, Electricity Connected, Natural Gas Connected
Roof Type Composite Shingle
Building
Lot Description Corner, Sloping
Foundation Partial Basement
Water Municipal
Level or Stories 4-Levels
Structure Type Frame
Construction Status Existing Home
Schools
Middle Schools Janitell
High Schools Widefield
School District Widefield-3
Others
Special Listing Condition Not Applicable



