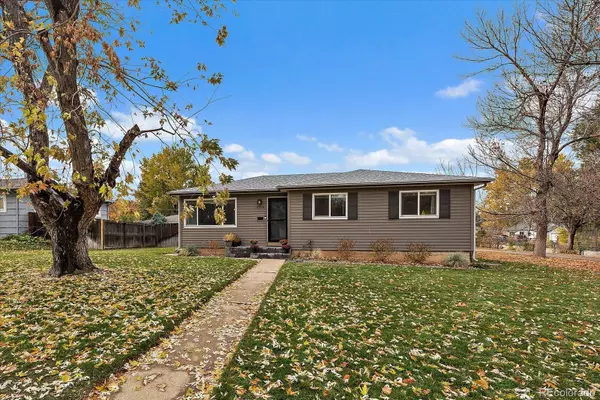
2515 S Race ST Denver, CO 80210
5 Beds
2 Baths
1,950 SqFt
UPDATED:
11/10/2024 10:05 AM
Key Details
Property Type Single Family Home
Sub Type Single Family Residence
Listing Status Active
Purchase Type For Sale
Square Footage 1,950 sqft
Price per Sqft $448
Subdivision University / Evanston/ Du
MLS Listing ID 2077086
Style Bungalow
Bedrooms 5
Full Baths 2
HOA Y/N No
Abv Grd Liv Area 1,000
Originating Board recolorado
Year Built 1956
Annual Tax Amount $3,928
Tax Year 2023
Lot Size 7,840 Sqft
Acres 0.18
Property Description
The basement includes a large family room, two non-conforming bedrooms, a full bath, and a generously sized laundry/storage room. Outside, a new deck off the back door and a covered patio off the garage provide plenty of outdoor space. The fully fenced backyard offers ample room for a garden, children, or pets. The detached 2-car garage, accessible via the alley, measures 19.9 x 21.7.
The home is currently occupied by a family member, but rental rates has a historic rate of $3,500 a month. Seller is willing to owner finance.
Location
State CO
County Denver
Zoning E-SU-DX
Rooms
Basement Full
Main Level Bedrooms 3
Interior
Interior Features Ceiling Fan(s), Kitchen Island, Open Floorplan, Solid Surface Counters
Heating Forced Air, Natural Gas
Cooling Central Air
Flooring Tile, Wood
Fireplace N
Appliance Cooktop, Dishwasher, Disposal, Dryer, Gas Water Heater, Microwave, Refrigerator, Washer
Laundry In Unit
Exterior
Exterior Feature Private Yard
Garage Spaces 2.0
Fence Full
Utilities Available Electricity Connected
Roof Type Composition
Total Parking Spaces 4
Garage No
Building
Lot Description Corner Lot, Level, Sprinklers In Front, Sprinklers In Rear
Sewer Public Sewer
Water Public
Level or Stories One
Structure Type Frame,Vinyl Siding
Schools
Elementary Schools Asbury
Middle Schools Grant
High Schools South
School District Denver 1
Others
Senior Community No
Ownership Individual
Acceptable Financing Cash, Conventional, FHA, Jumbo, Owner Will Carry
Listing Terms Cash, Conventional, FHA, Jumbo, Owner Will Carry
Special Listing Condition None

6455 S. Yosemite St., Suite 500 Greenwood Village, CO 80111 USA






