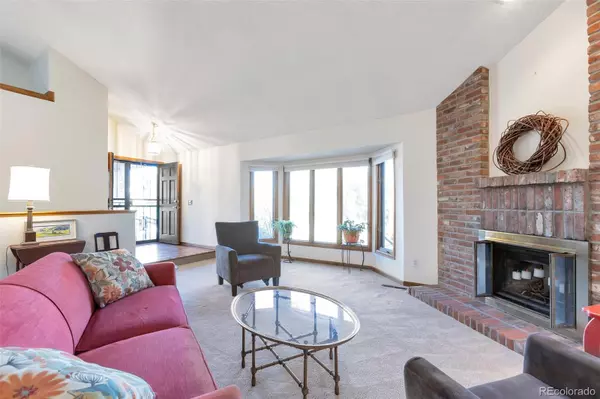
4292 S Fairplay CIR #A Aurora, CO 80014
3 Beds
2 Baths
1,640 SqFt
UPDATED:
11/13/2024 06:16 PM
Key Details
Property Type Townhouse
Sub Type Townhouse
Listing Status Active Under Contract
Purchase Type For Sale
Square Footage 1,640 sqft
Price per Sqft $274
Subdivision Summit Park
MLS Listing ID 7036170
Bedrooms 3
Full Baths 2
Condo Fees $362
HOA Fees $362/mo
HOA Y/N Yes
Abv Grd Liv Area 1,640
Originating Board recolorado
Year Built 1983
Annual Tax Amount $1,816
Tax Year 2023
Property Description
3-bedroom, 2-bathroom, ranch-style home. Open floor plan and perfect location with plenty of parking overlooking a large greenbelt. Spacious master bedroom with ensuite bathroom, walk-in closet and access to rear deck Two additional bedrooms and full 2nd bathroom. Dining room and expansive living room with vaulted ceilings and cozy wood-burning fireplace. Open basement with rough-in plumbing, perfect for storage or future expansion. Oversized 2 car detached garage. HOA replaced roofs, siding, gutters, paint and trim in 2021. Community pool and tennis courts. Easy access to Cherry Creek Trail/Reservoir, I-225/I-25, Denver Tech Center and DIA. Measurements and HOA information to be Verified by buyer.
This is an Awesome Property!
Location
State CO
County Arapahoe
Rooms
Basement Full, Unfinished
Main Level Bedrooms 3
Interior
Interior Features Open Floorplan, Smoke Free, Vaulted Ceiling(s), Walk-In Closet(s)
Heating Forced Air
Cooling Central Air
Flooring Carpet, Tile
Fireplaces Number 1
Fireplaces Type Living Room, Wood Burning
Fireplace Y
Appliance Dishwasher, Disposal, Dryer, Gas Water Heater, Microwave, Range, Range Hood, Refrigerator, Washer
Laundry In Unit
Exterior
Exterior Feature Garden
Parking Features Oversized
Garage Spaces 2.0
Utilities Available Cable Available, Electricity Available, Natural Gas Available
Roof Type Composition
Total Parking Spaces 2
Garage No
Building
Lot Description Greenbelt
Sewer Public Sewer
Water Public
Level or Stories One
Structure Type Frame,Steel,Vinyl Siding
Schools
Elementary Schools Independence
Middle Schools Laredo
High Schools Smoky Hill
School District Cherry Creek 5
Others
Senior Community No
Ownership Individual
Acceptable Financing Cash, Conventional, FHA
Listing Terms Cash, Conventional, FHA
Special Listing Condition None
Pets Allowed Cats OK, Dogs OK

6455 S. Yosemite St., Suite 500 Greenwood Village, CO 80111 USA






