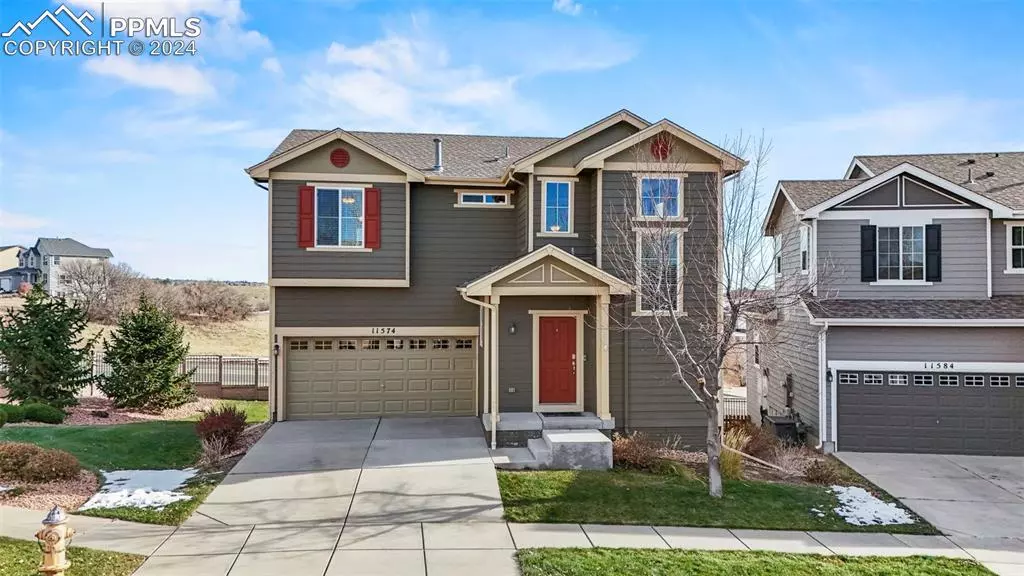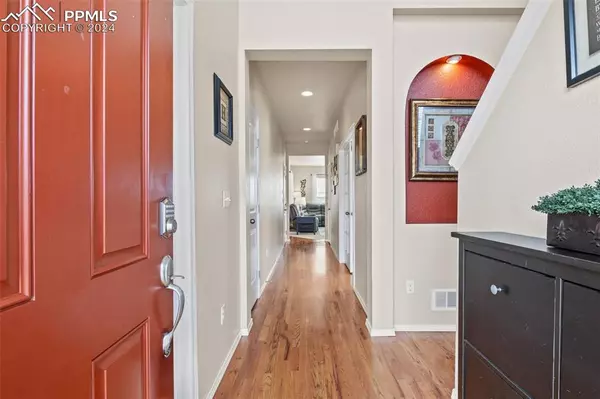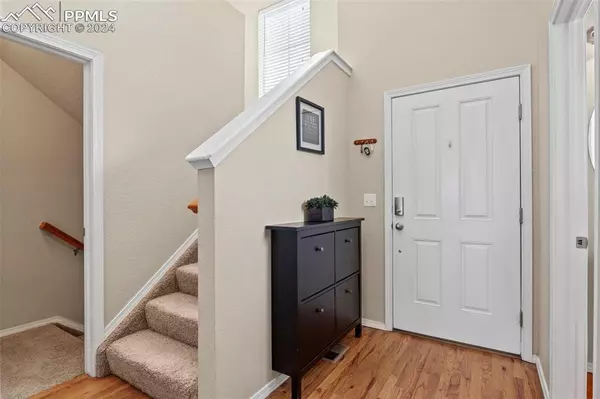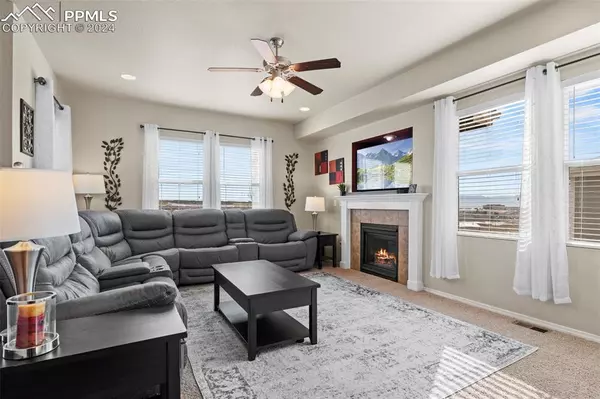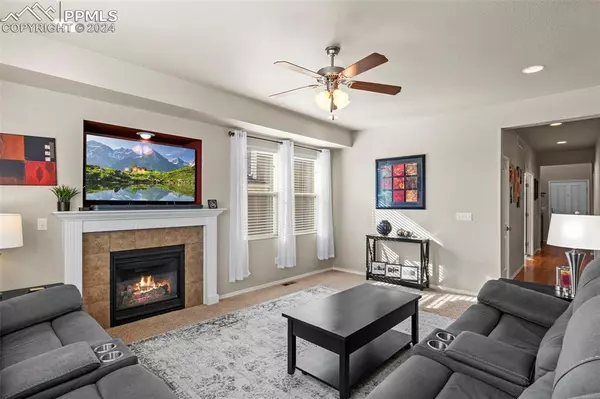
11574 Wildwood Ridge DR Colorado Springs, CO 80921
6 Beds
4 Baths
3,120 SqFt
UPDATED:
11/30/2024 12:36 AM
Key Details
Property Type Single Family Home
Sub Type Single Family
Listing Status Active
Purchase Type For Sale
Square Footage 3,120 sqft
Price per Sqft $197
MLS Listing ID 7633625
Style 2 Story
Bedrooms 6
Full Baths 3
Half Baths 1
Construction Status Existing Home
HOA Fees $74/mo
HOA Y/N Yes
Year Built 2010
Annual Tax Amount $3,659
Tax Year 2023
Lot Size 3,802 Sqft
Property Description
Range; Newer smart refrigerator and newer Black Stainless appliances; Large main bedroom with 5 piece suite; large loft area for game room or extra family room; Built with Extra Insulation for greater efficiency; Walk-Out Basement w/ 10x14 patio; Garage features 220v; Set up for EV Car charger; Shop lights; 2 laundry rooms; 2 50 gallon water heaters; Corner Lot just across the street from a Park with playground; This truly is a unique home in this neighborhood! Basement easily converted for a separate income unit.
Located in the outstanding Academy District-20 schools; Easy access to I-25, Interquest, and Air Force Academy. Easy access to excellent dining and entertainment, outdoor concert venue, and walking and hiking trails.
Location
State CO
County El Paso
Area Wildwood Ridge At Northgate
Interior
Cooling Ceiling Fan(s), Central Air
Flooring Wood
Fireplaces Number 1
Fireplaces Type Main Level
Exterior
Parking Features Attached
Garage Spaces 2.0
Fence Rear
Community Features Parks or Open Space, Playground Area
Utilities Available Cable Available, Cable Connected, Electricity Connected, Natural Gas Connected, Telephone
Roof Type Composite Shingle
Building
Lot Description Mountain View, Sloping
Foundation Full Basement
Builder Name Covington Homes
Water Municipal
Level or Stories 2 Story
Finished Basement 100
Structure Type Frame
Construction Status Existing Home
Schools
School District Academy-20
Others
Miscellaneous High Speed Internet Avail.,HOA Required $,Kitchen Pantry,Wet Bar,Window Coverings
Special Listing Condition Sold As Is



