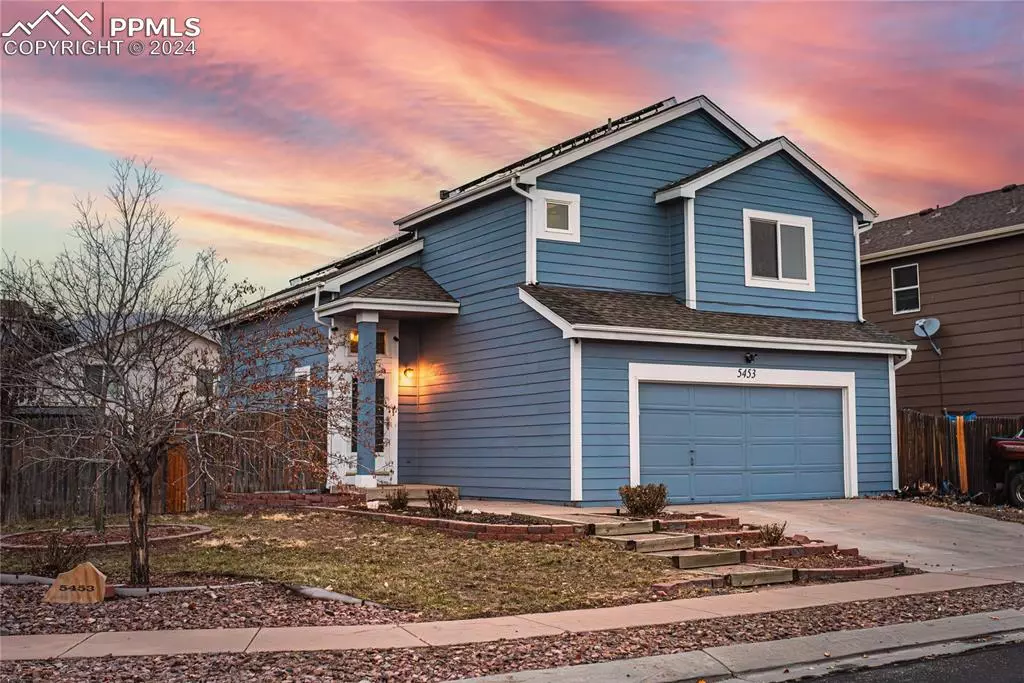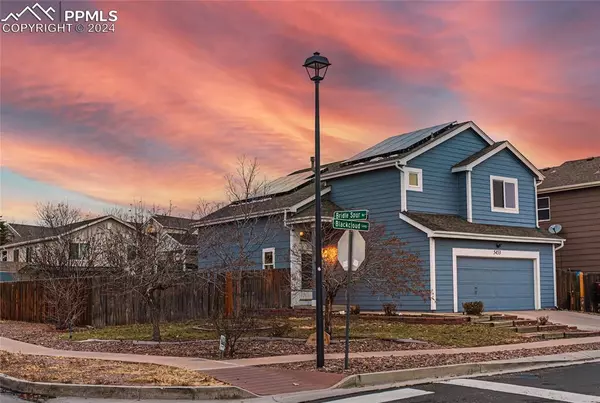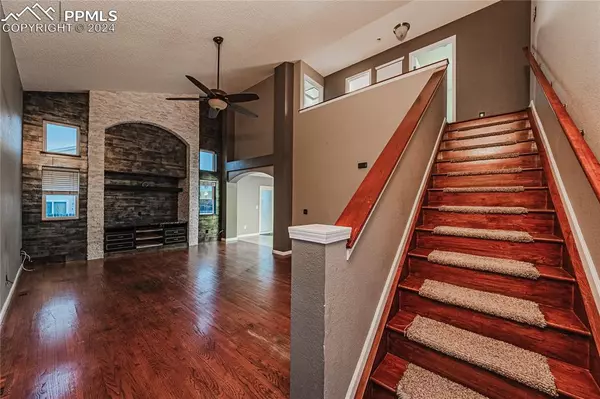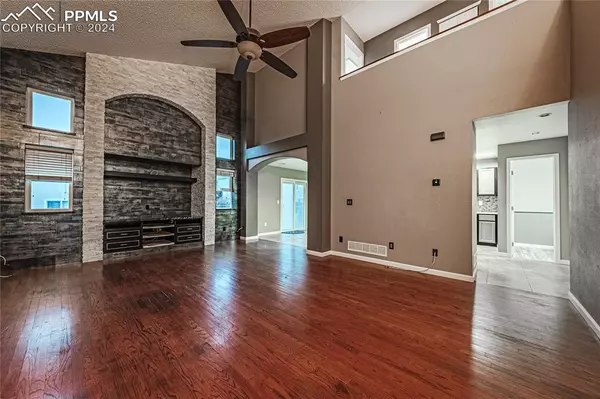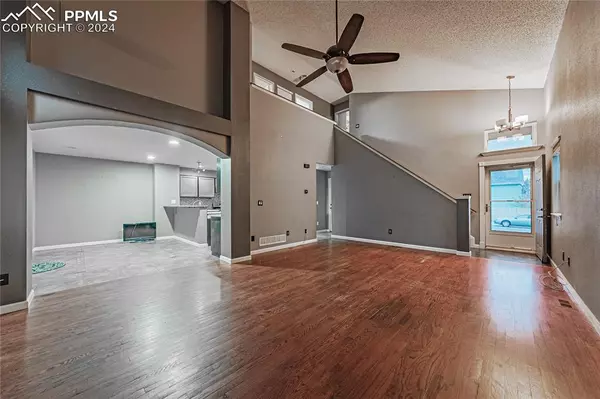
5453 Blackcloud LOOP Colorado Springs, CO 80922
3 Beds
3 Baths
2,312 SqFt
UPDATED:
12/01/2024 04:54 AM
Key Details
Property Type Single Family Home
Sub Type Single Family
Listing Status Active
Purchase Type For Sale
Square Footage 2,312 sqft
Price per Sqft $196
MLS Listing ID 7602880
Style 2 Story
Bedrooms 3
Full Baths 2
Half Baths 1
Construction Status Existing Home
HOA Y/N No
Year Built 1997
Annual Tax Amount $1,557
Tax Year 2023
Lot Size 5,915 Sqft
Property Description
This U.S. Homes Corp, Built this premium home on large corner lot. A 3rd Parking Spot can be made if needed on the space to the right of the driveway,
The open floor plan, enhanced by vaulted ceilings, creates a grand, airy atmosphere. Ideally located across the street from a grade school, park, and walking trails, QUICK access to Powers Blvd at Stetson Hills, providing you an easy commute to the Airport or Military Bases and to I-25 North for Denver Commuters. In the area there are a plethora of dining, entertainment, shopping, and medical facilities. Unleash your imagination in the full basement—whether you envision a home theater, gym, or an extra living space, the possibilities are endless. This home isn’t just a living space; it’s a lifestyle waiting to be embraced.
Location
State CO
County El Paso
Area Stetson Hills
Interior
Interior Features 6-Panel Doors, 9Ft + Ceilings, Vaulted Ceilings
Cooling Ceiling Fan(s), Central Air
Flooring Carpet, Ceramic Tile, Stone, Tile, Wood
Exterior
Parking Features Attached
Garage Spaces 2.0
Fence Rear
Utilities Available Cable Available, Electricity Connected, Natural Gas Connected, Solar, Telephone
Roof Type Composite Shingle
Building
Lot Description Corner, Flag Lot, Level, Mountain View
Foundation Full Basement
Builder Name U.S. Home Corp
Water Municipal
Level or Stories 2 Story
Structure Type Framed on Lot
Construction Status Existing Home
Schools
School District Falcon-49
Others
Miscellaneous Auto Sprinkler System,Breakfast Bar,High Speed Internet Avail.,Home Warranty,Kitchen Pantry,RV Parking
Special Listing Condition Not Applicable



