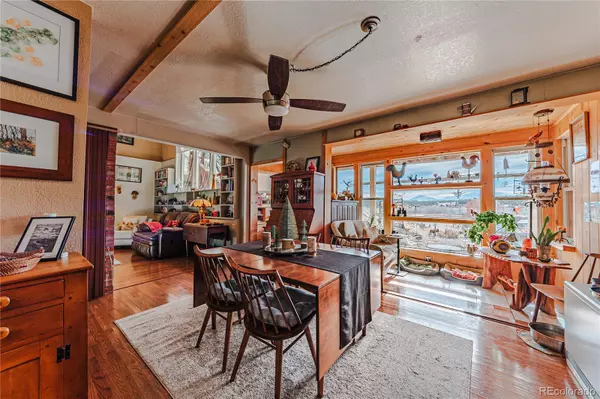
16949 State Highway 69 Walsenburg, CO 81089
3 Beds
4 Baths
3,056 SqFt
UPDATED:
12/01/2024 12:01 AM
Key Details
Property Type Single Family Home
Sub Type Single Family Residence
Listing Status Active
Purchase Type For Sale
Square Footage 3,056 sqft
Price per Sqft $409
MLS Listing ID 7469137
Bedrooms 3
Full Baths 2
Half Baths 1
Three Quarter Bath 1
HOA Y/N No
Abv Grd Liv Area 3,056
Originating Board recolorado
Year Built 1981
Annual Tax Amount $1,204
Tax Year 2023
Lot Size 42.000 Acres
Acres 42.0
Property Description
The main home boasts mountain views from every room with natural light throughout. Cathedral ceilings in the great room invite you in, while the open-concept kitchen and dining area make entertaining effortless. With 3 bedrooms, 4 bathrooms, 2 offices, a jacuzzi, and a sunroom, the home provides ample space. The primary suite includes an en-suite bathroom and a private covered deck—a true sanctuary. Attached is a 2-car garage for added convenience.
Outside, explore the terraced garden with grapes, raspberries, strawberries, and asparagus, plus a fully functional greenhouse with a separate kitchen and dining area. A 7000 SF mechanics shop offers auto body repair, a hoist, paint booth with down-draft ventilation, a mechanic room, engine-building room, and woodworking shop.
Generate income with two fully furnished 2-bed, 1-bath guest homes, a bunkhouse, and 3 RV sites with laundry and bathroom facilities. Additional room for more RV and camping sites enhances the potential. The property also includes several carports, a 2600 SF building with a mechanics shop, and ample storage.
With a strong water well, 2 septic systems, 2 owned propane tanks, and robust power infrastructure, this property is ready for your dreams. Come see it for yourself and imagine the endless possibilities!
Location
State CO
County Huerfano
Rooms
Main Level Bedrooms 1
Interior
Interior Features Ceiling Fan(s), Eat-in Kitchen, Five Piece Bath, High Ceilings, High Speed Internet, Kitchen Island, Open Floorplan, Pantry, Primary Suite, Hot Tub, Vaulted Ceiling(s), Walk-In Closet(s)
Heating Electric, Forced Air, Radiant
Cooling Evaporative Cooling
Flooring Bamboo, Concrete, Wood
Fireplaces Number 1
Fireplaces Type Free Standing, Great Room
Fireplace Y
Exterior
Exterior Feature Balcony, Barbecue, Dog Run, Garden, Lighting, Rain Gutters, Spa/Hot Tub
Parking Features 220 Volts, Circular Driveway, Driveway-Gravel, Oversized, Oversized Door, RV Garage, Storage
Garage Spaces 8.0
Fence Partial
Utilities Available Electricity Connected, Propane
View Mountain(s), Valley
Roof Type Composition
Total Parking Spaces 16
Garage No
Building
Lot Description Ditch, Landscaped, Many Trees, Meadow, Mountainous, Rock Outcropping, Rolling Slope, Secluded
Foundation Slab
Sewer Septic Tank
Water Cistern
Level or Stories Two
Structure Type Frame,Wood Siding
Schools
Elementary Schools Peakview
Middle Schools Peakview
High Schools John Mall
School District Huerfano Re-1
Others
Senior Community No
Ownership Individual
Acceptable Financing 1031 Exchange, Cash, Conventional, Jumbo
Listing Terms 1031 Exchange, Cash, Conventional, Jumbo
Special Listing Condition None

6455 S. Yosemite St., Suite 500 Greenwood Village, CO 80111 USA






