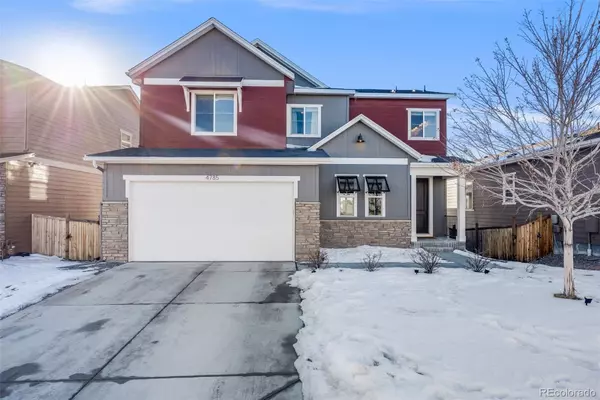4785 Basalt Ridge CIR Castle Rock, CO 80108
5 Beds
5 Baths
3,415 SqFt
UPDATED:
02/09/2025 05:51 PM
Key Details
Property Type Single Family Home
Sub Type Single Family Residence
Listing Status Active Under Contract
Purchase Type For Sale
Square Footage 3,415 sqft
Price per Sqft $229
Subdivision Terrain
MLS Listing ID 3310285
Style Traditional
Bedrooms 5
Full Baths 3
Half Baths 1
Three Quarter Bath 1
Condo Fees $274
HOA Fees $274/qua
HOA Y/N Yes
Abv Grd Liv Area 2,554
Originating Board recolorado
Year Built 2018
Annual Tax Amount $5,067
Tax Year 2023
Lot Size 5,227 Sqft
Acres 0.12
Property Sub-Type Single Family Residence
Property Description
Welcome to this exceptional 5-bedroom, 5-bathroom home nestled in the award-winning Terrain community of Castle Rock. Built in 2018 and backing to tranquil open space, this 3,744 sq. ft. residence offers an inviting open floor plan filled with natural light.
The main level features a gourmet kitchen with sleek quartz countertops, a spacious island, a double wall oven, a gas cooktop, and a generous double-door pantry. Seamlessly connected to the kitchen, the living room showcases a cozy gas fireplace, while the adjacent dining area provides direct access to a covered deck—perfect for indoor-outdoor entertaining. A versatile study/bonus room and a convenient mud bench near the tandem 3-car garage add to the home's thoughtful design.
Upstairs, you'll find four spacious bedrooms, including a luxurious primary suite with a walk-in closet and an en-suite bath. Two bedrooms share a Jack-and-Jill bathroom, while the fourth enjoys its own private bath. The upstairs laundry room, complete with included washer and dryer, adds everyday convenience.
The newly finished walkout basement is a standout feature, offering a spacious recreation area, a stylish wet bar with a beverage fridge, a bathroom, and a flexible fifth bedroom—ideal as a guest suite, home gym, or office.
Blending luxury with practicality, this home provides the perfect living experience. Residents of Terrain enjoy nearly 600 acres of open space, an onsite elementary school, multiple parks, an award-winning clubhouse and swimming pool, an extensive network of scenic trails, and year-round community events.
Don't miss this incredible opportunity to call this stunning home your own!
Location
State CO
County Douglas
Rooms
Basement Finished, Walk-Out Access
Interior
Interior Features Ceiling Fan(s), Eat-in Kitchen, Five Piece Bath, High Ceilings, Jack & Jill Bathroom, Kitchen Island, Open Floorplan, Pantry, Primary Suite, Quartz Counters, Smoke Free, Vaulted Ceiling(s), Walk-In Closet(s), Wet Bar
Heating Forced Air
Cooling Central Air
Flooring Carpet, Tile, Wood
Fireplaces Number 1
Fireplaces Type Living Room
Fireplace Y
Appliance Cooktop, Dishwasher, Disposal, Double Oven, Gas Water Heater, Humidifier, Microwave, Range, Refrigerator, Sump Pump
Exterior
Exterior Feature Garden, Private Yard
Parking Features Concrete, Dry Walled, Oversized
Garage Spaces 3.0
Fence Full
View Meadow
Roof Type Composition
Total Parking Spaces 3
Garage Yes
Building
Lot Description Greenbelt, Landscaped, Open Space, Sprinklers In Front, Sprinklers In Rear
Foundation Slab
Sewer Public Sewer
Water Public
Level or Stories Two
Structure Type Frame,Stone,Wood Siding
Schools
Elementary Schools Sage Canyon
Middle Schools Mesa
High Schools Douglas County
School District Douglas Re-1
Others
Senior Community No
Ownership Individual
Acceptable Financing Cash, Conventional, FHA, VA Loan
Listing Terms Cash, Conventional, FHA, VA Loan
Special Listing Condition None
Virtual Tour https://portal.johnsoncreativeteam.com/videos/0194b81f-9c22-7329-aab1-a7fbfbd134cb

6455 S. Yosemite St., Suite 500 Greenwood Village, CO 80111 USA





