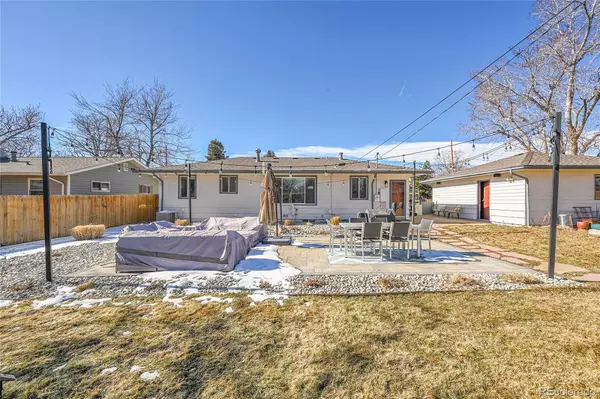1600 S Dahlia ST Denver, CO 80222
4 Beds
2 Baths
1,104 SqFt
OPEN HOUSE
Fri Feb 21, 4:00pm - 6:00pm
UPDATED:
02/18/2025 05:08 PM
Key Details
Property Type Single Family Home
Sub Type Single Family Residence
Listing Status Active
Purchase Type For Sale
Square Footage 1,104 sqft
Price per Sqft $674
Subdivision Virginia Village
MLS Listing ID 9779916
Style Traditional
Bedrooms 4
Full Baths 1
Three Quarter Bath 1
HOA Y/N No
Abv Grd Liv Area 1,104
Originating Board recolorado
Year Built 1954
Annual Tax Amount $3,478
Tax Year 2023
Lot Size 0.280 Acres
Acres 0.28
Property Sub-Type Single Family Residence
Property Description
The main level features 3 spacious bedrooms and a full bathroom, all adorned with rich hardwood floors and bathed in natural light from large windows throughout. The updated kitchen is a true highlight, boasting modern finishes, and sleek countertops.
The lower level has been thoughtfully converted into a luxurious primary suite, providing ultimate privacy and comfort. This expansive space includes plush carpet, overhead lighting, an oversized walk-in closet, and a beautifully appointed en-suite bathroom, making it a true retreat. The basement also offers the flexibility to be used as an entertainment area or media room, perfect for movie nights, game days, or additional living space.
Step outside and discover the massive private backyard, over a quarter of an acre, ideal for outdoor enjoyment. The large entertainment patio is perfect for summer BBQs and gatherings, while the fire-pit creates the perfect setting for cozy nights under the stars. Whether you're entertaining guests or simply relaxing, this backyard oasis has it all.
Additional features include a 2-car garage with plenty of storage space, and a prime location offering easy access to parks, grocery stores, restaurants, retail, the Denver Tech Center (DTC), and downtown. With its unbeatable location, stylish updates, and spacious design, this home is a rare find in Denver's vibrant neighborhood. Don't miss the chance to make it yours!
Location
State CO
County Denver
Zoning S-SU-D
Rooms
Basement Finished, Full, Sump Pump
Main Level Bedrooms 3
Interior
Interior Features Granite Counters, Utility Sink, Walk-In Closet(s), Wet Bar
Heating Forced Air
Cooling Central Air
Flooring Wood
Fireplace N
Exterior
Exterior Feature Garden, Private Yard
Garage Spaces 2.0
Fence Full
Utilities Available Natural Gas Available
Roof Type Composition
Total Parking Spaces 2
Garage No
Building
Lot Description Level
Sewer Public Sewer
Water Public
Level or Stories Two
Structure Type Wood Siding
Schools
Elementary Schools Ellis
Middle Schools Merrill
High Schools Thomas Jefferson
School District Denver 1
Others
Senior Community No
Ownership Individual
Acceptable Financing Cash, Conventional, FHA, VA Loan
Listing Terms Cash, Conventional, FHA, VA Loan
Special Listing Condition None

6455 S. Yosemite St., Suite 500 Greenwood Village, CO 80111 USA





