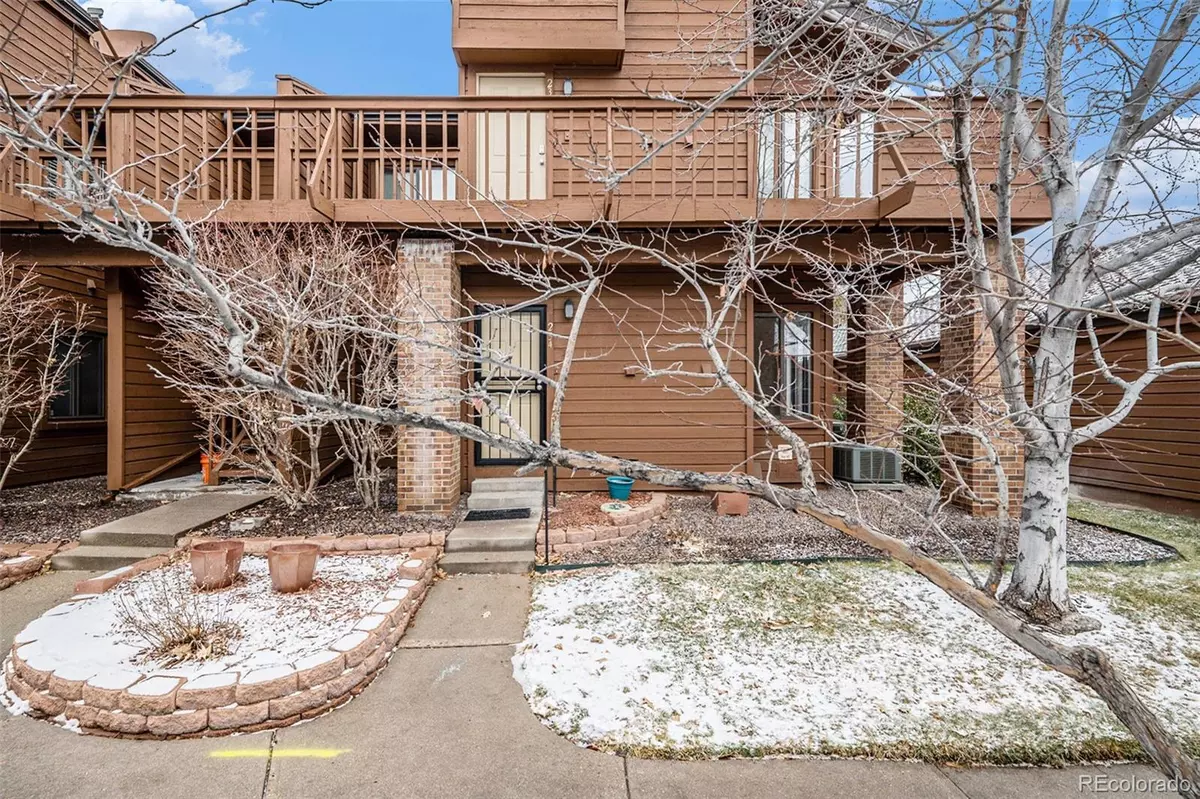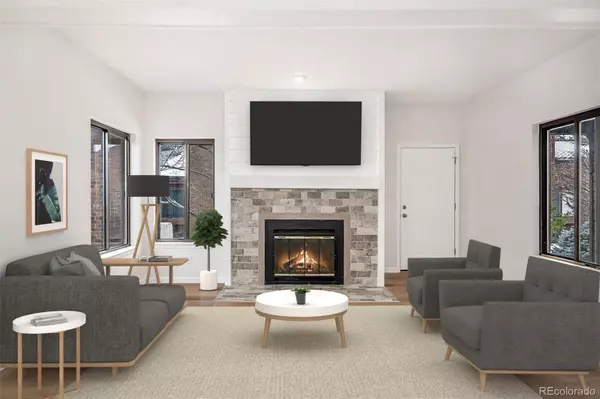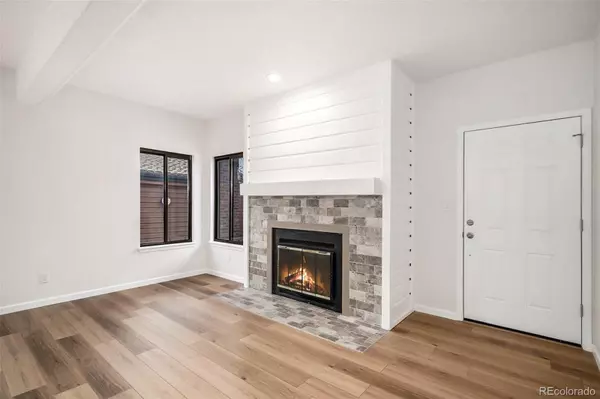2685 S Dayton WAY #234 Denver, CO 80231
1 Bed
1 Bath
782 SqFt
UPDATED:
02/15/2025 10:05 PM
Key Details
Property Type Condo
Sub Type Condominium
Listing Status Active
Purchase Type For Sale
Square Footage 782 sqft
Price per Sqft $358
Subdivision Beaumont Place Flg No 1
MLS Listing ID 7095996
Style Contemporary
Bedrooms 1
Full Baths 1
Condo Fees $351
HOA Fees $351/mo
HOA Y/N Yes
Abv Grd Liv Area 782
Originating Board recolorado
Year Built 1981
Annual Tax Amount $566
Tax Year 2023
Lot Size 0.340 Acres
Acres 0.34
Property Sub-Type Condominium
Property Description
Welcome home to this beautifully updated 1-bedroom, 1-bathroom end-unit condo in the sought-after Beaumont Place community in southeast Denver. Nestled in a quiet section of the neighborhood with a private entrance off a shared greenbelt courtyard, this home offers both privacy and convenience, just steps from the High Line Canal Trail and Cherry Creek Trail - perfect for walking, biking, and enjoying the outdoors.
Inside, you'll find a thoughtfully designed open floor plan with new luxury vinyl plank flooring throughout. The modern kitchen has been fully renovated with new soft-close cabinets, sleek granite countertops, a workstation sink, and new stainless steel appliances. The kitchen peninsula offers additional storage space or the option to add a beverage refrigerator.
The living room is warm and inviting, featuring a cozy wood-burning fireplace, perfect for chilly Colorado evenings. The spacious bedroom offers plenty of room for a king-size bed and additional furniture and includes a large walk-in closet, providing ample storage. The updates continue into the bathroom, which features new cabinetry, countertops, lighting, tile, and a new bathtub, offering a fresh and contemporary look. Enjoy the convenience of in-unit washer and dryer hookups.
Step outside to your private patio off the dining area, perfect for morning coffee or relaxing in the fresh air. Additional highlights include a private, detached one-car garage, ideal for parking and extra storage, and access to the community pool for summer relaxation.
With easy access to DTC, Cherry Creek State Park and top outdoor trails, this move-in-ready condo offers a fantastic combination of modern updates, peaceful surroundings, and an unbeatable location.
Don't miss out - schedule your showing today!
Location
State CO
County Denver
Zoning R-2
Rooms
Main Level Bedrooms 1
Interior
Interior Features Walk-In Closet(s)
Heating Forced Air
Cooling Central Air
Flooring Tile, Vinyl
Fireplaces Number 1
Fireplaces Type Living Room
Fireplace Y
Appliance Dishwasher, Microwave, Oven, Range, Refrigerator
Exterior
Garage Spaces 1.0
Roof Type Composition
Total Parking Spaces 1
Garage No
Building
Foundation Slab
Sewer Public Sewer
Water Public
Level or Stories One
Structure Type Brick,Vinyl Siding,Wood Siding
Schools
Elementary Schools Joe Shoemaker
Middle Schools Hamilton
High Schools Thomas Jefferson
School District Denver 1
Others
Senior Community No
Ownership Individual
Acceptable Financing Cash, Conventional, FHA, VA Loan
Listing Terms Cash, Conventional, FHA, VA Loan
Special Listing Condition None
Pets Allowed Yes

6455 S. Yosemite St., Suite 500 Greenwood Village, CO 80111 USA





