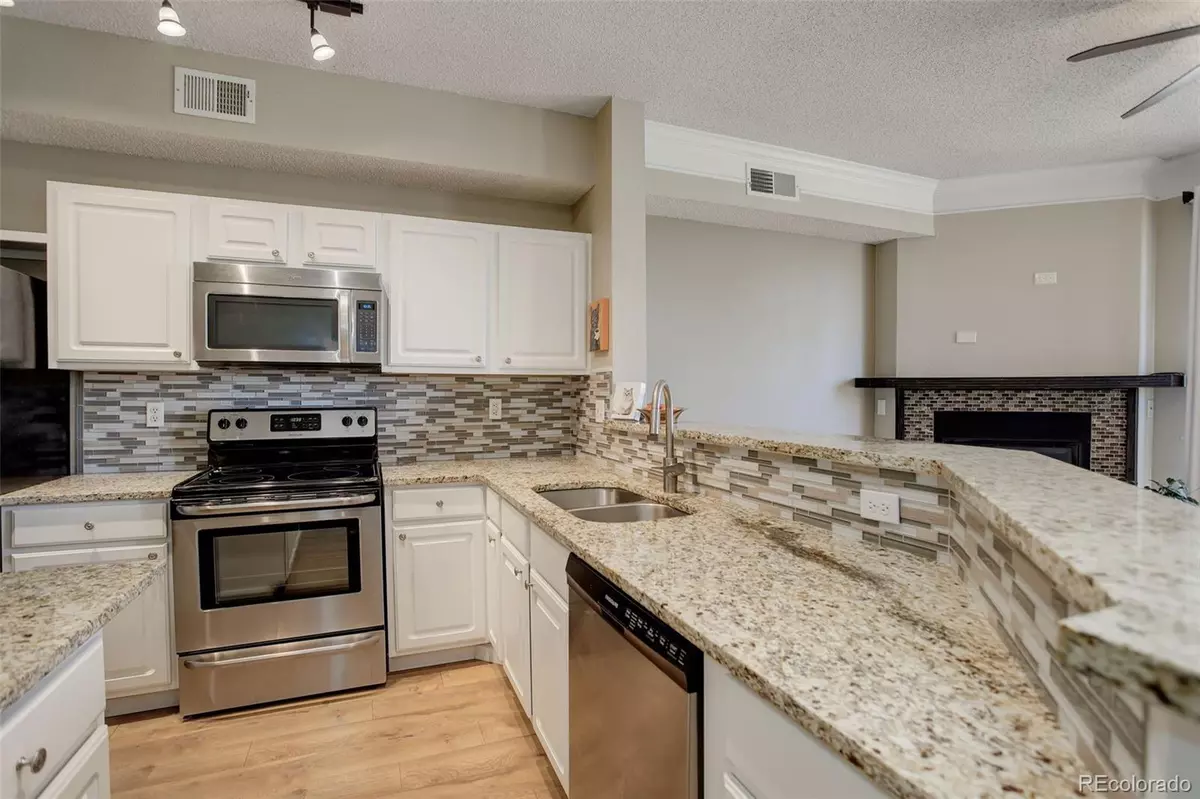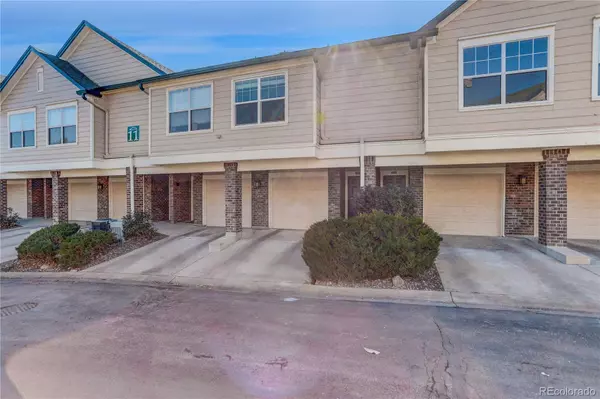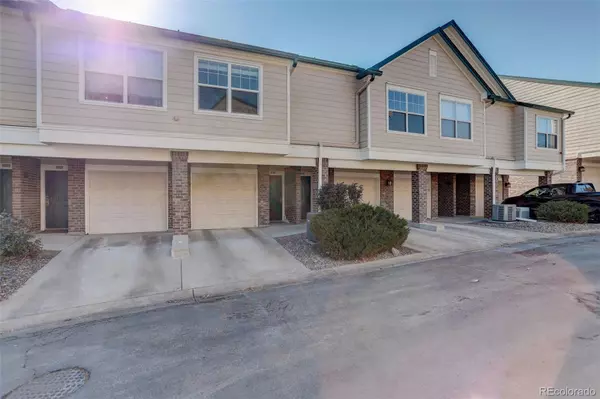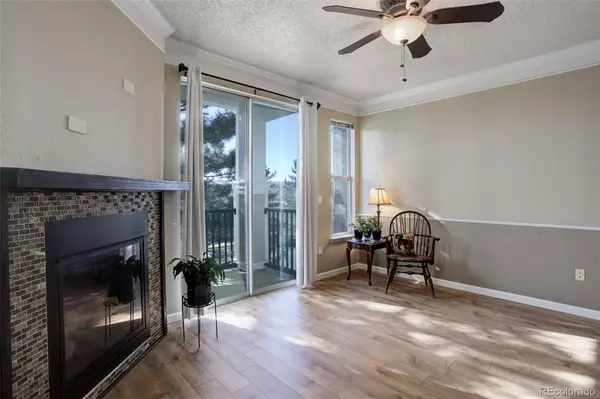2182 Eagle AVE Superior, CO 80027
2 Beds
2 Baths
1,224 SqFt
UPDATED:
02/17/2025 06:47 PM
Key Details
Property Type Condo
Sub Type Condominium
Listing Status Active
Purchase Type For Sale
Square Footage 1,224 sqft
Price per Sqft $347
Subdivision Saddlebrooke At Rock Creek Condominiums
MLS Listing ID 8069354
Bedrooms 2
Full Baths 2
Condo Fees $437
HOA Fees $437/mo
HOA Y/N Yes
Abv Grd Liv Area 1,224
Originating Board recolorado
Year Built 1996
Annual Tax Amount $2,805
Tax Year 2024
Property Sub-Type Condominium
Property Description
Welcome to this fabulous condo, a perfect blend of comfort and modern living! With it's townhome-style design, you can conveniently enter this condo from the attached garage or private front door. Step into the beautifully updated kitchen, complete with sleek granite countertops, an island, and stainless steel upgraded appliances, ideal for both cooking and entertaining. The spacious living room is highlighted by a cozy fireplace and a south-facing balcony, perfect for relaxing or enjoying the view. The adjoining dining room is both charming and practical, featuring additional shelves for extra storage.
The main floor bathroom has been upgraded with stylish granite countertops, adding a touch of luxury. Upstairs, the enormous primary suite provides a peaceful alcove, offering a tranquil space for unwinding. The large master bath is also adorned with granite countertops, and the adjoining washer and dryer provide ultimate convenience.
An attached garage offers plenty of room for both parking and additional storage. This condo is located in a secure, gated community that boasts fantastic amenities including a clubhouse, gym, community garden, and adjacent park with trails, dog area, pickleball, tennis and basketball courts. Conveniently situated between Boulder and Denver, with quick access to the heart of Louisville, this home offers a prime location and a lifestyle of comfort and ease. Don't miss out on this exceptional opportunity!
Location
State CO
County Boulder
Zoning A
Rooms
Main Level Bedrooms 1
Interior
Interior Features Built-in Features, Ceiling Fan(s), High Ceilings, Kitchen Island, Open Floorplan, Primary Suite, Smoke Free, Stone Counters, Vaulted Ceiling(s), Walk-In Closet(s)
Heating Forced Air
Cooling Central Air
Flooring Carpet, Laminate, Tile
Fireplaces Number 1
Fireplaces Type Living Room
Fireplace Y
Appliance Dishwasher, Disposal, Dryer, Microwave, Oven, Refrigerator, Tankless Water Heater, Washer
Laundry In Unit
Exterior
Exterior Feature Balcony
Garage Spaces 1.0
Roof Type Architecural Shingle
Total Parking Spaces 1
Garage Yes
Building
Sewer Community Sewer, Public Sewer
Water Public
Level or Stories Two
Structure Type Frame
Schools
Elementary Schools Monarch K-8
Middle Schools Monarch K-8
High Schools Monarch
School District Boulder Valley Re 2
Others
Senior Community No
Ownership Corporation/Trust
Acceptable Financing 1031 Exchange, Cash, Conventional, FHA, VA Loan
Listing Terms 1031 Exchange, Cash, Conventional, FHA, VA Loan
Special Listing Condition None
Pets Allowed Cats OK, Dogs OK, Number Limit

6455 S. Yosemite St., Suite 500 Greenwood Village, CO 80111 USA





