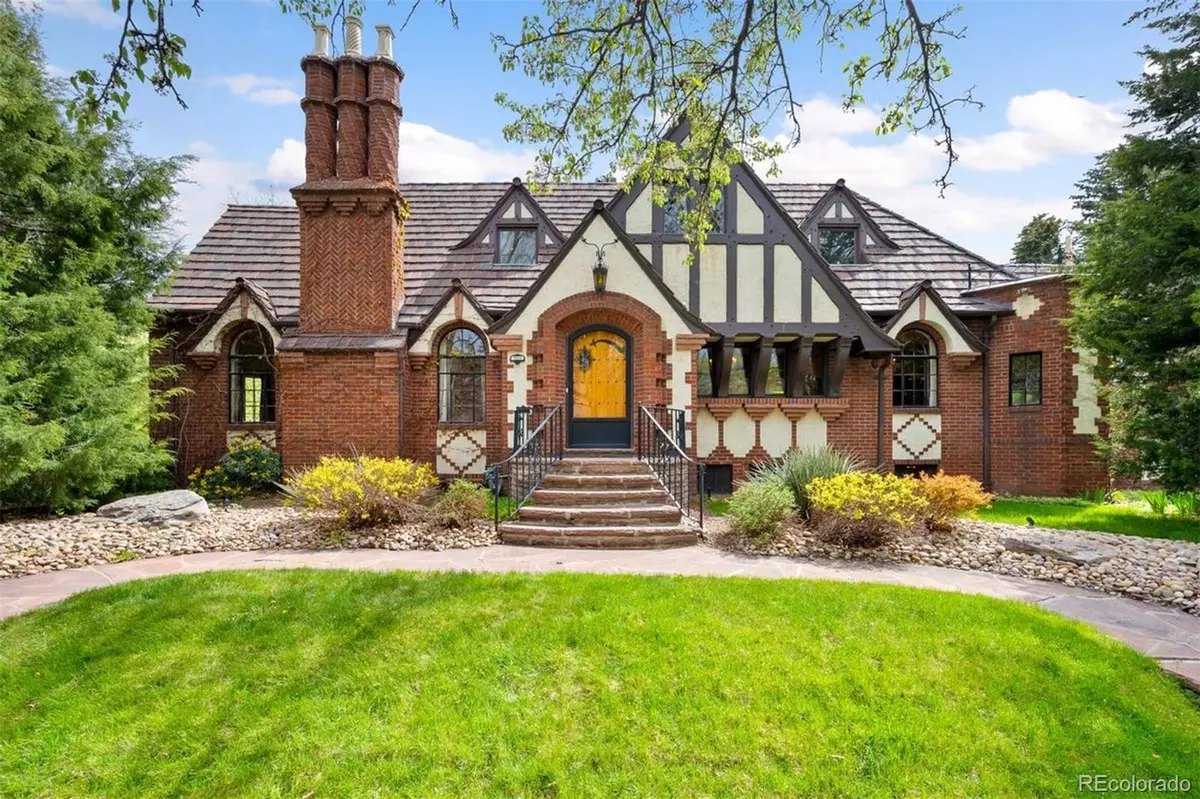1930 E 8th AVE Denver, CO 80206
4 Beds
4 Baths
3,983 SqFt
UPDATED:
02/18/2025 10:47 PM
Key Details
Property Type Single Family Home
Sub Type Single Family Residence
Listing Status Active
Purchase Type For Sale
Square Footage 3,983 sqft
Price per Sqft $551
Subdivision Country Club
MLS Listing ID 9580054
Style Tudor
Bedrooms 4
Full Baths 2
Three Quarter Bath 2
HOA Y/N No
Abv Grd Liv Area 3,207
Originating Board recolorado
Year Built 1936
Annual Tax Amount $10,217
Tax Year 2023
Lot Size 10,890 Sqft
Acres 0.25
Property Sub-Type Single Family Residence
Property Description
You'll be captivated by the home's majestic presence and storybook allure. Imagine waking up to breathtaking views of Cheesman Park, just steps from your front door. Enjoy the convenience of being within walking distance of top-tier restaurants, boutique shops, and the vibrant Cherry Creek district. This Tudor beauty stuns with intricate ironwork, exquisite leaded and stained-glass windows, and sun-drenched interiors. The charm extends outdoors to a serene, sunlit backyard oasis—complete with fruit trees, flourishing grapevines, and multiple spaces for entertaining under the Colorado sky. This is more than a home; it's an invitation to experience luxury, history, and character in one of Denver's most prestigious enclaves. Don't miss this rare opportunity to own a meticulously maintained, historically significant property that truly stands apart.
Location
State CO
County Denver
Zoning U-SU-C
Rooms
Basement Daylight, Full
Main Level Bedrooms 1
Interior
Interior Features Breakfast Nook, Built-in Features, Eat-in Kitchen, Entrance Foyer, Five Piece Bath, Walk-In Closet(s)
Heating Forced Air
Cooling Central Air
Flooring Carpet, Tile, Wood
Fireplaces Number 1
Fireplaces Type Living Room, Wood Burning
Fireplace Y
Appliance Convection Oven, Dryer, Gas Water Heater, Microwave, Oven, Range, Range Hood, Refrigerator, Self Cleaning Oven, Washer
Exterior
Exterior Feature Balcony, Garden, Private Yard
Parking Features Heated Garage, Insulated Garage, Storage
Garage Spaces 2.0
Fence Full
Utilities Available Electricity Connected
Roof Type Simulated Shake,Spanish Tile
Total Parking Spaces 4
Garage Yes
Building
Lot Description Borders Public Land, Corner Lot, Historical District, Landscaped, Level, Many Trees, Sprinklers In Front, Sprinklers In Rear
Sewer Public Sewer
Water Public
Level or Stories Two
Structure Type Brick,Frame
Schools
Elementary Schools Dora Moore
Middle Schools Morey
High Schools East
School District Denver 1
Others
Senior Community No
Ownership Individual
Acceptable Financing Cash, Conventional, VA Loan
Listing Terms Cash, Conventional, VA Loan
Special Listing Condition None
Virtual Tour https://seehouseat.com/public/vtour/display?idx=1&tourId=2238323

6455 S. Yosemite St., Suite 500 Greenwood Village, CO 80111 USA





