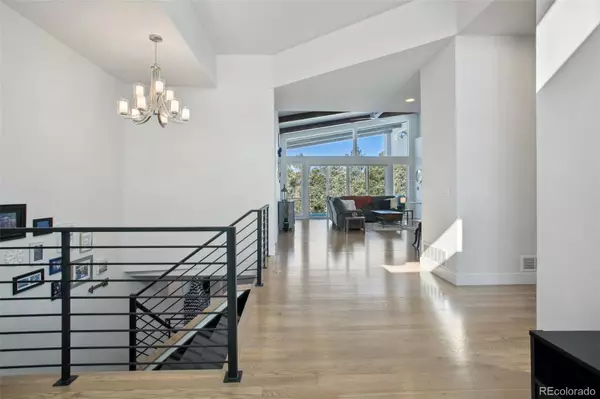16070 Misty Rain CT Monument, CO 80132
4 Beds
5 Baths
4,309 SqFt
UPDATED:
02/18/2025 05:58 PM
Key Details
Property Type Single Family Home
Sub Type Single Family Residence
Listing Status Pending
Purchase Type For Sale
Square Footage 4,309 sqft
Price per Sqft $359
Subdivision Sanctuary Pointe
MLS Listing ID 8187347
Style Contemporary
Bedrooms 4
Full Baths 2
Half Baths 2
Three Quarter Bath 1
Condo Fees $35
HOA Fees $35/mo
HOA Y/N Yes
Abv Grd Liv Area 2,504
Originating Board recolorado
Year Built 2021
Annual Tax Amount $7,508
Tax Year 2023
Lot Size 0.530 Acres
Acres 0.53
Property Sub-Type Single Family Residence
Property Description
Location
State CO
County El Paso
Zoning PUD
Rooms
Basement Finished, Sump Pump, Walk-Out Access
Main Level Bedrooms 2
Interior
Interior Features Ceiling Fan(s), Entrance Foyer, Five Piece Bath, Granite Counters, High Ceilings, High Speed Internet, Kitchen Island, Open Floorplan, Pantry, Primary Suite, Radon Mitigation System, Smart Thermostat, Smoke Free, Utility Sink, Vaulted Ceiling(s), Walk-In Closet(s)
Heating Forced Air
Cooling Other
Flooring Carpet, Tile, Vinyl, Wood
Fireplaces Number 2
Fireplaces Type Family Room, Primary Bedroom
Fireplace Y
Appliance Cooktop, Dishwasher, Disposal, Double Oven, Freezer, Microwave, Refrigerator, Sump Pump
Exterior
Exterior Feature Balcony, Gas Valve
Parking Features Asphalt, Exterior Access Door, Oversized, Smart Garage Door
Garage Spaces 4.0
Fence Full
Roof Type Composition
Total Parking Spaces 4
Garage Yes
Building
Lot Description Cul-De-Sac, Landscaped, Many Trees
Foundation Slab
Sewer Public Sewer
Water Public
Level or Stories One
Structure Type Frame,Stone,Stucco
Schools
Elementary Schools Ray E. Kilmer
Middle Schools Lewis-Palmer
High Schools Lewis-Palmer
School District Lewis-Palmer 38
Others
Senior Community No
Ownership Agent Owner
Acceptable Financing Cash, Conventional, Jumbo, VA Loan
Listing Terms Cash, Conventional, Jumbo, VA Loan
Special Listing Condition None

6455 S. Yosemite St., Suite 500 Greenwood Village, CO 80111 USA





