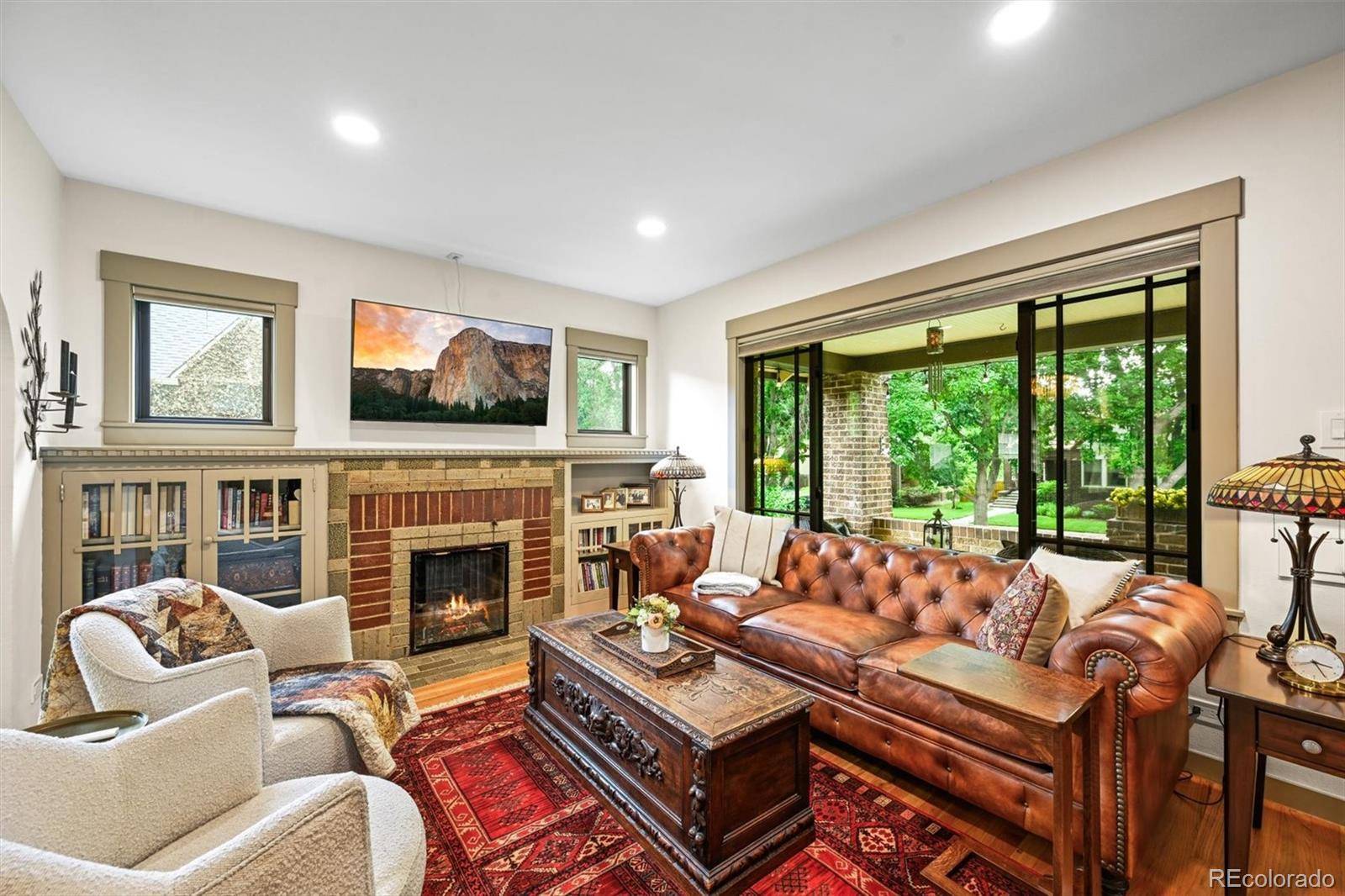1414 S Vine ST Denver, CO 80210
3 Beds
3 Baths
2,284 SqFt
UPDATED:
Key Details
Property Type Single Family Home
Sub Type Single Family Residence
Listing Status Active
Purchase Type For Sale
Square Footage 2,284 sqft
Price per Sqft $733
Subdivision Washington Park
MLS Listing ID 8868270
Style Bungalow
Bedrooms 3
Full Baths 1
Three Quarter Bath 2
HOA Y/N No
Abv Grd Liv Area 1,336
Year Built 1929
Annual Tax Amount $6,654
Tax Year 2024
Lot Size 6,098 Sqft
Acres 0.14
Property Sub-Type Single Family Residence
Source recolorado
Property Description
The spacious main-floor primary suite is a true retreat, complete with a spa-like en-suite bath, and direct access to the deck & backyard. Two additional bedrooms offer versatile space for guests, home office, or hobby use. Step outside to a private urban oasis with professional landscaping, a putting green, hot tub, and fully fenced easy care yard — designed for quiet relaxation or lively summer BBQs.
But the real showstopper? The newly constructed, oversized detached garage with alley access — fully finished, heated, with a utility sink and massive attic storage. Perfect for car enthusiasts, gearheads, or anyone needing serious space for bikes, skis, paddleboards, or a workshop.
New windows and AC. Over 500K in upgrades since 2022. New: paint, windows, walk-way, porch gate, front door, flooring, main floor and basement bath and laundry, custom walk-in closet, garage with heater and plumbing, insulation, putting green, faux turf, fencing, Fresh landscaping, and an unbeatable location just minutes from South Gaylord Street, Cherry Creek, and downtown Denver. This one truly has it all — charm, function, lifestyle, and one of the best garages in the neighborhood.
Drone Video And Floorplan Available in Supplements
Location
State CO
County Denver
Zoning U-SU-C
Rooms
Basement Finished, Full, Interior Entry, Sump Pump
Main Level Bedrooms 2
Interior
Interior Features Ceiling Fan(s), Eat-in Kitchen, High Ceilings, High Speed Internet, Open Floorplan, Primary Suite, Smoke Free, Tile Counters, Vaulted Ceiling(s), Walk-In Closet(s)
Heating Forced Air, Natural Gas
Cooling Central Air
Flooring Carpet, Tile, Wood
Fireplaces Number 2
Fireplaces Type Basement, Family Room, Gas, Living Room, Wood Burning, Wood Burning Stove
Fireplace Y
Appliance Convection Oven, Cooktop, Dishwasher, Disposal, Double Oven, Dryer, Refrigerator, Self Cleaning Oven, Washer
Laundry In Unit
Exterior
Exterior Feature Fire Pit, Garden, Lighting, Private Yard, Rain Gutters, Spa/Hot Tub
Parking Features 220 Volts, Concrete, Dry Walled, Exterior Access Door, Finished Garage, Floor Coating, Heated Garage, Insulated Garage, Lighted, Oversized, Oversized Door, Storage
Garage Spaces 2.0
Fence Full
Utilities Available Cable Available, Electricity Connected, Natural Gas Connected, Phone Available
Roof Type Shingle,Composition
Total Parking Spaces 2
Garage No
Building
Lot Description Historical District, Landscaped, Level, Near Public Transit, Sprinklers In Front, Sprinklers In Rear
Foundation Slab
Sewer Public Sewer
Water Public
Level or Stories One
Structure Type Brick
Schools
Elementary Schools Steele
Middle Schools Merrill
High Schools South
School District Denver 1
Others
Senior Community No
Ownership Individual
Acceptable Financing Cash, Conventional, FHA, Jumbo, VA Loan
Listing Terms Cash, Conventional, FHA, Jumbo, VA Loan
Special Listing Condition None
Pets Allowed Cats OK, Dogs OK, Yes
Virtual Tour https://www.listingsmagic.com/sps/tour-slider/index.php?property_ID=275240&ld_reg=Y

6455 S. Yosemite St., Suite 500 Greenwood Village, CO 80111 USA





