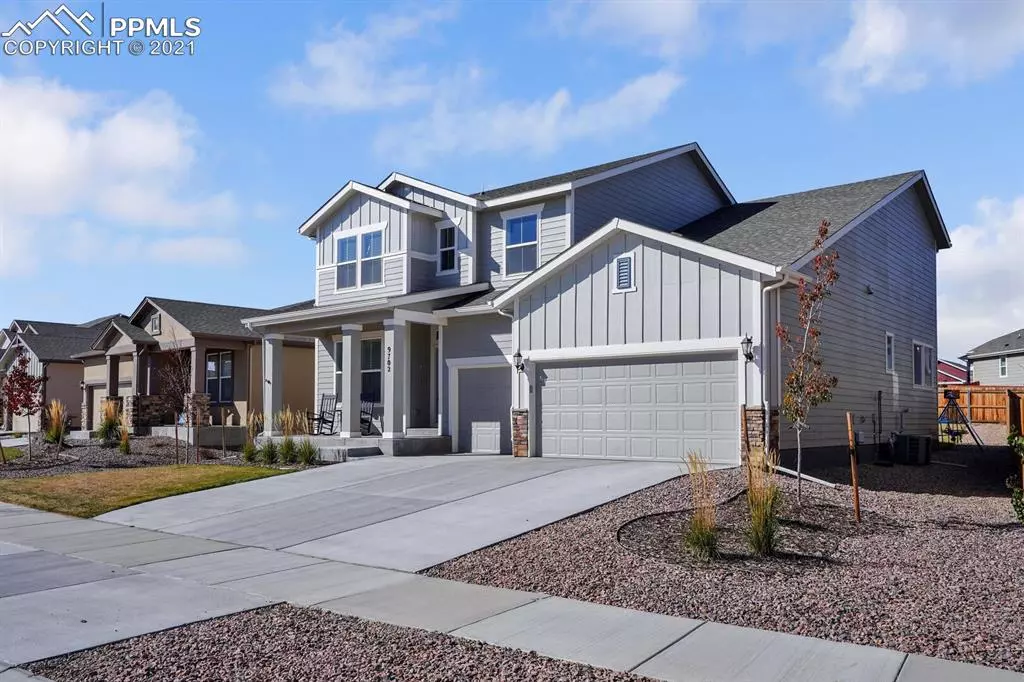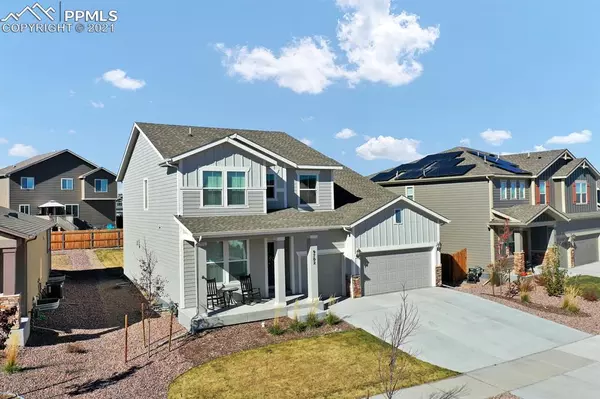$550,000
$550,000
For more information regarding the value of a property, please contact us for a free consultation.
9702 Vistas Park DR Peyton, CO 80831
3 Beds
3 Baths
4,101 SqFt
Key Details
Sold Price $550,000
Property Type Single Family Home
Sub Type Single Family
Listing Status Sold
Purchase Type For Sale
Square Footage 4,101 sqft
Price per Sqft $134
MLS Listing ID 8382225
Sold Date 12/10/21
Style 2 Story
Bedrooms 3
Full Baths 3
Construction Status Existing Home
HOA Fees $7/ann
HOA Y/N Yes
Year Built 2019
Annual Tax Amount $2,769
Tax Year 2020
Lot Size 7,512 Sqft
Property Description
This is the jaw dropping open layout you have been waiting for! This beautiful home was built just two years ago and will wow you the moment you walk in the front door! Upon entering the home you'll notice French doors that open to the spacious yet private office. The main living area features an incredible amount of natural light. This entire space is an absolute dream for hosting! The island has more counterspace than you could ever hope for! A gas cooktop and double oven will be perfect for all of the cooking with the upcoming holidays. Stainless steel appliances are featured throughout and a walk-in pantry offers ample convenient storage. Head through the sliding glass door and you are in the perfect covered outdoor space amazing for enjoying those Colorado summer days! Upstairs features a cozy yet sizeable loft great for movies, game nights, play space, or could even be used as a second office! With so much space upstairs this layout made the most out of the master bedroom. This might have one of the biggest walk-in closets you have ever seen! Also upstairs is a conveniently located laundry room along with two additional bedrooms and a third bathroom. As if there wasn't enough space in this home already there is also an unfinished basement that has endless possibilities. Be sure to check out the 3D virtual tour and come see this one today before it is gone!
Location
State CO
County El Paso
Area Meridian Ranch
Interior
Cooling Central Air
Fireplaces Number 1
Fireplaces Type Gas, Main
Exterior
Parking Features Attached
Garage Spaces 3.0
Utilities Available Electricity, Natural Gas
Roof Type Composite Shingle
Building
Lot Description Level
Foundation Full Basement
Builder Name David Weekley Homes
Water Municipal
Level or Stories 2 Story
Structure Type Framed on Lot
Construction Status Existing Home
Schools
School District Falcon-49
Others
Special Listing Condition See Show/Agent Remarks
Read Less
Want to know what your home might be worth? Contact us for a FREE valuation!

Our team is ready to help you sell your home for the highest possible price ASAP







