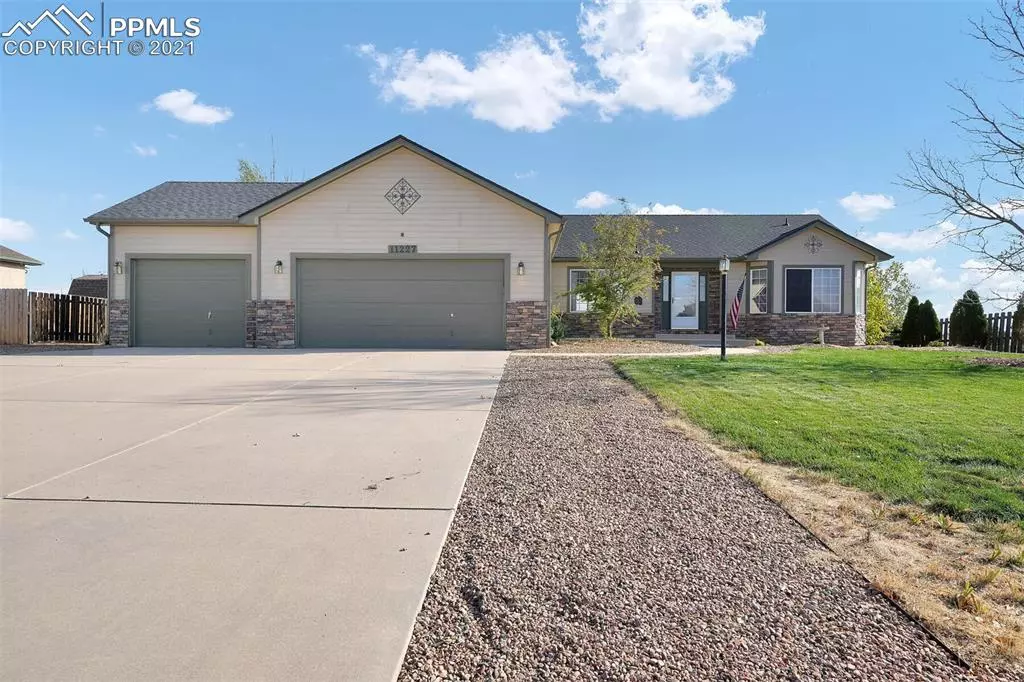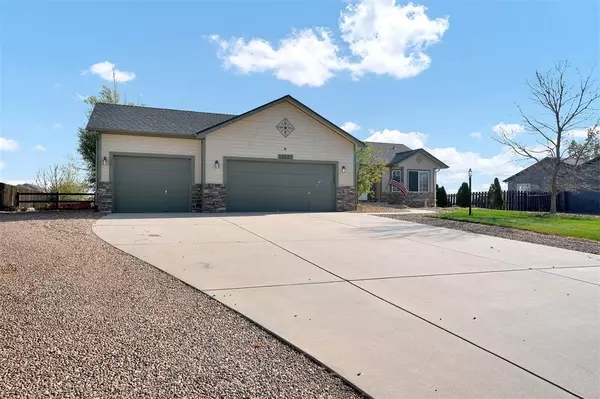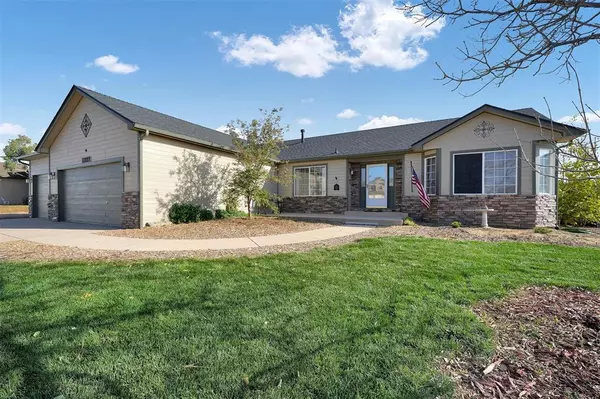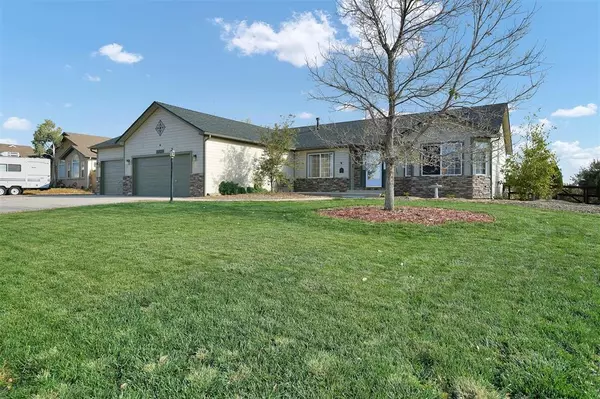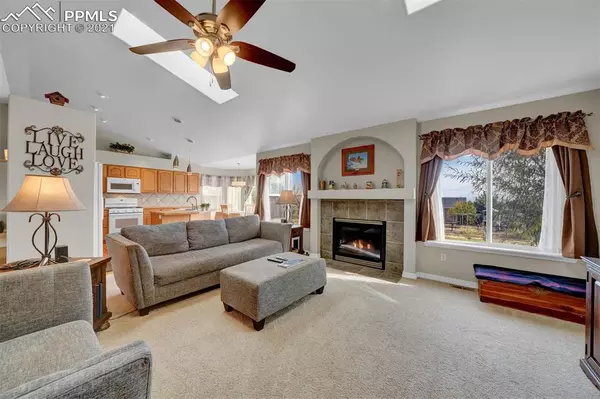$515,000
$490,000
5.1%For more information regarding the value of a property, please contact us for a free consultation.
11227 Tottenham CT Peyton, CO 80831
3 Beds
2 Baths
3,529 SqFt
Key Details
Sold Price $515,000
Property Type Single Family Home
Sub Type Single Family
Listing Status Sold
Purchase Type For Sale
Square Footage 3,529 sqft
Price per Sqft $145
MLS Listing ID 3203178
Sold Date 12/10/21
Style Ranch
Bedrooms 3
Full Baths 2
Construction Status Existing Home
HOA Y/N No
Year Built 2002
Annual Tax Amount $2,174
Tax Year 2020
Lot Size 0.461 Acres
Property Description
Situated on a large half-acre lot in the Paint Brush Hills neighborhood, this immaculately cared-for rancher blends a family-friendly design with the elbow space you're searching for. The open-concept Great Room brims with natural light, vaulted ceilings, handsome oak flooring, gas fireplaces with a tile surround. The main level offers a large Master Retreat with an attached bathroom, an excellent laundry space, and two spacious bedrooms. The handy-man ready three-car garage is complete with a 20 amp breaker, workbench, and loads of space for those projects. Check out the open and bright kitchen featuring newer appliances, hardwood floors, and a center island. The basement offers space for future expansion or just an amazing family room with stained concrete floors. Once outside you'll appreciate the space for a garden, RV parking or just a place to park those toys and enjoy a little breathing room!
Location
State CO
County El Paso
Area Paint Brush Hills
Interior
Interior Features 6-Panel Doors, Skylight (s), Vaulted Ceilings
Cooling Ceiling Fan(s)
Flooring Carpet, Vinyl/Linoleum, Wood
Fireplaces Number 1
Fireplaces Type Gas, One
Exterior
Parking Features Attached
Garage Spaces 3.0
Fence Rear
Utilities Available Cable, Electricity, Natural Gas, Telephone
Roof Type Composite Shingle
Building
Lot Description Level, View of Pikes Peak, See Prop Desc Remarks
Foundation Full Basement
Water Assoc/Distr
Level or Stories Ranch
Structure Type Framed on Lot,Wood Frame
Construction Status Existing Home
Schools
Middle Schools Falcon
High Schools Falcon
School District Falcon-49
Others
Special Listing Condition See Show/Agent Remarks
Read Less
Want to know what your home might be worth? Contact us for a FREE valuation!

Our team is ready to help you sell your home for the highest possible price ASAP



