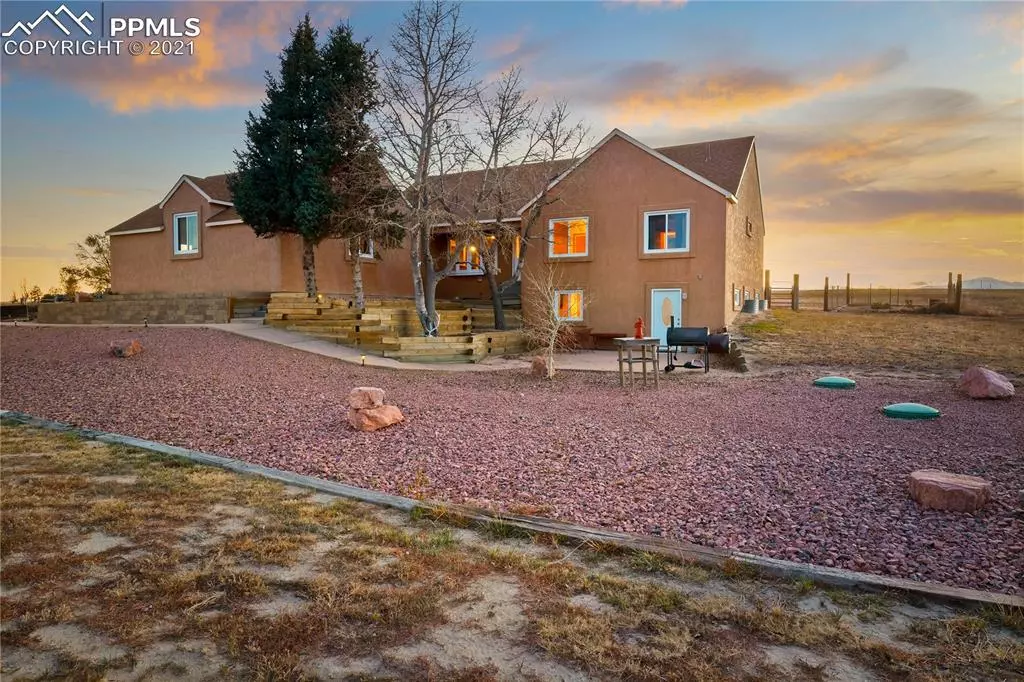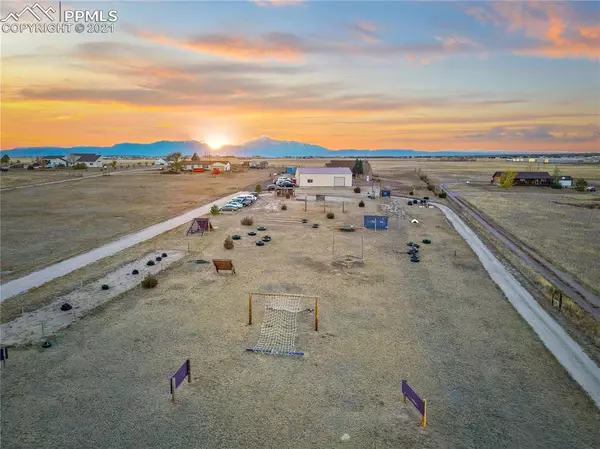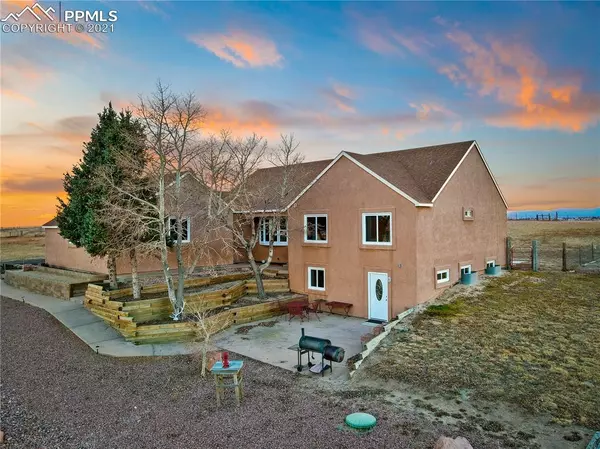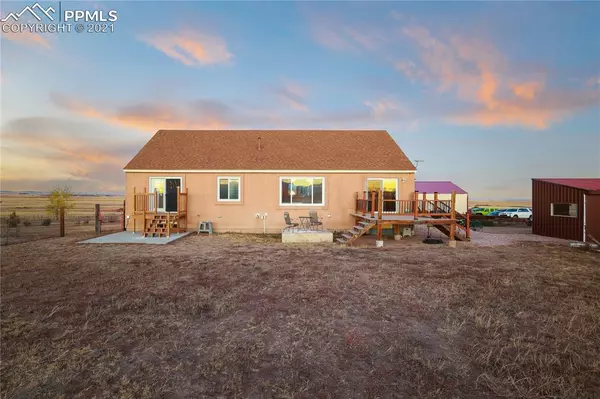$845,000
$895,000
5.6%For more information regarding the value of a property, please contact us for a free consultation.
7710 N Curtis RD Peyton, CO 80831
4 Beds
3 Baths
3,690 SqFt
Key Details
Sold Price $845,000
Property Type Single Family Home
Sub Type Single Family
Listing Status Sold
Purchase Type For Sale
Square Footage 3,690 sqft
Price per Sqft $228
MLS Listing ID 9544698
Sold Date 12/14/21
Style Ranch
Bedrooms 4
Full Baths 2
Three Quarter Bath 1
Construction Status Existing Home
HOA Y/N No
Year Built 1984
Annual Tax Amount $2,196
Tax Year 2020
Lot Size 4.970 Acres
Property Description
AMAZING PROPERTY! 4 bed, 3 bath home with a fully finished basement, sitting on 5 acres with views of the plains to the East and Pikes Peak to the West. Backing to the Meadow Lake Airport land means no building will happen between this home and the views of the mountains! Kitchen boasts hickory cabinets and granite countertops as well as a breakfast bar and separate dining room. Off of the kitchen is a 15' x 15' composite deck with amazing views! The master bedroom is on the main floor and has a walk in closet and master bathroom attached. Two other bedrooms with a second bath are also located on the main level. These bedrooms have views from front windows of the home and display the beautiful rolling hills just across the road. The basement has a full wet bar, perfect for hosting guests. The pool table and pool table accessories will remain with the home. There is also a second living/family room in the basement as well as a large storage closet, a 3rd bathroom and large laundry room. In the basement is a 4th bedroom with walk in closet and sitting area. Hot water is supplied via an inline water heater- so you'll never have to worry about running out of hot water! The roof was replaced in the last 6 months. Attached to the home is an oversized 2 car garage. On the property is a metal sided storage shed and a 40' storage container which both have power and are perfect for a workshop or storage.
There is a 40x60 heated building which is currently fully built out as a gym with 2 sections- one is utilized as a weight room currently and the other is utilized as a cardio/ aerobic room. The building is also outfitted with tv's throughout as well as an in ceiling sound system. Gym equipment is sold separately. This building also has a large roll up door which allows for easy conversion into a shop/ auto storage/ rv storage, etc.
This property offers potential avenues of income for the new owners, an amazing place to call home, or both! MOTIVATED SELLERS!
Location
State CO
County El Paso
Area Falcon
Interior
Interior Features 6-Panel Doors
Cooling Ceiling Fan(s)
Flooring Carpet, Ceramic Tile, Wood Laminate
Fireplaces Number 1
Fireplaces Type None
Laundry Basement, Electric Hook-up
Exterior
Parking Features Attached
Garage Spaces 2.0
Fence Rear
Utilities Available Electricity, Propane, Telephone
Roof Type Composite Shingle
Building
Lot Description Backs to Open Space, Meadow, Mountain View, Rural
Foundation Full Basement, Walk Out
Water Well
Level or Stories Ranch
Finished Basement 100
Structure Type Framed on Lot
Construction Status Existing Home
Schools
Middle Schools Falcon
High Schools Falcon
School District Falcon-49
Others
Special Listing Condition Not Applicable
Read Less
Want to know what your home might be worth? Contact us for a FREE valuation!

Our team is ready to help you sell your home for the highest possible price ASAP







