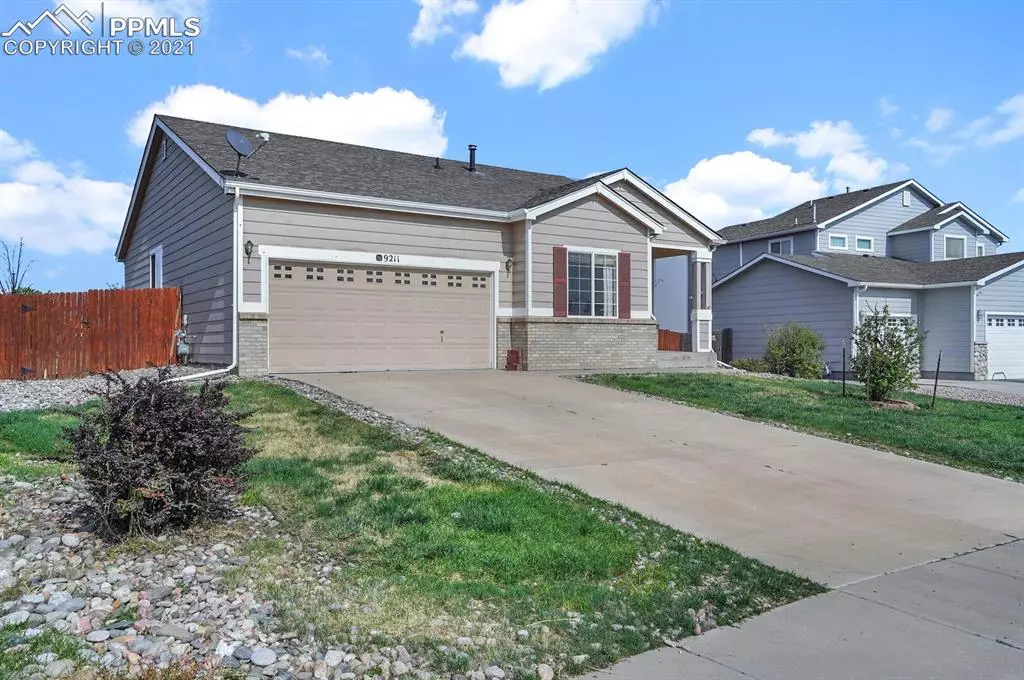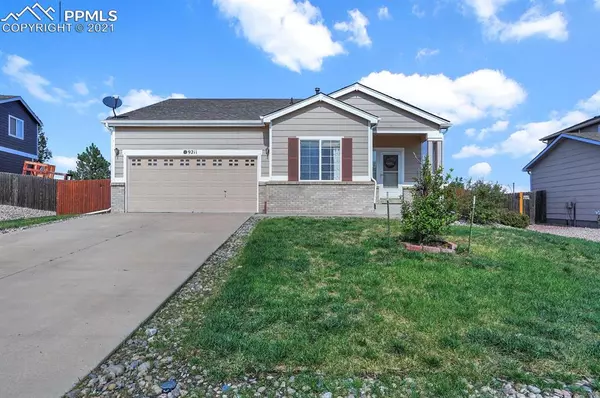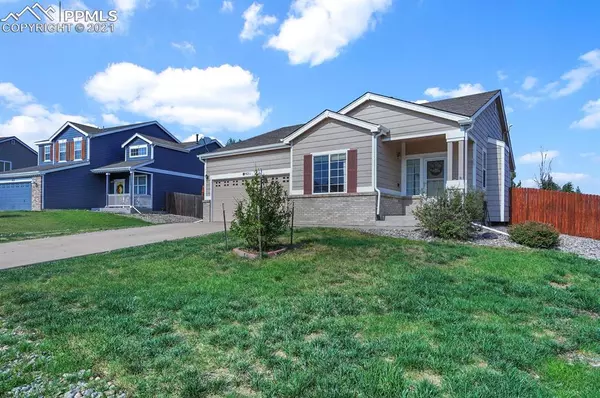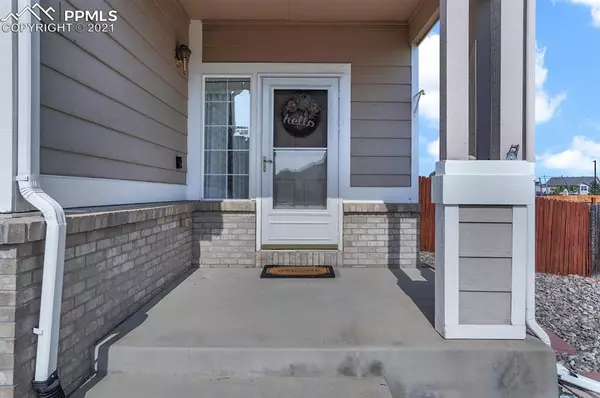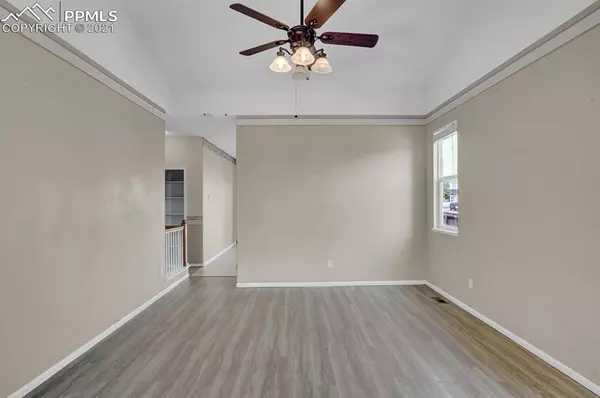$410,000
$400,000
2.5%For more information regarding the value of a property, please contact us for a free consultation.
9211 Ballybunion RD Peyton, CO 80831
3 Beds
3 Baths
2,390 SqFt
Key Details
Sold Price $410,000
Property Type Single Family Home
Sub Type Single Family
Listing Status Sold
Purchase Type For Sale
Square Footage 2,390 sqft
Price per Sqft $171
MLS Listing ID 5367629
Sold Date 12/14/21
Style Ranch
Bedrooms 3
Full Baths 2
Half Baths 1
Construction Status Existing Home
HOA Fees $10/ann
HOA Y/N Yes
Year Built 2004
Annual Tax Amount $1,734
Tax Year 2020
Lot Size 9,631 Sqft
Property Description
Are you looking for a BIG yard, lots of space inside, great n'hood and a newer home w/ A/C? Here you go! Cute rancher with 3 beds, 3 baths and a finished basement with a wet bar! Nearly 2600 sf of living space * Front living room on the main level with vaulted ceiling * Master Suite w/ walk in closet & attached bath with double sinks * HUGE kitchen has room for a big kitchen table & sliders out to the backyard * Lots of cheerful light throughout the entire home * Fantastic community with miles of walking/hiking trails, 2 Rec Centers including pools, fitness classes, disc golf, classes from everything to cooking to kayaking, plus lots of community events * BRAND NEW ROOF!
Location
State CO
County El Paso
Area Woodmen Hills
Interior
Interior Features 6-Panel Doors, Vaulted Ceilings
Cooling Ceiling Fan(s), Central Air
Fireplaces Number 1
Fireplaces Type None
Laundry Basement, Electric Hook-up
Exterior
Parking Features Attached
Garage Spaces 2.0
Fence Rear
Community Features Community Center, Fitness Center, Golf Course, Hiking or Biking Trails, Parks or Open Space, Playground Area, Pool
Utilities Available Cable, Electricity, Natural Gas
Roof Type Composite Shingle
Building
Lot Description Level, Mountain View
Foundation Full Basement
Water Assoc/Distr
Level or Stories Ranch
Finished Basement 85
Structure Type Wood Frame
Construction Status Existing Home
Schools
School District Falcon-49
Others
Special Listing Condition Not Applicable
Read Less
Want to know what your home might be worth? Contact us for a FREE valuation!

Our team is ready to help you sell your home for the highest possible price ASAP



