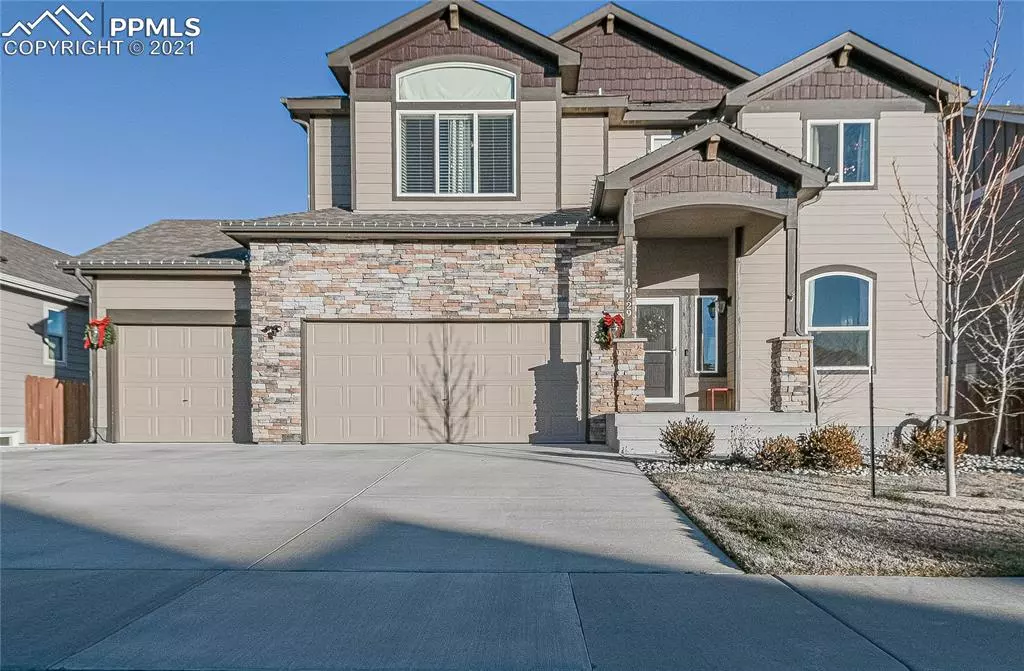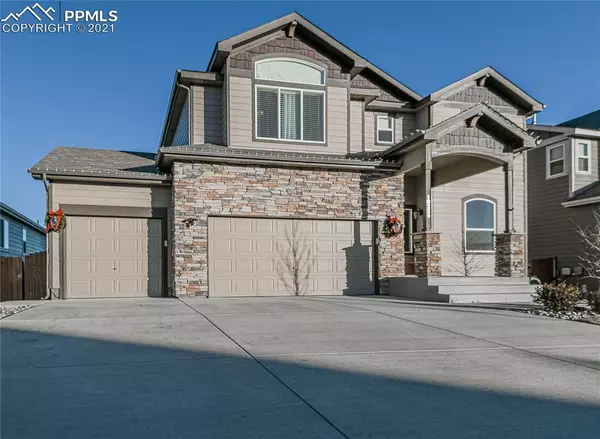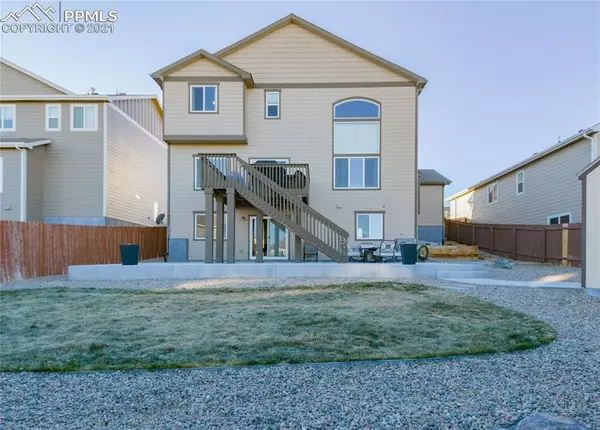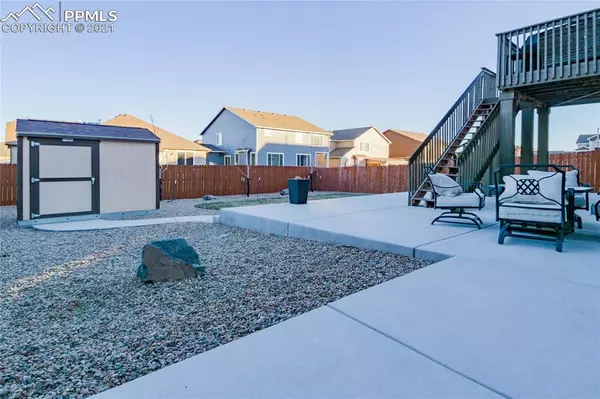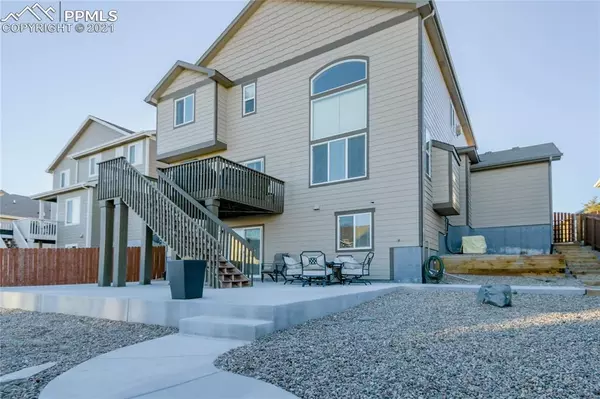$575,000
$565,000
1.8%For more information regarding the value of a property, please contact us for a free consultation.
10229 Prairie Ridge CT Peyton, CO 80831
4 Beds
4 Baths
3,480 SqFt
Key Details
Sold Price $575,000
Property Type Single Family Home
Sub Type Single Family
Listing Status Sold
Purchase Type For Sale
Square Footage 3,480 sqft
Price per Sqft $165
MLS Listing ID 9189919
Sold Date 12/29/21
Style 2 Story
Bedrooms 4
Full Baths 3
Half Baths 1
Construction Status Existing Home
HOA Fees $8/ann
HOA Y/N Yes
Year Built 2015
Annual Tax Amount $2,722
Tax Year 2020
Lot Size 7,500 Sqft
Property Description
Highly coveted Saint Aubyn - Burgess home with tons of upgrades. This beautiful home is an entertainers delight with the formal dining room and attached Butler's Pantry. Stainless Steel appliances to include a double oven, upgraded cabinets and granite countertops makes this a cook's dream. Vaulted ceilings and a spacious loft overlooking the family room offers plenty of opportunity for an office space, hobby/craft area, or kid's hang-out. Finished basement offers another large living room and workout space, full guest bedroom and bath and tons of storage. The master bedroom is a retreat within itself with a sitting area, double-sided fireplace and soaking tub. Granite throughout entire home. Two secondary bedrooms with walk-in closets. This home shows with a true pride of ownership. Sitting in a highly desirable community on a cul-de-sac. Close to shopping, Falcon schools, walking paths and the Community Recreation Center with a pool and fitness center.
Location
State CO
County El Paso
Area Meridian Ranch
Interior
Interior Features Vaulted Ceilings
Cooling Central Air
Flooring Carpet, Wood Laminate
Fireplaces Number 1
Fireplaces Type Upper
Laundry Upper
Exterior
Parking Features Attached
Garage Spaces 3.0
Fence Rear
Community Features Community Center, Fitness Center, Golf Course, Hiking or Biking Trails, Parks or Open Space, Pool
Utilities Available Electricity, Natural Gas
Roof Type Composite Shingle
Building
Lot Description Cul-de-sac
Foundation Walk Out
Water Assoc/Distr
Level or Stories 2 Story
Finished Basement 84
Structure Type Framed on Lot,Wood Frame
Construction Status Existing Home
Schools
School District Falcon-49
Others
Special Listing Condition Not Applicable
Read Less
Want to know what your home might be worth? Contact us for a FREE valuation!

Our team is ready to help you sell your home for the highest possible price ASAP



