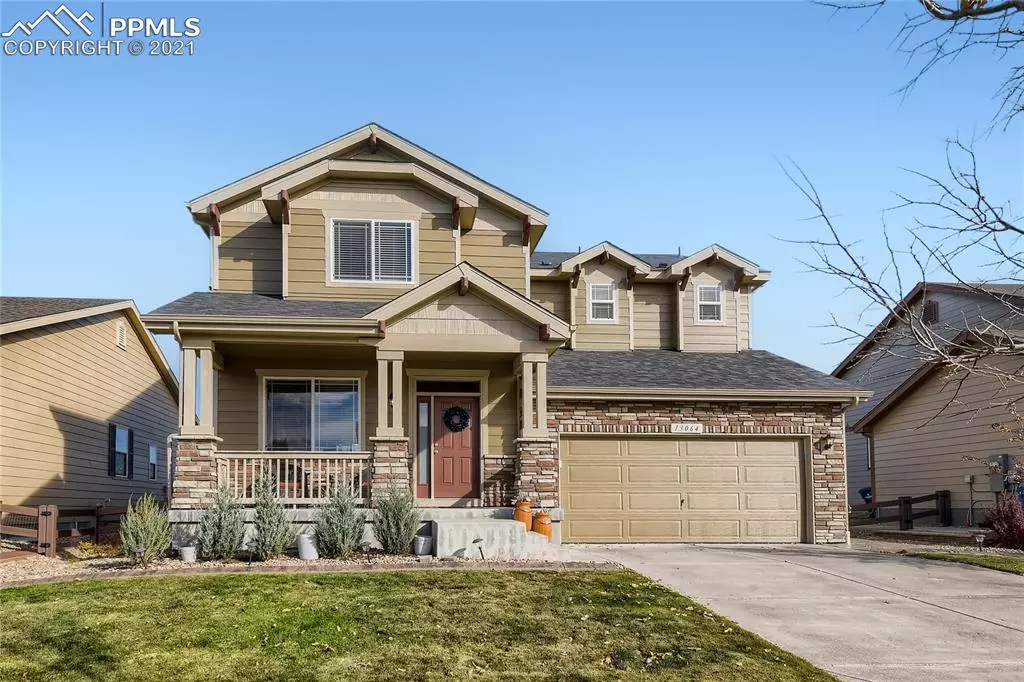$635,000
$635,000
For more information regarding the value of a property, please contact us for a free consultation.
13064 Coffee Tree ST Parker, CO 80134
3 Beds
3 Baths
3,460 SqFt
Key Details
Sold Price $635,000
Property Type Single Family Home
Sub Type Single Family
Listing Status Sold
Purchase Type For Sale
Square Footage 3,460 sqft
Price per Sqft $183
MLS Listing ID 5191766
Sold Date 12/29/21
Style 2 Story
Bedrooms 3
Full Baths 2
Half Baths 1
Construction Status Existing Home
HOA Fees $78/mo
HOA Y/N Yes
Year Built 2014
Annual Tax Amount $4,272
Tax Year 2020
Lot Size 6,011 Sqft
Property Description
Location, location, location! This generous-sized home is conveniently located within a short walking distance to supermarkets and restaurants, and about 10 minutes away from the next shopping center and E470. At entering the house you will notice engineered wood all throughout except in the formal living room. Passing the formal living room and the dining room is a bright and airy family room featuring second story ceilings along with a gas fireplace and wainscoting all around. Across from the family room is the ample gourmet kitchen with gas stove, stainless steel appliances, granite countertops and large kitchen island, great for entertaining all year-round! Just next to the kitchen is the breakfast nook and just behind it a conveniently located pocket office, perfect to work from home! The laundry room is conveniently located in the second floor next to the secondary bathroom. The two spacious secondary bedrooms share one hallway while the owner's suite is located at the other end, secluded for some privacy. The owner's suite features cathedral ceilings, a large bathroom with separate sinks and a water closet, and a large walk-in-closet conveniently located by the bathroom. You can access the unfinished basement (already framed) from the kitchen with plenty of space to personalize it! The private backyard faces east, great for outdoor fun on the large patio. NEW Roof, and NEW exterior paint recently. Solar is PAID OFF.
Location
State CO
County Douglas
Area Village On The Green
Interior
Cooling Central Air
Flooring Carpet, Vinyl/Linoleum, Other
Fireplaces Number 2
Fireplaces Type One
Exterior
Parking Features Attached
Garage Spaces 2.0
Fence All
Utilities Available Cable, Electricity Available, Gas Available, Natural Gas, Solar
Roof Type Composite Shingle
Building
Lot Description Backs to Open Space, Level
Foundation Full Basement
Water Assoc/Distr
Level or Stories 2 Story
Structure Type Framed on Lot
Construction Status Existing Home
Schools
Middle Schools Sagewood
High Schools Ponderosa
School District Douglas Re1
Others
Special Listing Condition Not Applicable
Read Less
Want to know what your home might be worth? Contact us for a FREE valuation!

Our team is ready to help you sell your home for the highest possible price ASAP



