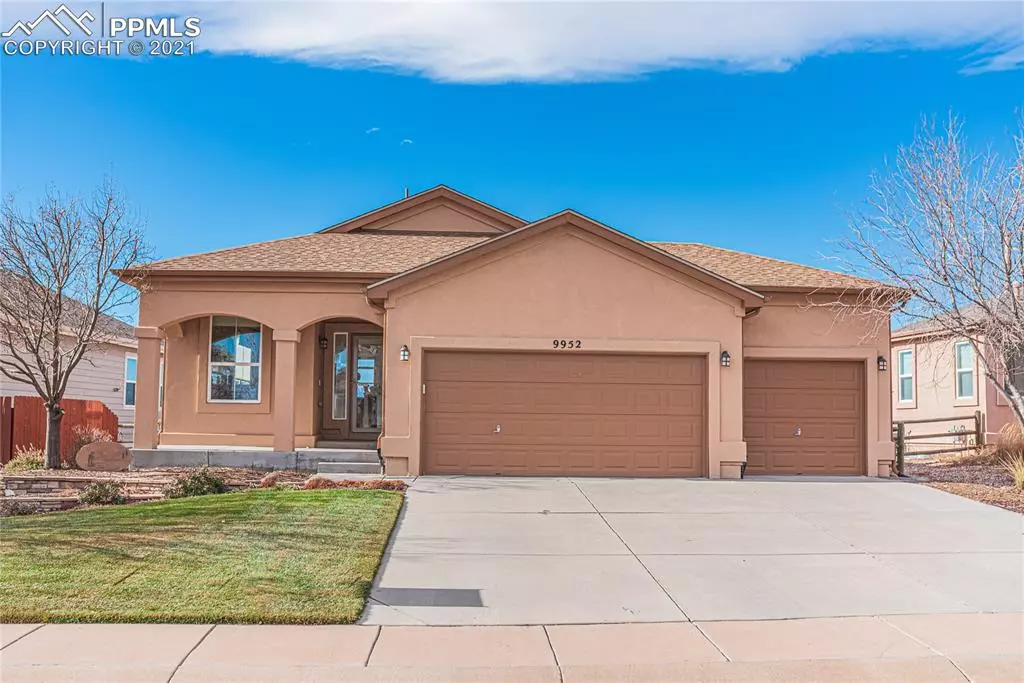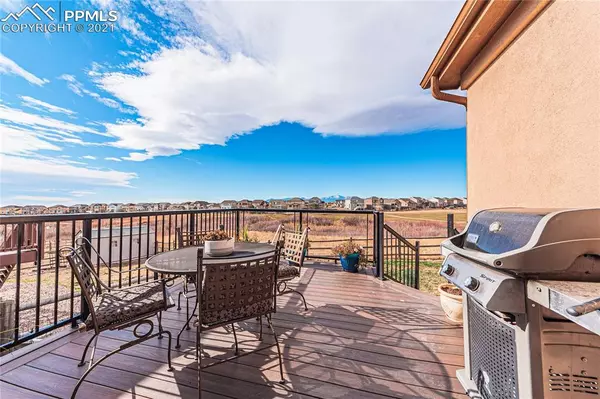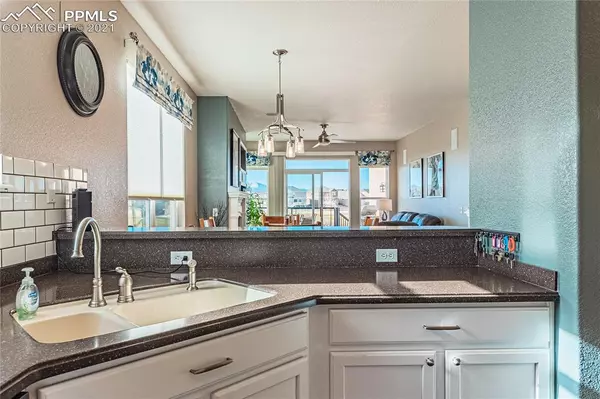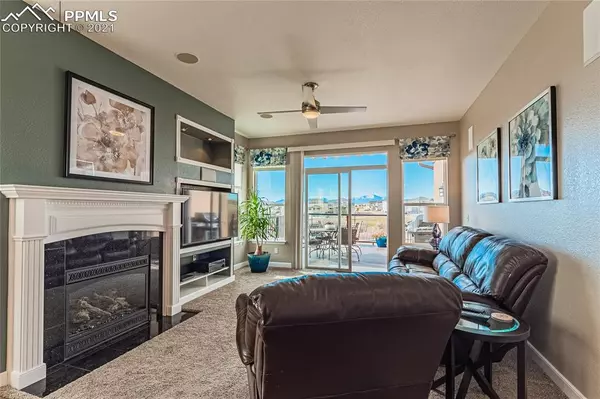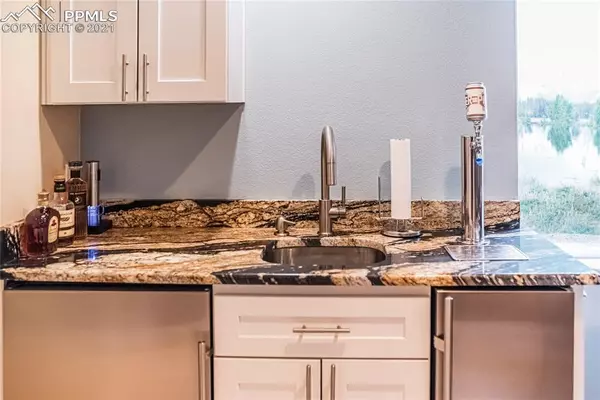$510,000
$519,900
1.9%For more information regarding the value of a property, please contact us for a free consultation.
9952 Antler Creek DR Peyton, CO 80831
4 Beds
4 Baths
2,612 SqFt
Key Details
Sold Price $510,000
Property Type Single Family Home
Sub Type Single Family
Listing Status Sold
Purchase Type For Sale
Square Footage 2,612 sqft
Price per Sqft $195
MLS Listing ID 2134759
Sold Date 12/30/21
Style Ranch
Bedrooms 4
Full Baths 2
Half Baths 1
Three Quarter Bath 1
Construction Status Existing Home
HOA Fees $8/ann
HOA Y/N Yes
Year Built 2005
Annual Tax Amount $2,154
Tax Year 2020
Lot Size 6,496 Sqft
Property Description
Beautiful home kept in pristine condition, fully updated and situated on the golf course in the beautiful community of Meridian Ranch. Astonishing views of Pikes Peak and plenty of wild life to enjoy off the back deck viewing onto an open space buffer between the back fence and golf course. Gorgeous updated kitchen with black stainless steel appliances and gas range only about a year old, subway tile backsplash, corian counters and extended kitchen cabinets. View to the living room via stand up bar counter into dining room with luxury vinyl wood flooring. The living room boasts a gas fireplace with marble surround and elegant wood mantle, and built in entertainment center. The living room has a back wall of windows which walks out to the composite finished deck with gorgeous views to the West. The master bedroom is on the main level, with a vaulted ceiling and lots of windows facing the mountains. The master has a tub/shower, dual sinks and a large walk in closet. Two more bedrooms are on the main level with another full bath. Wrought iron railings lead you to the finished basement with customized entertainment center and wet bar which includes a beer tap. There is also a "unique man's" 1/2 bath in the basement as well a 4th bedroom an attached 3/4 bath with a large shower and bench. A 3 car garage which is finished and heated on the inside are an additional plus to this beautiful stucco home. All of this in the meticulously maintained Merdian Ranch neighborhood which offers a public golf course with restaurant. A fitness facility, indoor/outdoor pools, walking trails, open space. The roof is about a year old. Home is move in ready!
Location
State CO
County El Paso
Area Meridian Ranch
Interior
Interior Features 6-Panel Doors, 9Ft + Ceilings, Vaulted Ceilings
Cooling Ceiling Fan(s)
Flooring Carpet, Ceramic Tile, Wood Laminate
Fireplaces Number 1
Fireplaces Type Gas, Main
Laundry Electric Hook-up, Main
Exterior
Parking Features Attached
Garage Spaces 3.0
Community Features Club House, Dog Park, Fitness Center, Golf Course, Hiking or Biking Trails, Parks or Open Space, Playground Area, Pool
Utilities Available Cable, Electricity, Natural Gas
Roof Type Composite Shingle
Building
Lot Description Backs to Golf Course, Backs to Open Space, Mountain View, Sloping, View of Pikes Peak
Foundation Full Basement
Water Assoc/Distr
Level or Stories Ranch
Finished Basement 90
Structure Type Wood Frame
Construction Status Existing Home
Schools
School District Falcon-49
Others
Special Listing Condition Not Applicable
Read Less
Want to know what your home might be worth? Contact us for a FREE valuation!

Our team is ready to help you sell your home for the highest possible price ASAP



