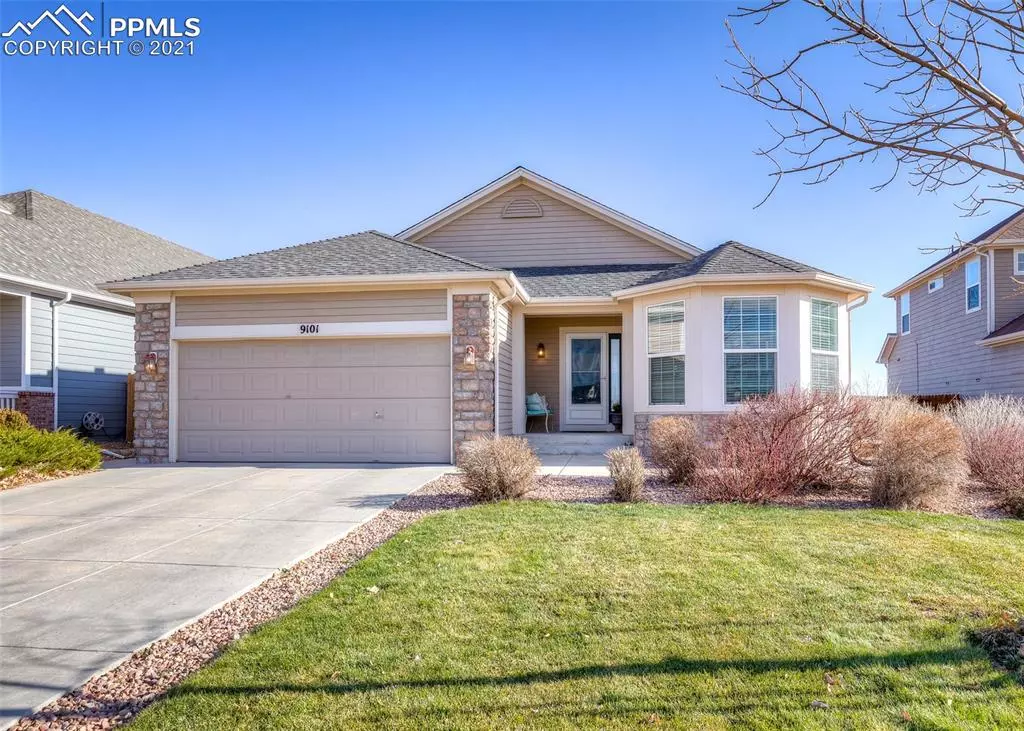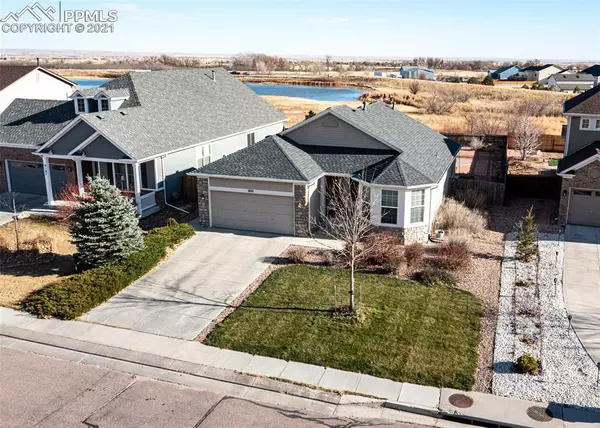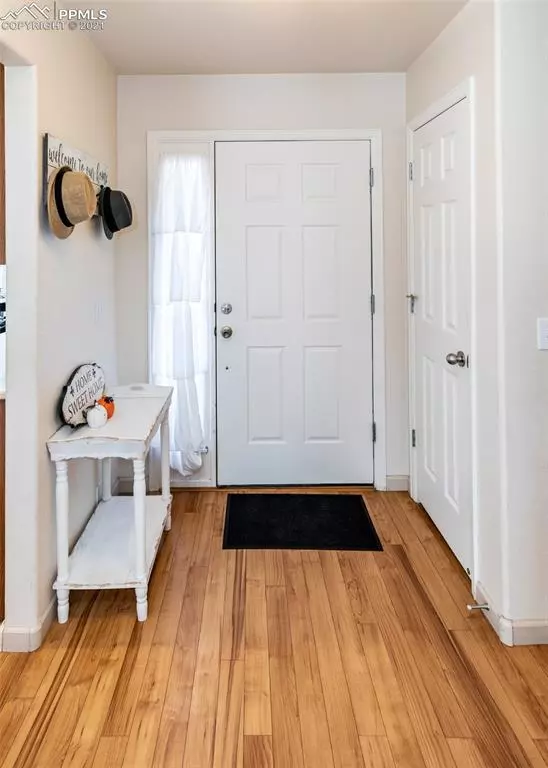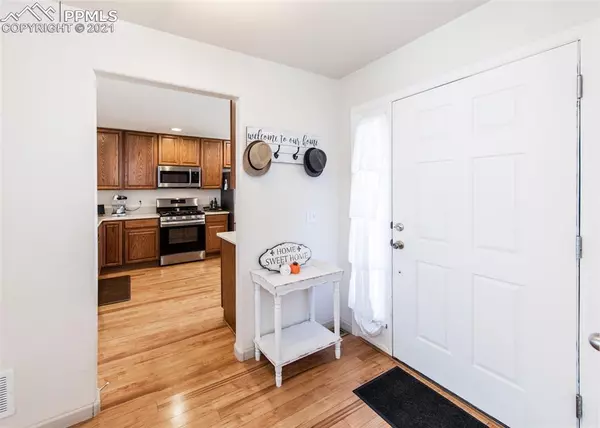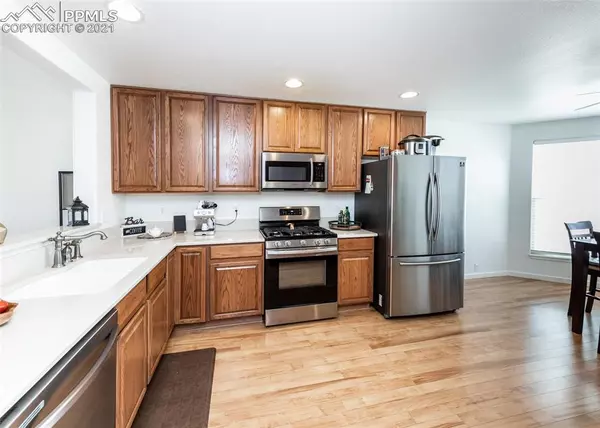$454,000
$429,900
5.6%For more information regarding the value of a property, please contact us for a free consultation.
9101 Kingston Heath RD Peyton, CO 80831
3 Beds
2 Baths
3,196 SqFt
Key Details
Sold Price $454,000
Property Type Single Family Home
Sub Type Single Family
Listing Status Sold
Purchase Type For Sale
Square Footage 3,196 sqft
Price per Sqft $142
MLS Listing ID 8023160
Sold Date 01/06/22
Style Ranch
Bedrooms 3
Full Baths 2
Construction Status Existing Home
HOA Fees $8/ann
HOA Y/N Yes
Year Built 2005
Annual Tax Amount $1,700
Tax Year 2020
Lot Size 8,519 Sqft
Property Description
Directly across from a large park and tucked away from busy streets, this Ranch style home is perfect for you! With 3 bedrooms and 2 bathrooms and an huge unfinished basement, this home offers so much room for potential upgrades customized for you. As you walk-in, you'll notice the semi-open floor plan with hardwood floors throughout. A plus about this home is the main level master suite, with a 5-piece bathroom and walk-in closet. There are two other bedrooms on the main floor with carpet and ceiling fans. The backyard offers a zero-scape for the most part with lots of room for pets. Come check this home out quick before it's gone!
Location
State CO
County El Paso
Area Woodmen Hills
Interior
Cooling Ceiling Fan(s), Central Air
Flooring Carpet, Tile, Wood
Fireplaces Number 1
Fireplaces Type Main, One
Exterior
Parking Features Attached
Garage Spaces 2.0
Utilities Available Electricity Available, Gas Available, Natural Gas, Telephone, See Prop Desc Remarks
Roof Type Composite Shingle
Building
Lot Description 360-degree View, Mountain View
Foundation Full Basement
Water Municipal
Level or Stories Ranch
Structure Type Wood Frame,Other
Construction Status Existing Home
Schools
High Schools Falcon
School District Falcon-49
Others
Special Listing Condition Not Applicable
Read Less
Want to know what your home might be worth? Contact us for a FREE valuation!

Our team is ready to help you sell your home for the highest possible price ASAP



