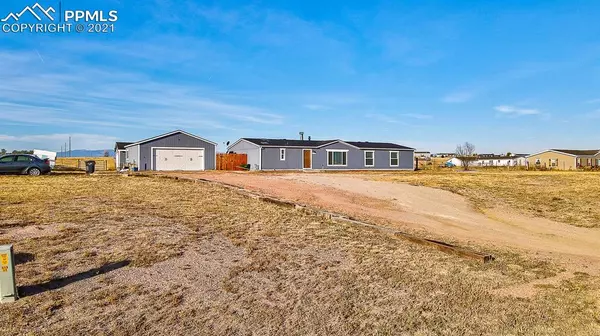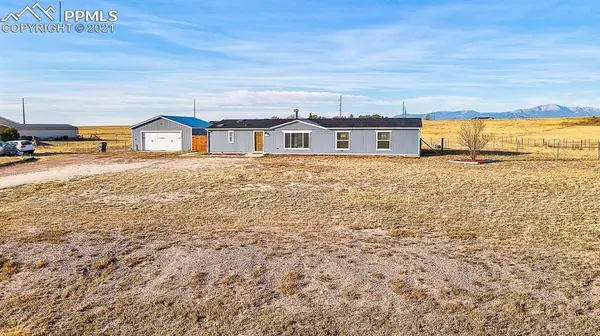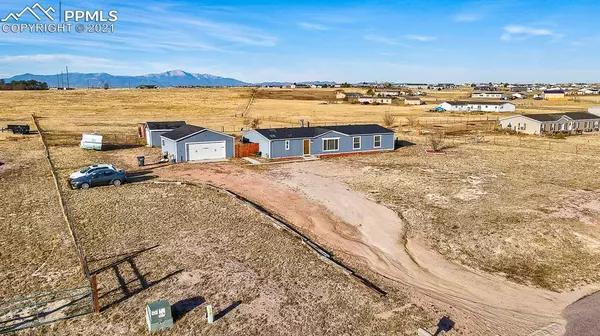$432,000
$430,000
0.5%For more information regarding the value of a property, please contact us for a free consultation.
5744 Southfork DR Peyton, CO 80831
3 Beds
2 Baths
1,848 SqFt
Key Details
Sold Price $432,000
Property Type Single Family Home
Sub Type Single Family
Listing Status Sold
Purchase Type For Sale
Square Footage 1,848 sqft
Price per Sqft $233
MLS Listing ID 5151903
Sold Date 01/10/22
Style Ranch
Bedrooms 3
Full Baths 2
Construction Status Existing Home
HOA Fees $5/ann
HOA Y/N Yes
Year Built 2002
Annual Tax Amount $1,616
Tax Year 2020
Lot Size 2.500 Acres
Property Description
Land with Mountain Views just outside of Peyton! This 3bed, 2bath home is perfect for someone who wants a little elbow room! Located in the desirable Southfork neighborhood on 2.5 acres. This home has been updated with wood-look tile throughout... has a large master bath & walk in closet, plus a bonus/flex room that would make a great office/nursery/library right off the master! The vinyl windows are newer & it has Central A/C. This area is zoned to allow for horses, goats, chickens... whatever you'd like! The kitchen is upgraded with granite countertops and there are walk in closets in every bedroom. There are 2 separate garages... one that fits 1 car and the other fits 2 cars. The back acres are fenced and you're only a short drive from Peyton! Come take a look, I know you'll love it. Be sure to take the 3D Matterport tour too!
Location
State CO
County El Paso
Area Southfork
Interior
Interior Features 5-Pc Bath, 6-Panel Doors, French Doors, Skylight (s), Vaulted Ceilings
Cooling Central Air
Flooring Tile
Fireplaces Number 1
Fireplaces Type One, Wood
Laundry Electric Hook-up, Main
Exterior
Parking Features Detached
Garage Spaces 3.0
Utilities Available Cable, Electricity, Natural Gas
Roof Type Composite Shingle
Building
Lot Description Level, Mountain View
Foundation Not Applicable
Water Assoc/Distr
Level or Stories Ranch
Structure Type HUD Standard Manu
Construction Status Existing Home
Schools
School District Falcon-49
Others
Special Listing Condition Not Applicable
Read Less
Want to know what your home might be worth? Contact us for a FREE valuation!

Our team is ready to help you sell your home for the highest possible price ASAP







