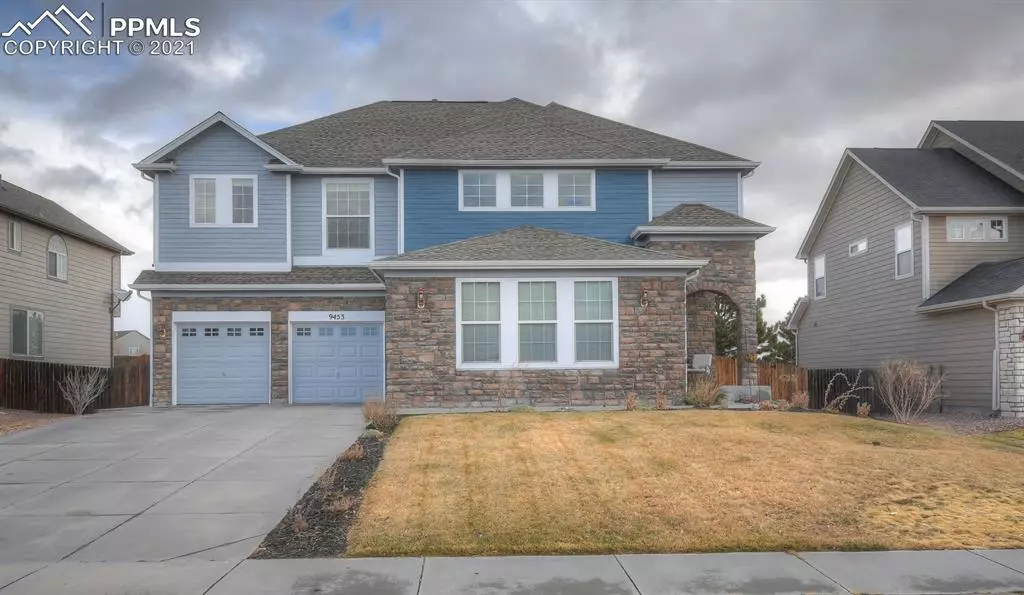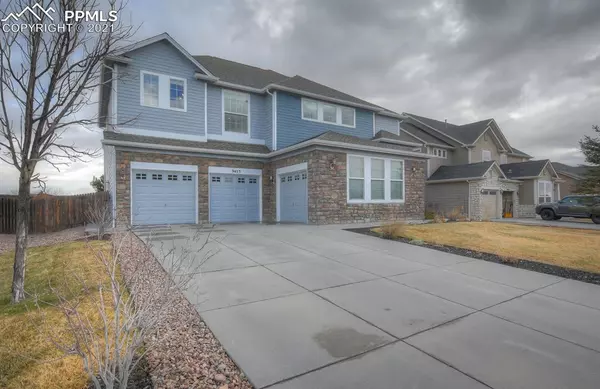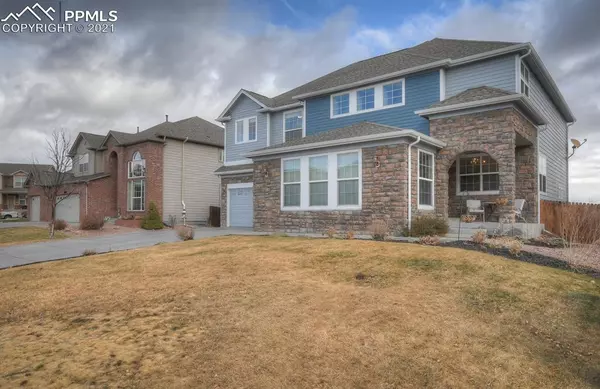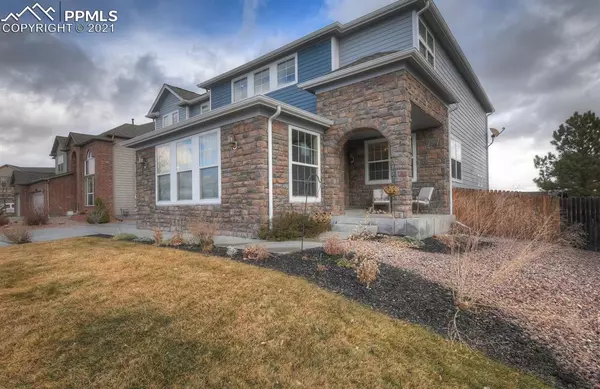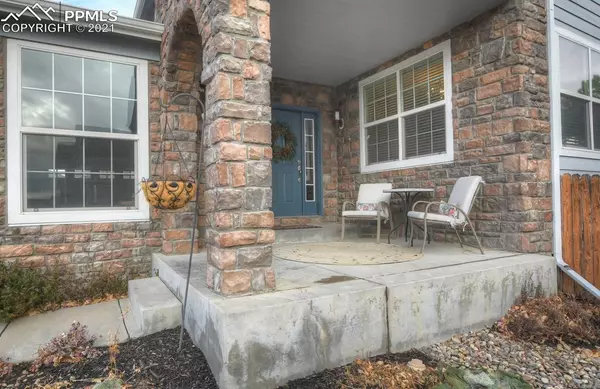$577,000
$550,000
4.9%For more information regarding the value of a property, please contact us for a free consultation.
9453 St George RD Peyton, CO 80831
4 Beds
4 Baths
4,576 SqFt
Key Details
Sold Price $577,000
Property Type Single Family Home
Sub Type Single Family
Listing Status Sold
Purchase Type For Sale
Square Footage 4,576 sqft
Price per Sqft $126
MLS Listing ID 8147748
Sold Date 01/26/22
Style 2 Story
Bedrooms 4
Full Baths 2
Half Baths 1
Three Quarter Bath 1
Construction Status Existing Home
HOA Fees $8/ann
HOA Y/N Yes
Year Built 2005
Annual Tax Amount $2,205
Tax Year 2020
Lot Size 9,474 Sqft
Property Description
This gorgeous 2 story home in Woodmen Hills is located on a cul-de-sac and backs to open space that is attached to walking trails! You are welcomed by the grand stone covered entry that opens into the spacious foyer that features an entry closet! The large formal dining room is located off the entry and walks through to the stunning gourmet kitchen that is suited for a chef and offers tons of 42" cabinets and lots of counter space with an oversized eat in island and spacious dining nook with a bay window, truly making this a dream kitchen with upgraded ss appliances that include a double oven, induction range cooktop, dishwasher, microwave oven, side by side refrigerator and wine refrigerator! The great room has brand new carpet and features a beautiful gas fireplace framed in stone and dramatic floor-to-ceiling windows that allow tons of natural lighting! The main level also boasts an office with french doors and a bay window, perfect for those that are now working from home! Upstairs features an airy loft with a built in desk, a large laundry room with ample cabinet space and a utility sink! The master suite is huge and has a stunning view of the pond that is behind the home with a large walk-in closet and an additional closet with an attached 5 piece bath with separate dual vanities! Upstairs features bedroom 2 and 3 both that connect to a full bath with double bowl vanity, as well as bedroom 4 and another 3/4 bath! This home has a great layout! The unfinished basement has rough ins with endless opportunities to finish as you wish! Additional features include two furnaces, two water heaters, two central air conditioning units, custom gardening boxes, new roof, new exterior paint and much more! This home is located in a golf course community with access to both rec centers, two pools (one indoor, one outdoor), fitness center with offered classes and more!
Location
State CO
County El Paso
Area Woodmen Hills
Interior
Interior Features 5-Pc Bath, 6-Panel Doors, 9Ft + Ceilings, French Doors, Great Room
Cooling Ceiling Fan(s), Central Air
Flooring Carpet, Vinyl/Linoleum, Wood
Fireplaces Number 1
Fireplaces Type Gas, Main, One
Laundry Electric Hook-up, Upper
Exterior
Parking Features Attached
Garage Spaces 3.0
Fence Rear
Community Features Club House, Community Center, Fitness Center, Golf Course, Hiking or Biking Trails, Lake/Pond, Parks or Open Space, Pool
Utilities Available Electricity, Natural Gas
Roof Type Composite Shingle
Building
Lot Description Backs to Open Space, Cul-de-sac, Level
Foundation Full Basement
Water Assoc/Distr
Level or Stories 2 Story
Structure Type Wood Frame
Construction Status Existing Home
Schools
Middle Schools Falcon
High Schools Falcon
School District Falcon-49
Others
Special Listing Condition Not Applicable
Read Less
Want to know what your home might be worth? Contact us for a FREE valuation!

Our team is ready to help you sell your home for the highest possible price ASAP



