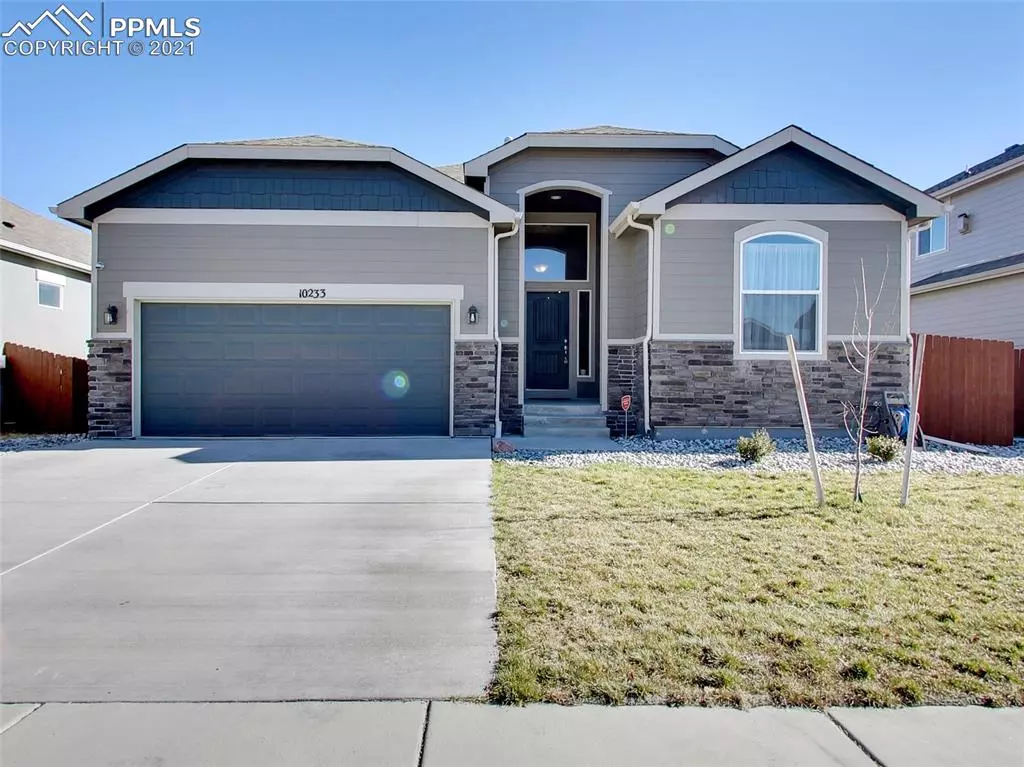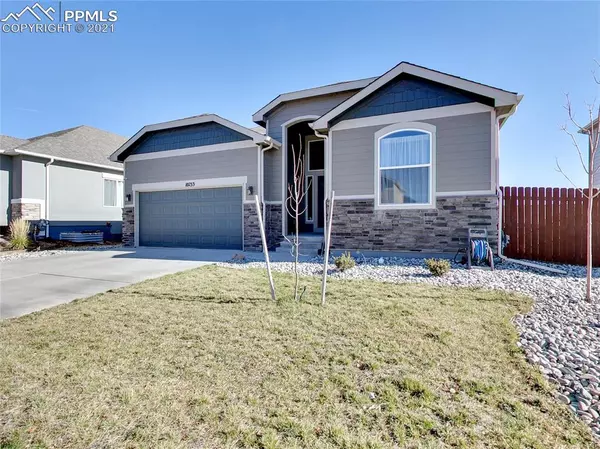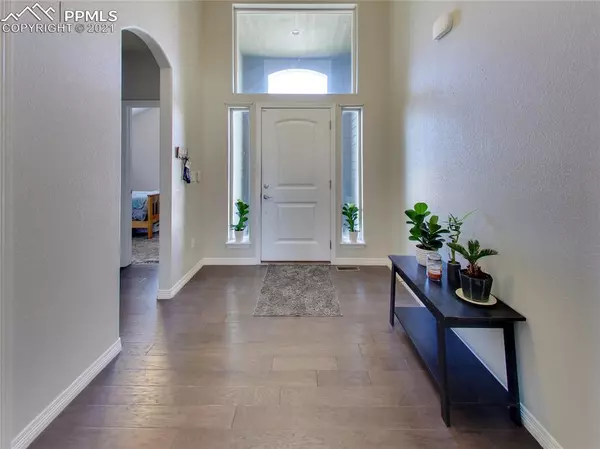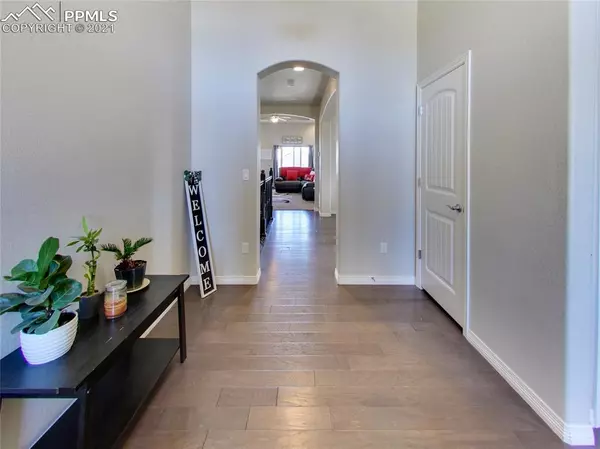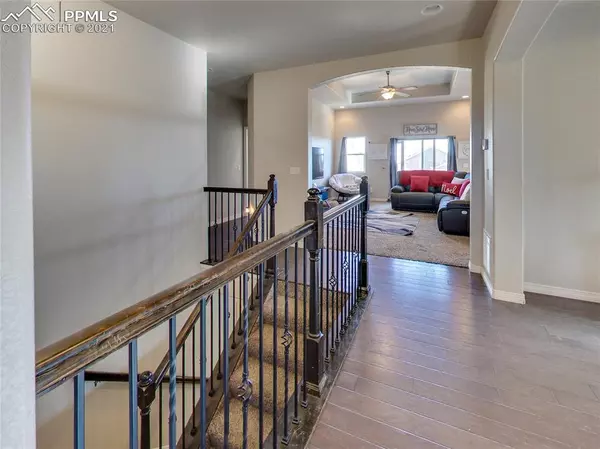$525,000
$525,000
For more information regarding the value of a property, please contact us for a free consultation.
10233 Boulder Ridge DR Peyton, CO 80831
5 Beds
4 Baths
3,404 SqFt
Key Details
Sold Price $525,000
Property Type Single Family Home
Sub Type Single Family
Listing Status Sold
Purchase Type For Sale
Square Footage 3,404 sqft
Price per Sqft $154
MLS Listing ID 8784840
Sold Date 01/27/22
Style Ranch
Bedrooms 5
Full Baths 4
Construction Status Existing Home
HOA Fees $176/mo
HOA Y/N Yes
Year Built 2016
Annual Tax Amount $2,734
Tax Year 2020
Lot Size 7,215 Sqft
Property Description
Beautiful 5 bed, 4 bath, ranch style home in sought after Meridian Ranch! This desirable garden level Wyndham floor plan offers 3400+ sq ft and main level living! As you enter the home through the covered front porch youll find the first bedroom on the right perfect for a guest suite or office as well as a full bath. Down the hallway the bright open floor plan welcomes you with the formal dining area on the right, Large open living space complete with a tray ceiling, walkout access to the large deck. The kitchen features 42' cabinetry, stainless steel appliances, gas stove, and granite countertops! The spacious master suite is also located on the main level and offers an attached 5 piece bath, walk-in closet, and a cozy double sided gas fireplace to enjoy while soaking in the spa-like tub or in bed on those chilly winter nights! On the lower level you'll find the huge rec room pre plumbed for a wet bar, two large bedrooms, two full baths, and a giant unfinished storage room!
Location
State CO
County El Paso
Area Meridian Ranch
Interior
Interior Features 5-Pc Bath
Cooling Central Air
Flooring Carpet
Fireplaces Number 1
Fireplaces Type Gas, One
Exterior
Parking Features Attached
Garage Spaces 2.0
Utilities Available Electricity, Natural Gas, Solar, Telephone
Roof Type Composite Shingle
Building
Lot Description Level
Foundation Full Basement, Garden Level
Builder Name Saint Aubyn Homes
Water Assoc/Distr
Level or Stories Ranch
Finished Basement 81
Structure Type Wood Frame
Construction Status Existing Home
Schools
School District Falcon-49
Others
Special Listing Condition See Show/Agent Remarks
Read Less
Want to know what your home might be worth? Contact us for a FREE valuation!

Our team is ready to help you sell your home for the highest possible price ASAP



