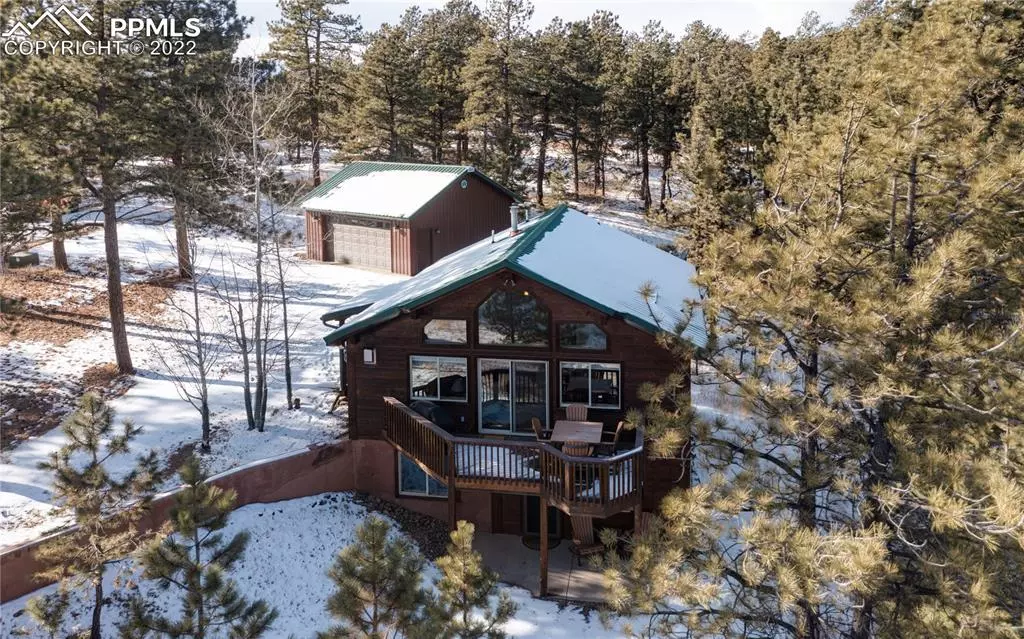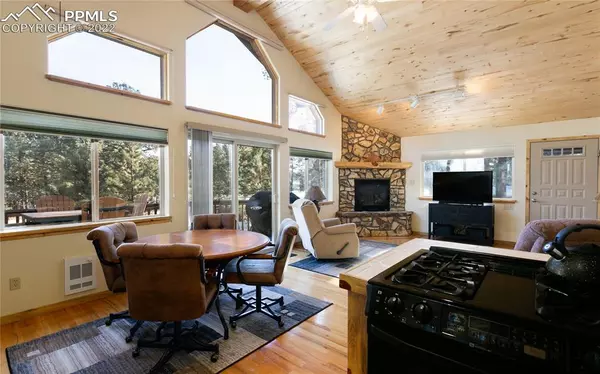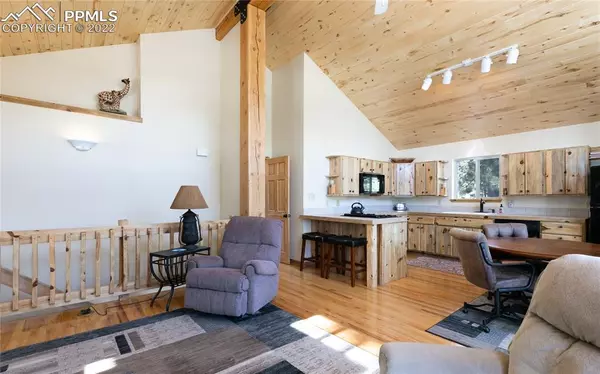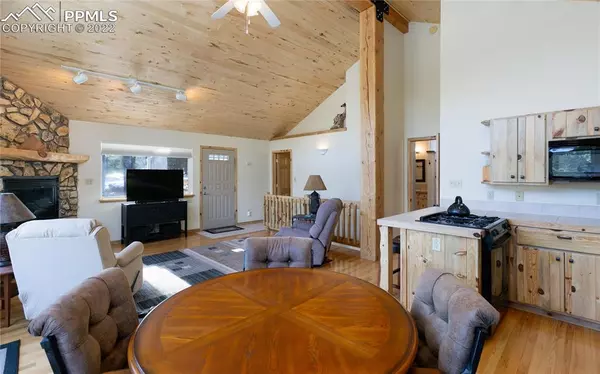$450,000
$379,000
18.7%For more information regarding the value of a property, please contact us for a free consultation.
62 Keepsake LOOP Westcliffe, CO 81252
3 Beds
2 Baths
1,792 SqFt
Key Details
Sold Price $450,000
Property Type Single Family Home
Sub Type Single Family
Listing Status Sold
Purchase Type For Sale
Square Footage 1,792 sqft
Price per Sqft $251
MLS Listing ID 6649243
Sold Date 01/28/22
Style Ranch
Bedrooms 3
Full Baths 2
Construction Status Existing Home
HOA Y/N No
Year Built 2002
Annual Tax Amount $1,250
Tax Year 2020
Lot Size 1.440 Acres
Property Description
Nestled in the tall pines of Rosita Hills on 1.4 acres, this fully furnished and equipped three bedroom/two full bath cabin is a must see! You will be wowed from the moment you enter the front door. Bright and airy with, vaulted ceilings, plenty of large windows and beautiful woodwork throughout for that cozy cabin feel! Neat as a pin and top quality throughout. At almost 1800 sq. ft. it is bigger than it looks from the outside. Has an almost new insulated 2-car garage for cars and all your toys.Spacious kitchen, dining area, living room and master bedroom/bath are located on the main floor along with the laundry facilities. There are sliding glass doors opening onto the upper deck with beautiful views of the tall pines and all that nature has to offer. Downstairs you are greeted by a lovely generous sized family room w/gas fireplace. Also downstairs are two additional bedrooms with full bath. There are a total of three propane fireplaces plus some baseboard heat to keep you warm on those chilly nights. The walkout basement leads to the lower patio and backyard. A privacy wall completes the back to nature experience. Enjoy the many hiking trails in the area; only 15 minutes from downtown Westcliffe for visiting all the shops and restaurants. This cabin is being offered completely turnkey with all furniture and appliances included. A great weekend getaway, but large enough to be a permanent home as well. You choose, just dont miss this one !
Location
State CO
County Custer
Area Rosita Hills
Interior
Interior Features 6-Panel Doors, Beamed Ceilings, Great Room, Vaulted Ceilings
Cooling Ceiling Fan(s)
Flooring Carpet, Ceramic Tile, Wood
Fireplaces Number 1
Fireplaces Type Gas, Three
Laundry Main
Exterior
Parking Features Detached
Garage Spaces 2.0
Fence None
Utilities Available Electricity, Propane, Telephone
Roof Type Metal
Building
Lot Description Mountain View, Trees/Woods
Foundation Full Basement
Water Well
Level or Stories Ranch
Finished Basement 100
Structure Type Framed on Lot
Construction Status Existing Home
Schools
School District Custer Consolidated C-1
Others
Special Listing Condition Not Applicable
Read Less
Want to know what your home might be worth? Contact us for a FREE valuation!

Our team is ready to help you sell your home for the highest possible price ASAP







