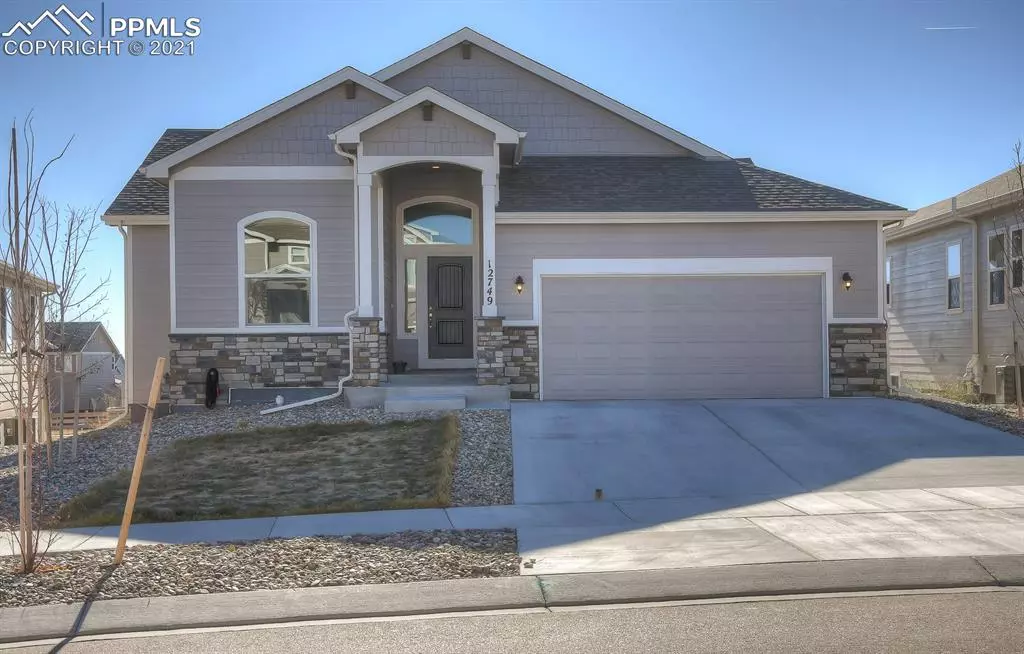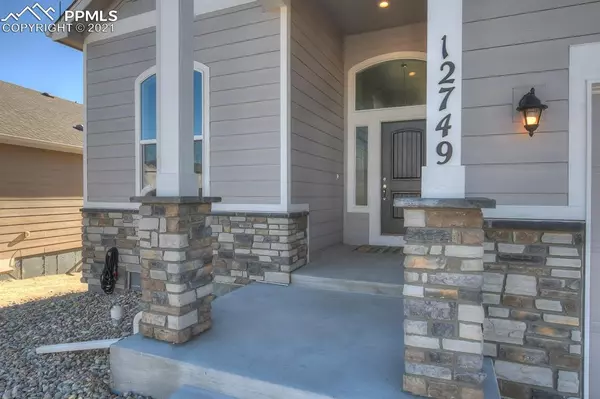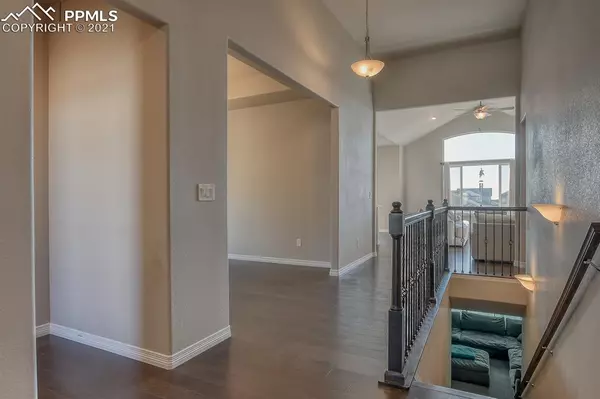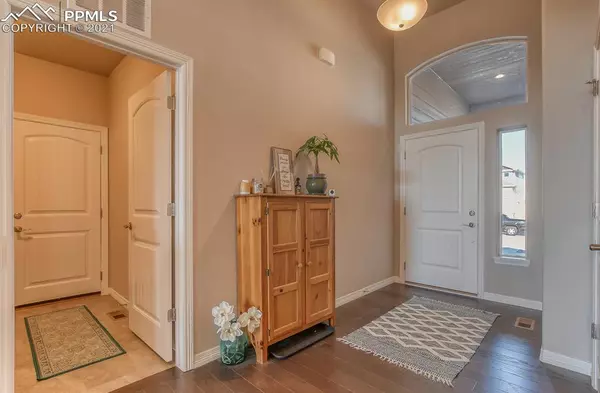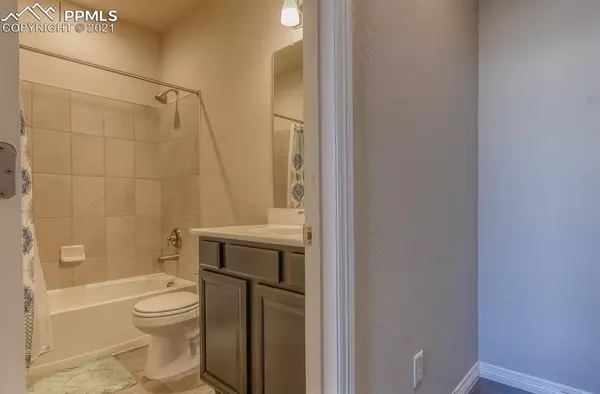$575,000
$575,000
For more information regarding the value of a property, please contact us for a free consultation.
12749 Winding Glen LN Peyton, CO 80831
4 Beds
3 Baths
3,528 SqFt
Key Details
Sold Price $575,000
Property Type Single Family Home
Sub Type Single Family
Listing Status Sold
Purchase Type For Sale
Square Footage 3,528 sqft
Price per Sqft $162
MLS Listing ID 8762299
Sold Date 01/31/22
Style Ranch
Bedrooms 4
Full Baths 3
Construction Status Existing Home
HOA Fees $7/ann
HOA Y/N Yes
Year Built 2020
Annual Tax Amount $1,317
Tax Year 2020
Lot Size 7,210 Sqft
Property Description
Come see this beautiful St. Aubyn Cascade model built home! This home was built in 2020 and has a beautiful open floor plan. Walking into this home gives you a warm invite with its dark wood floors, Bright walls, vaulted ceiling and open floor plan. One of the benefits to this beautiful home is that you get 2 dining room options on the main floor. The open floor plan and vaulted ceiling flows smoothly into the kitchen and offers a walkout to the upper deck area for ease of access to your barb-b-que grill and outer seating area. The Master bathroom on the main level contains a see through fireplace at the foot of the bathtub for a super relaxing experience. There is more than enough space at the double sink to avoid bumping elbows while getting prepared for the day or a night out on the town. The Master Bathroom is equipped a large walk in closet oversized pebble floored and tiled shower.Downstairs is offers a large living room for family get togethers with a walkout as well as an entertainment area that is large enough for any kind of extra curricular activities such as a pool table, ping pong table or even a future bar area. there are also 2 comfortable sized bedrooms in the downstairs area with a full sized bathroom. This downstairs area is great a place for bonding and relaxing for multiple types of events.. This home is located very close to District 49 schools, shopping, restaurants and main roadways to Colorado Springs all with views of the mountains. What more could you ask for? Don't hesitate, this could be your next dream home, Come take a look.
Location
State CO
County El Paso
Area Meridian Ranch
Interior
Interior Features 5-Pc Bath, Vaulted Ceilings
Cooling Central Air
Flooring Tile, Wood
Fireplaces Number 1
Fireplaces Type Gas
Laundry Basement
Exterior
Parking Features Attached
Garage Spaces 2.0
Fence Community, Rear
Community Features Club House
Utilities Available Cable, Telephone
Roof Type Composite Shingle
Building
Lot Description Cul-de-sac, View of Pikes Peak, See Prop Desc Remarks
Foundation Full Basement, Walk Out
Builder Name Saint Aubyn Homes
Water Assoc/Distr
Level or Stories Ranch
Finished Basement 90
Structure Type Framed on Lot
Construction Status Existing Home
Schools
School District Falcon-49
Others
Special Listing Condition Sold As Is
Read Less
Want to know what your home might be worth? Contact us for a FREE valuation!

Our team is ready to help you sell your home for the highest possible price ASAP



