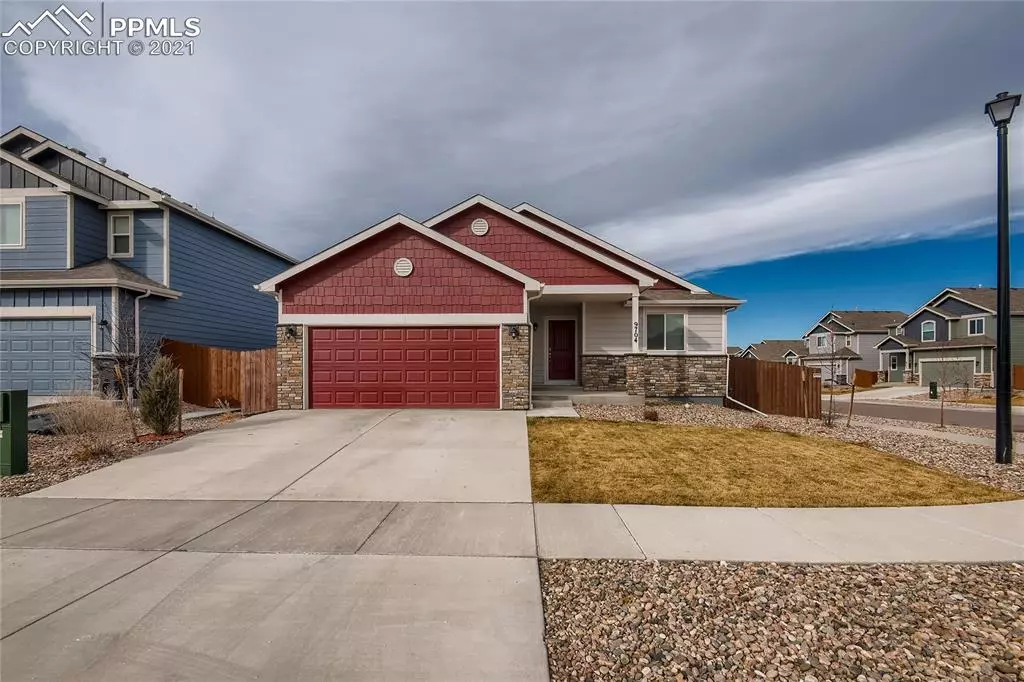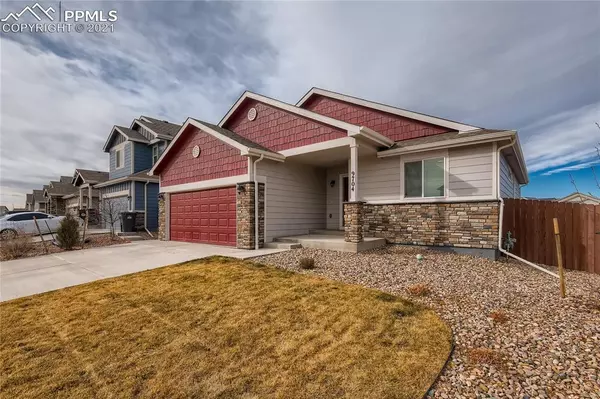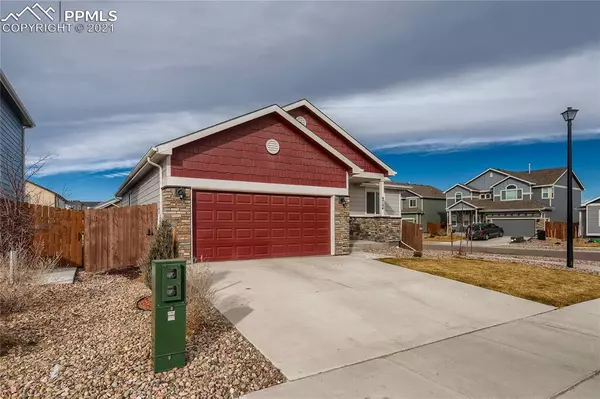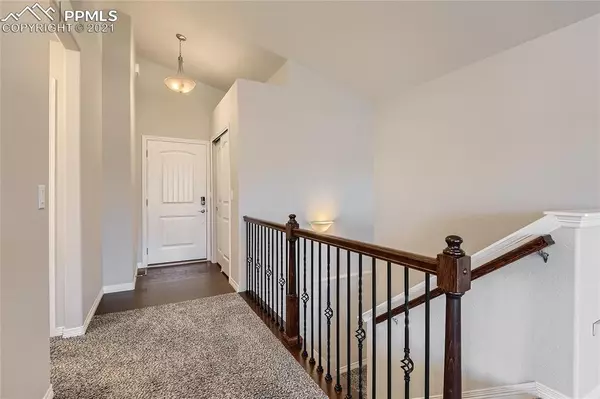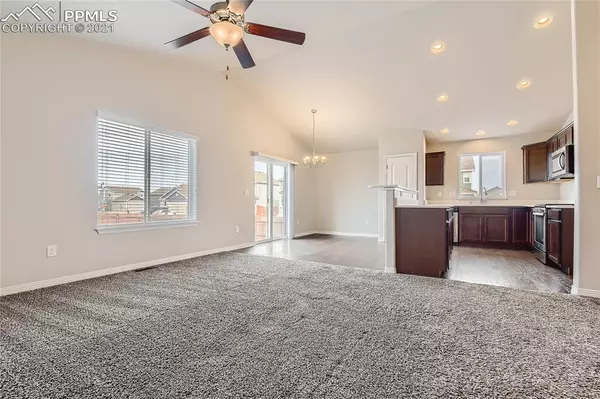$483,000
$484,300
0.3%For more information regarding the value of a property, please contact us for a free consultation.
9704 Country Vistas WAY Peyton, CO 80831
4 Beds
3 Baths
2,544 SqFt
Key Details
Sold Price $483,000
Property Type Single Family Home
Sub Type Single Family
Listing Status Sold
Purchase Type For Sale
Square Footage 2,544 sqft
Price per Sqft $189
MLS Listing ID 3573739
Sold Date 01/31/22
Style Ranch
Bedrooms 4
Full Baths 3
Construction Status Existing Home
HOA Fees $7/ann
HOA Y/N Yes
Year Built 2018
Annual Tax Amount $2,430
Tax Year 2020
Lot Size 6,872 Sqft
Property Description
If you are looking for luxury living, privacy, and a spacious 4 bedroom, 3 bathroom in Peyton, your search is over! The open concept in the kitchen, the dining, and the living room is perfect for comfortable living and entertaining! A vaulted ceiling throughout these rooms allows the home to breathe. Your kitchen is ideal for preparing meals and features quartz countertops, sleek appliances, a breakfast bar with additional seating, and a pantry. Retreat to the spacious primary bedroom complete with a walk-in closet, an en suite bathroom with dual vanity, and a tub that is lovely for soaking in after a long day. The lower level is perfect for a secondary living room, rec room, or media room. A huge patio is the slice of paradise where you can enjoy your morning coffee or read your new favorite book. Vistas Park is right in your neighborhood. Grocery stores, restaurants, and Hwy 24 are just minutes away.
Location
State CO
County El Paso
Area The Vistas At Meridian Ranch
Interior
Cooling Ceiling Fan(s), Central Air
Exterior
Parking Features Attached
Garage Spaces 2.0
Utilities Available Electricity Available
Roof Type Composite Shingle
Building
Lot Description Level
Foundation Full Basement
Water Municipal
Level or Stories Ranch
Finished Basement 84
Structure Type Wood Frame
Construction Status Existing Home
Schools
Middle Schools Falcon
High Schools Falcon
School District Falcon-49
Others
Special Listing Condition See Show/Agent Remarks
Read Less
Want to know what your home might be worth? Contact us for a FREE valuation!

Our team is ready to help you sell your home for the highest possible price ASAP



